Streamside ~ Middlewood, Nr. Launceston, Cornwall.
Client : Private.

As its name suggests Streamside is sat just a few feet away from a small stream which flows alongside it and then makes its way down to the river Lynher. Originally built as a small barn it is situated in the quiet hamlet of Middlewood in Cornwall and was used for the purpose of housing cattle, it dates back to sometime during the early 1800’s. We had previously converted this barn for use as a one storey holiday let, but more recently it has changed over to residential use. It was at this point that we were asked to add a substantial extension to the property.
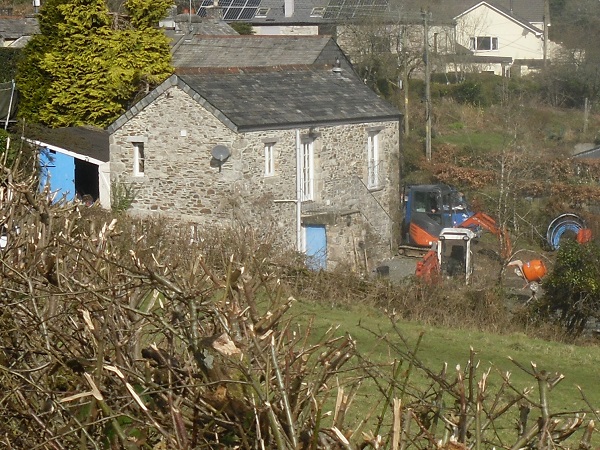
As soon as the excavations had been dug out and concrete foundations laid, we proceeded to bring the new extension up to ground level in blockwork.
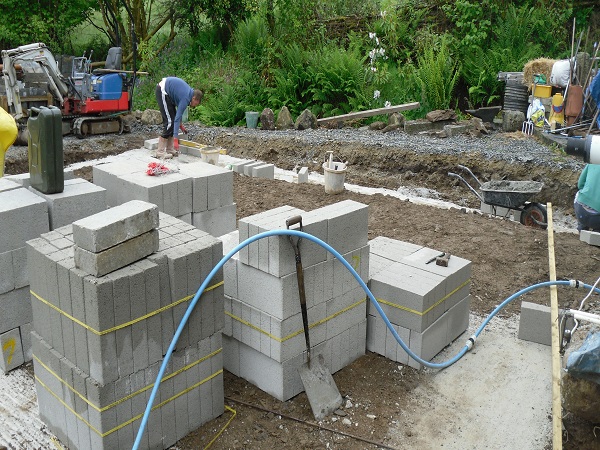
The new extension was going to be timber-framed and then the outside clad in natural stonework. When the blockwork was up to ground level and the concrete floors laid, we had to demolish a set of steps that ran up the side of the barn and then completely rebuild a new set in its place. Reclaimed granite was sourced for this which had a slight radius and a bevelled edge. These curved pieces were used for the first four treads as they extended out past the line of the new building. The steps also incorporated an external log store underneath.
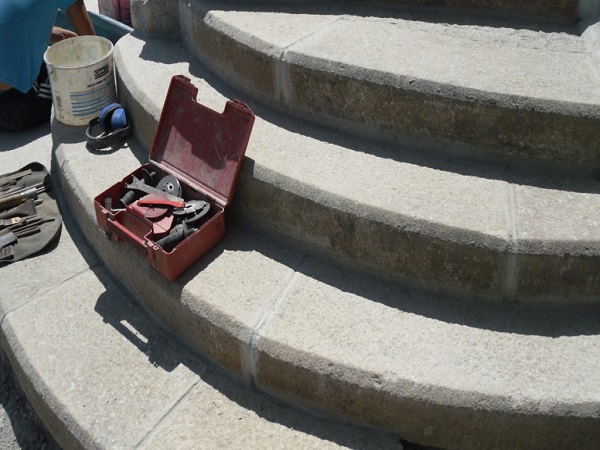
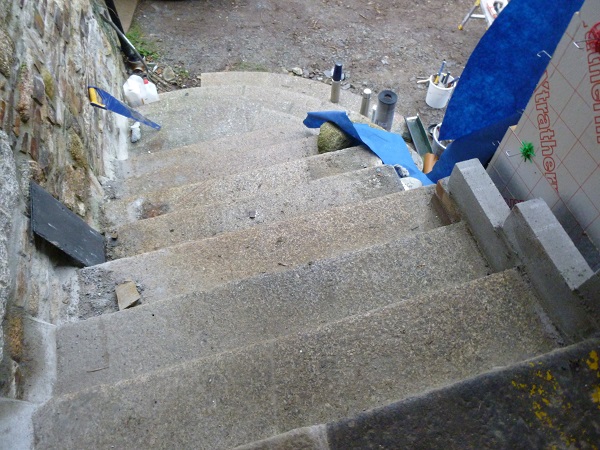
When we had completed the new steps it was time for us to leave site for a while so the carpenters could erect the timber-frame.
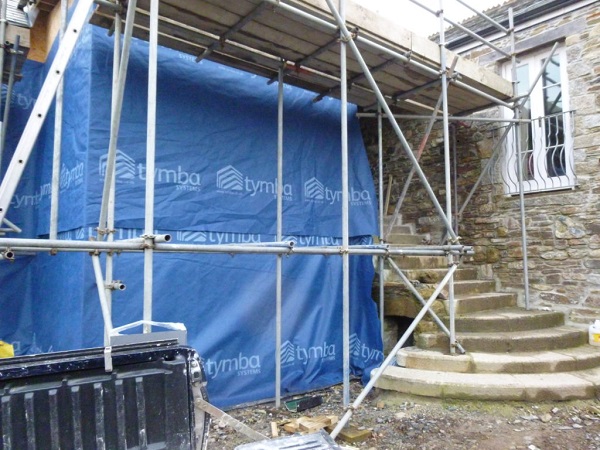
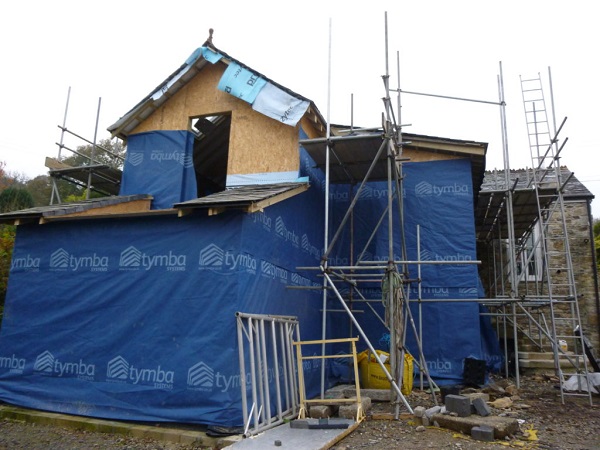
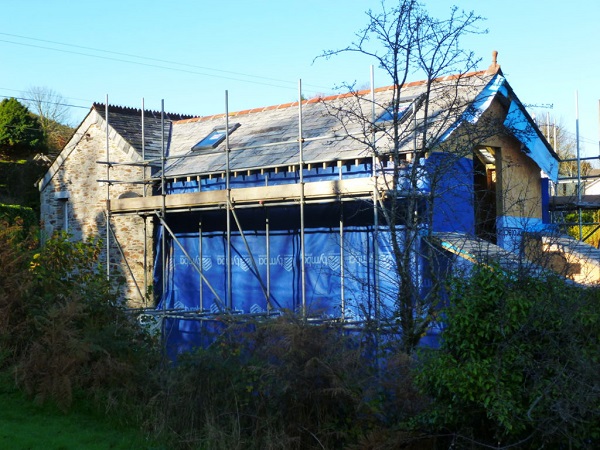
They also finished off the roof at the same time which made the building water-tight and enabled internal work to be carried out and when it rains here, as we soon found out, it pours. During one spell of heavy rain the stream alongside us burst its banks and we had to repair that before any more damage was caused and you can see how we repaired that if you click here.
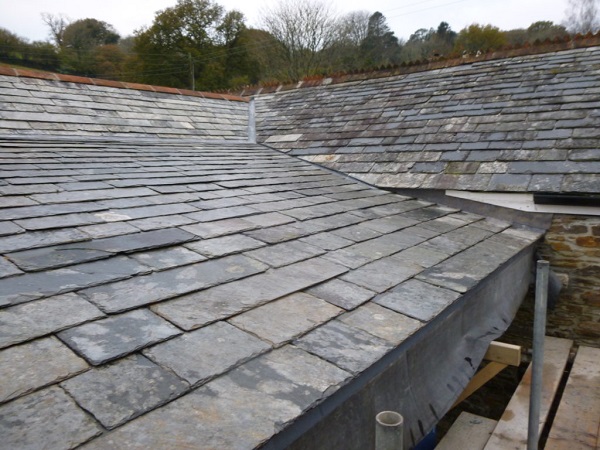
The material used for the roof was reclaimed Cornish ‘Rag’ slates. These slates are no longer quarried and are getting increasingly more difficult to source. Each slate is a random length and the size of each course gradually diminishes in depth as it goes up the roof. This is a traditional style of roofing in the Cornwall area and rag slating is best suited for farmhouses and barn conversions as the slates are of good quality. It’s an expensive option for a roof as many of the slates need to be individually cut by hand but when you consider it will last for a hundred years or so, it’s not.
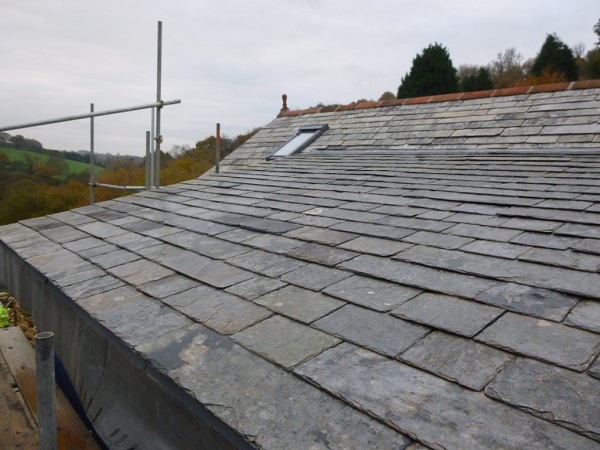
Part of the roof design incorporated a detail called a ‘Cat-Slide’. This is a feature where the pitch of the roof changes at some point and enables the building to be built on a bigger footprint without raising the ridge line of the roof and a wider building gives more living space. Now the carpenters had finished, it was our turn to come back on site and start the stone cladding on the outside walls. Being timber-framed this involved fixing ‘SureCav’ to the timber-frame first before any stonework could be laid. SureCav is a relatively new concept where moulded polypropylene panels, which when fixed, form a clean, damp proof cavity and is ideally suited for timber-frame construction where stonework or any type of masonry can be built against it.
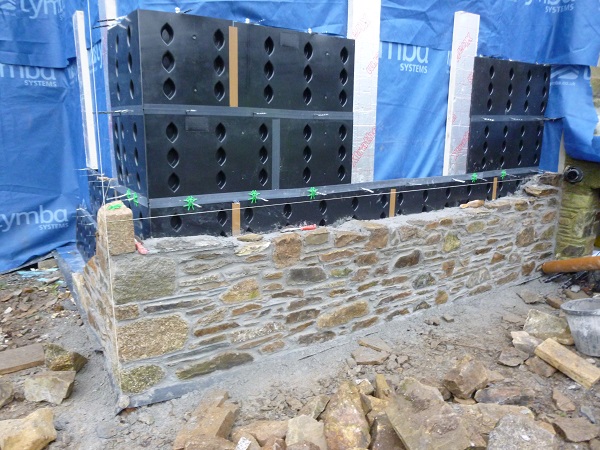
Once the SureCav was fixed in position the stonework got underway. The SureCav can be fixed as work proceeds. Insulation and a damp proof course are fixed upright on the reveals of the openings between the timber-frame and stonework. This not only closes the cavity but prevents the ingress of damp and also cold-spots around the openings.
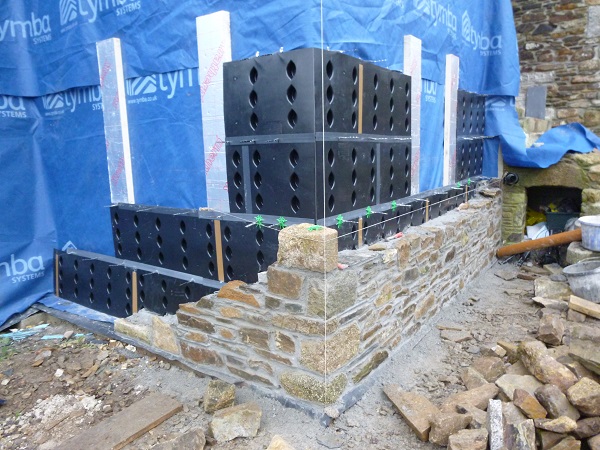
The stone we used was a mixture consisting of some old reclaimed stone which had been stockpiled on site from previous works, granite from Darley Ford quarry, rustic slate which came from Trecarne quarry and also another rustic slate from Callywith quarry. All the stone was sourced locally and when mixed together it matched in well with the original stonework on the barn.
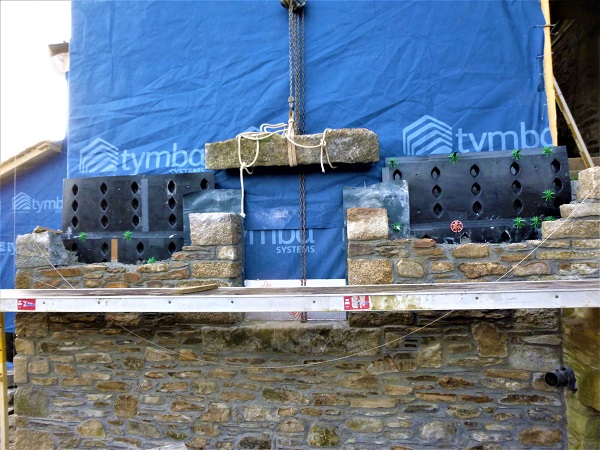
Reclaimed granite gate post stones were sourced for both the sills and lintels to all window and door openings. A chain block was set up and when ready the granite sills and lintels were lifted into place.
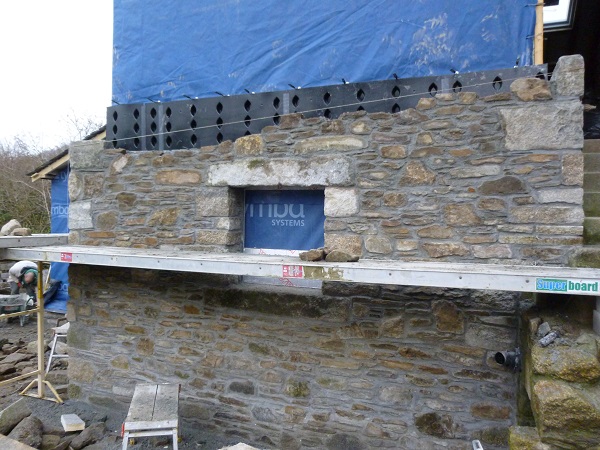
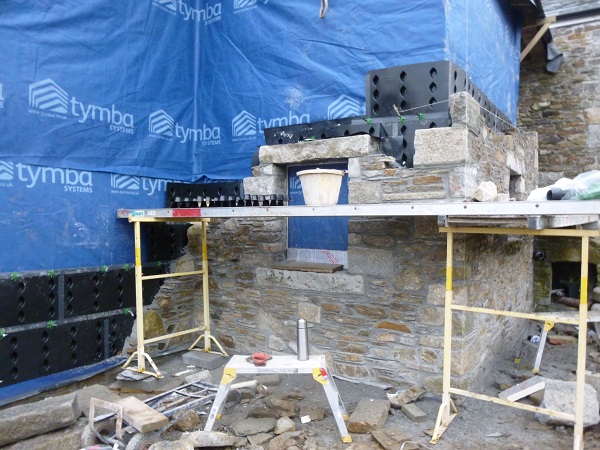
The chain block was used for all the openings and made life a lot easier as these stones are too heavy to lift manually and of course it’s a much safer method of putting these stones in position.
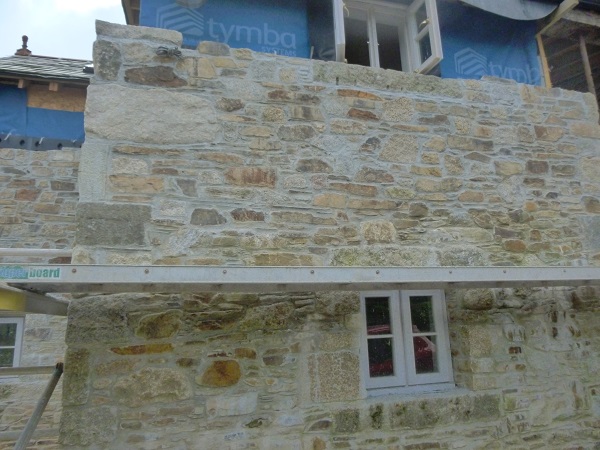
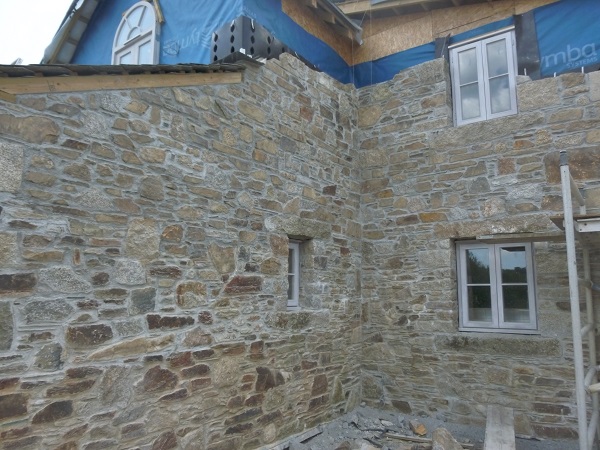
A traditional lime based mortar was used throughout the construction consisting of N.H.L 3.5 and sharp silver sand. All joints were slightly recessed from the surface of the stone.
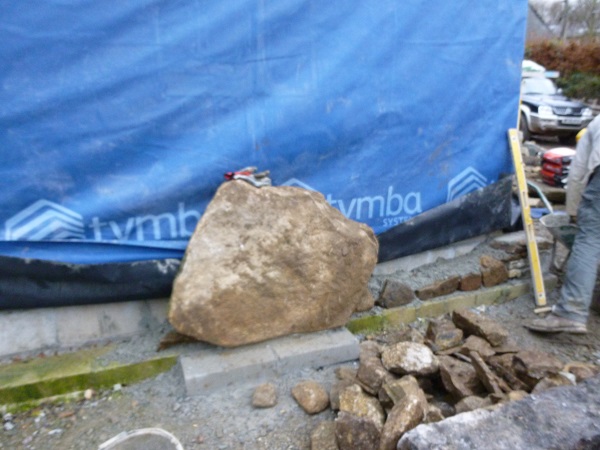
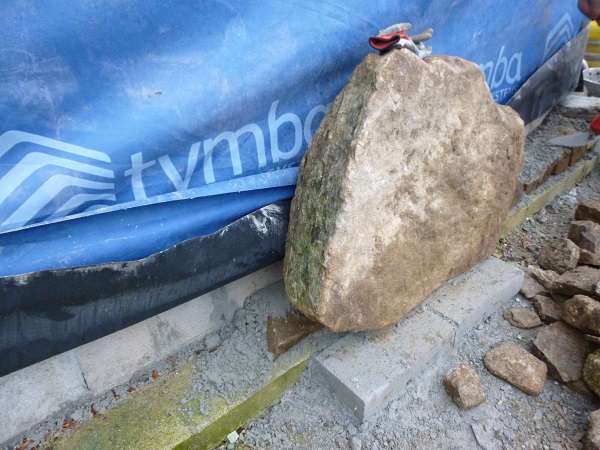
Whilst forming an internal opening to create access from the new building into the existing barn, a large granite stone was removed. It was decided to place this stone as a feature within the outside walls.
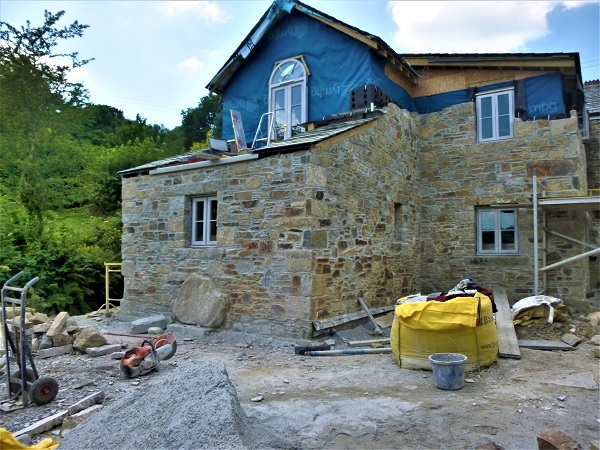
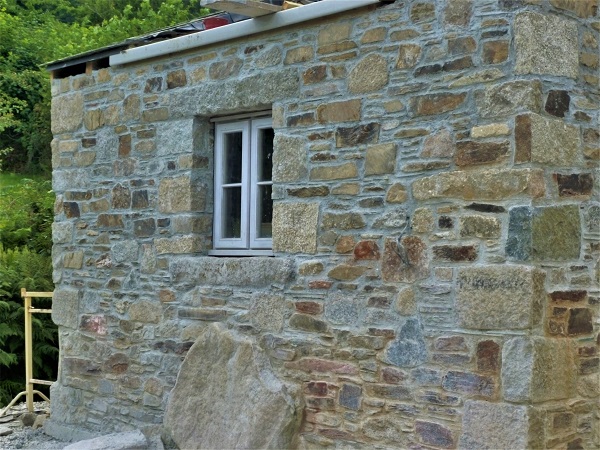
It was set in at ground level on the rear of the building and protruded out slightly from the face of the stonework.
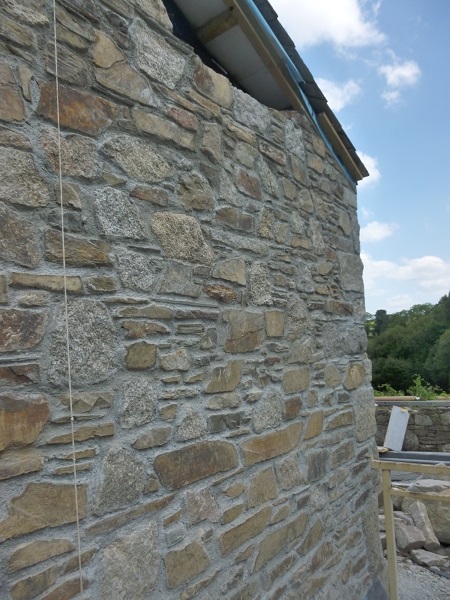
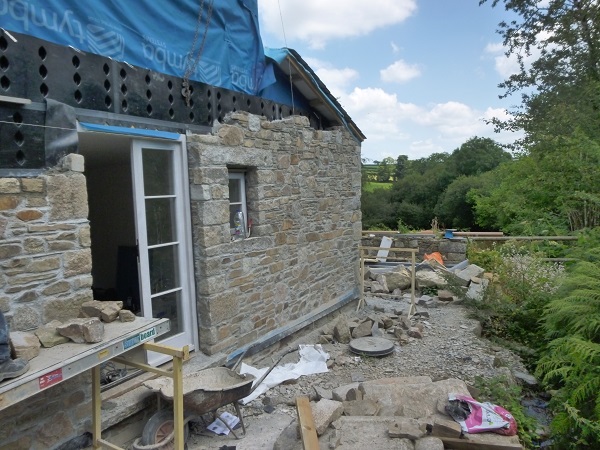
It didn’t take long for us to get the stonework around the new extension to join up with the original barn.
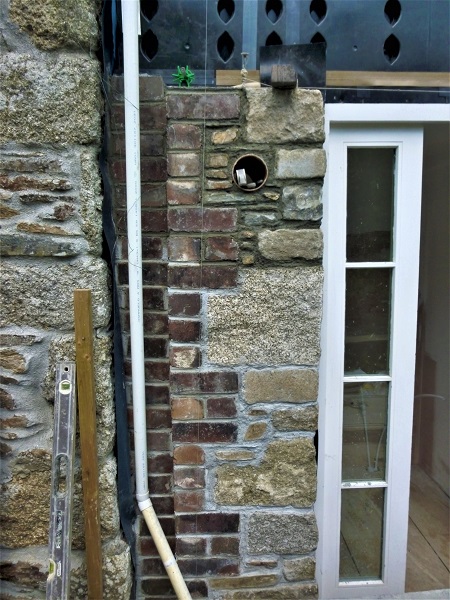
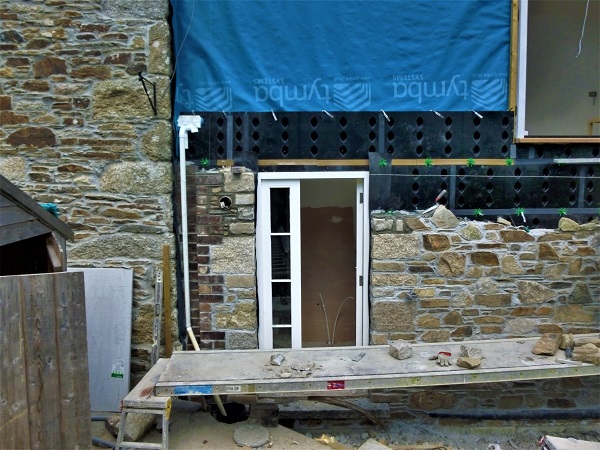
And where the new stonework tied into the original barn we had to form a narrow vertical recess. This we did using reclaimed brick. It is done for a few reasons one being that the planning department insist of a distinct definition between the old and the new building. It’s also much neater than seeing an unsightly vertical joint which you so often see on buildings where stonework has been added on. Another reason was that the downpipe serving the roof on this elevation could be fixed within the recess.
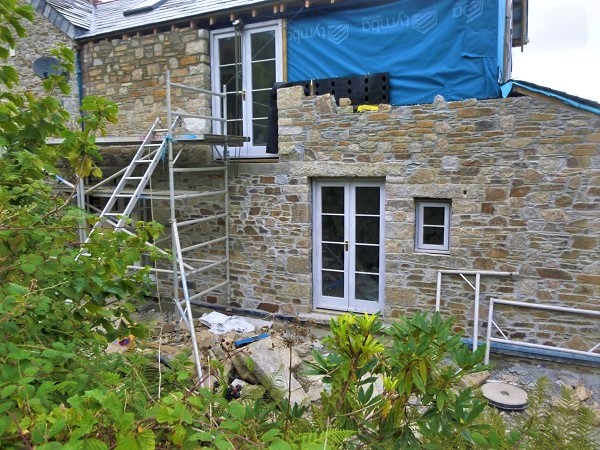
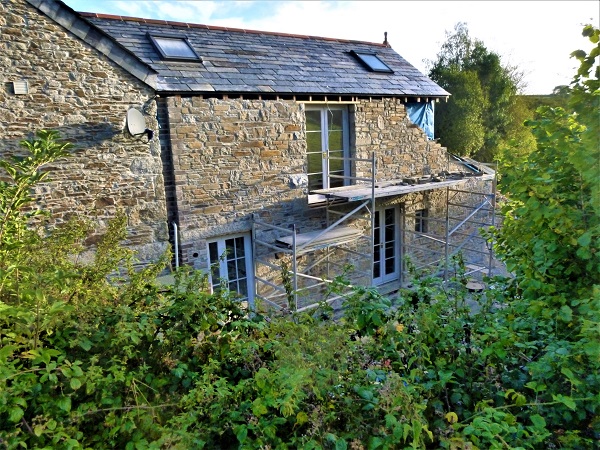
The stonework on this elevation was soon up to height and our next task was to finish the stonework to the gable end on the rear elevation. This was a little bit more involved as we had to created an arch over the door opening in the gable end.
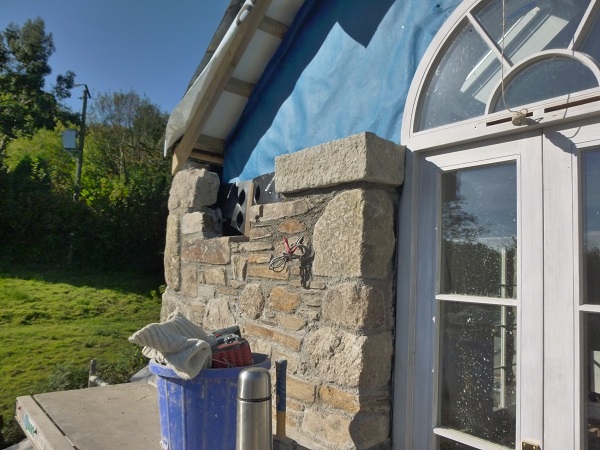
Granite springer stones were set in to spring the arch from.
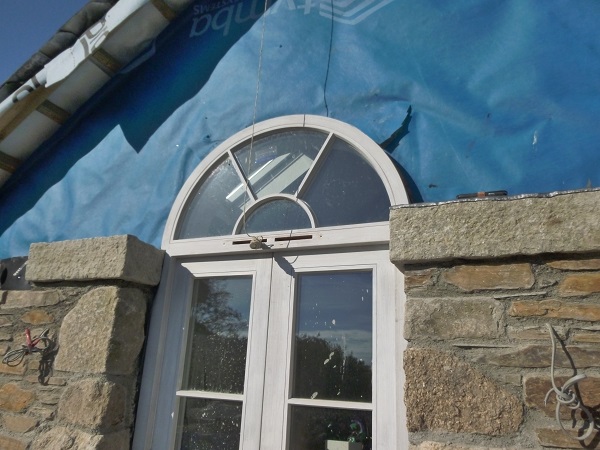
And these springer stones had to have a lead tray built in to prevent the ingress of damp.
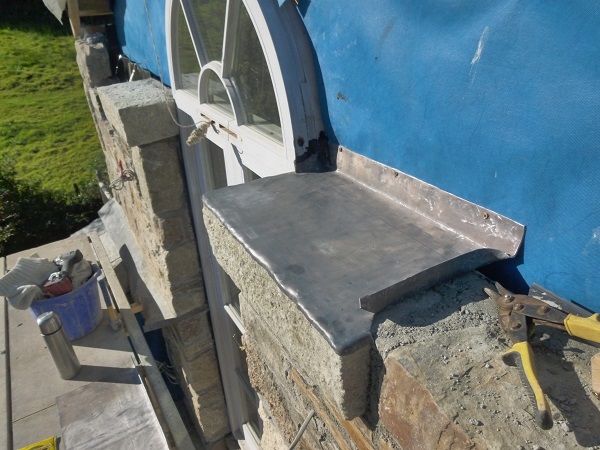
Then we had to make a timber former to match the profile of the arched doorway.
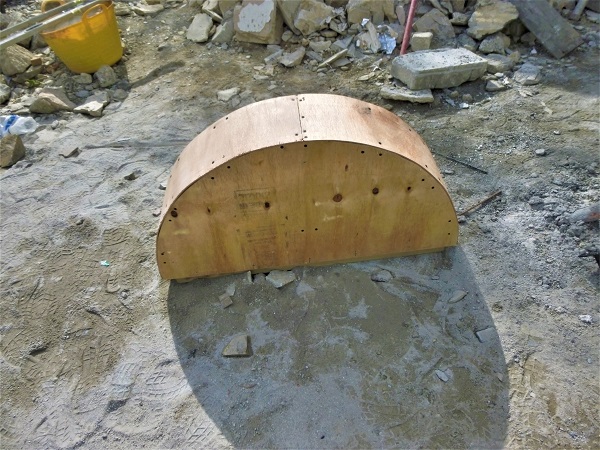
This was then positioned in preparation for us to build the new arch.
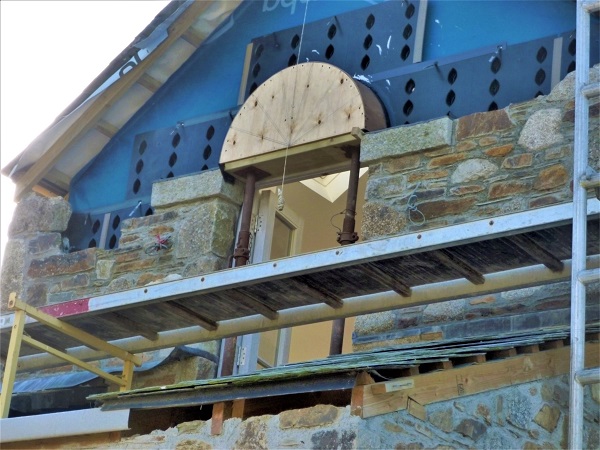
But before we could build the arch, we had to make it. The style of arch to be constructed was a segmental arch. This involved every stone to be cut and shaped to the same dimensions. These arch stones are slightly tapered or wedge shaped on face to give a parallel joint between each stone. They are called ‘Voussoirs’.
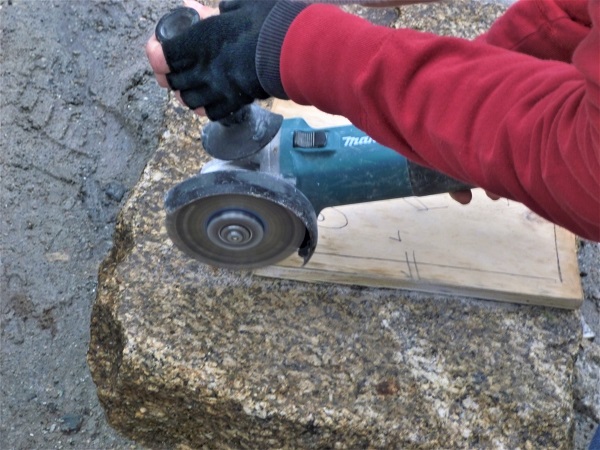
A template was cut from plywood to the dimensions of each stone within the arch and placed on the granite for us to score the surface of the shape to be cut using a mini-grinder with a diamond blade. As each arch stone was the same, only the one template was required.
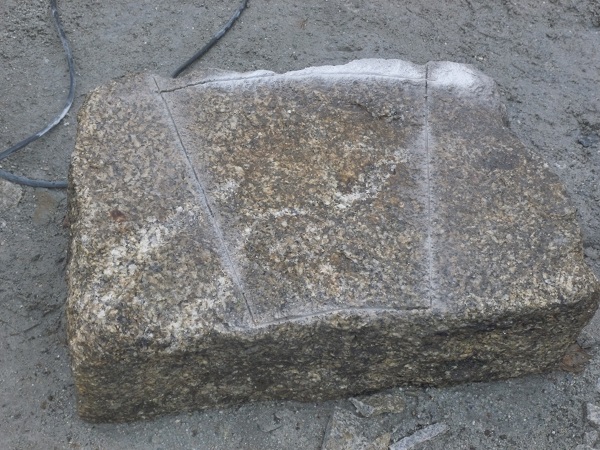
Now the shape of the ‘Voussoir’ was marked out, it could be cut more accurately using a water-fed twelve inch petrol saw, again with a diamond blade attached.
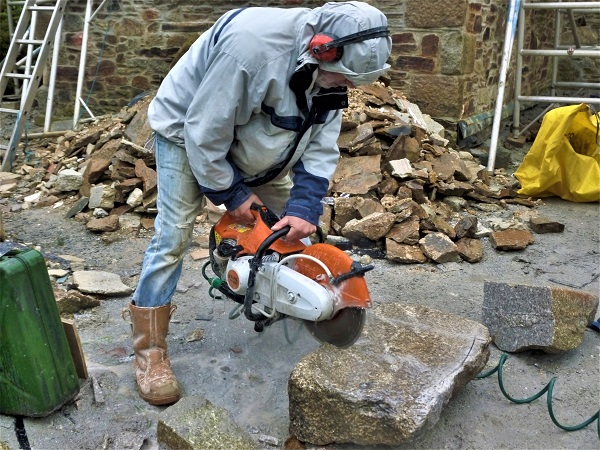
Once that had been cut each stone was then further dressed to its final dimension.
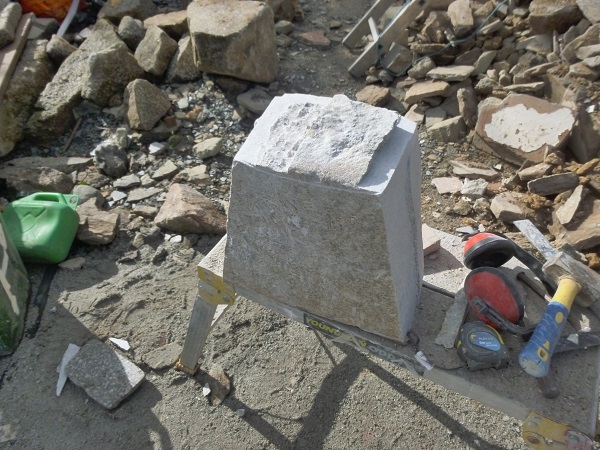
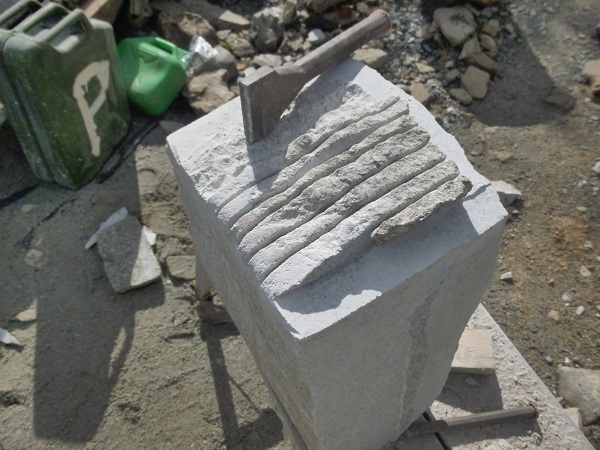
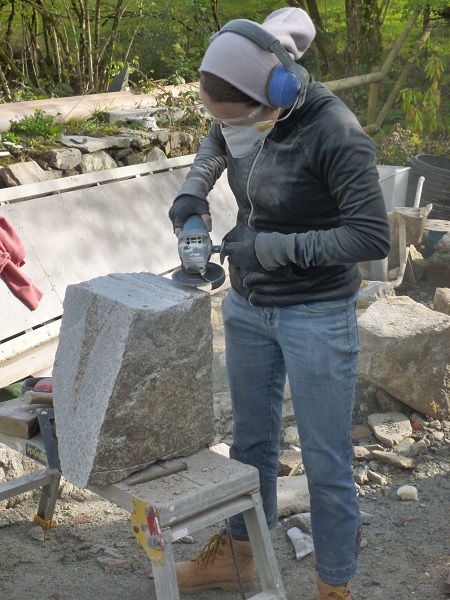
The bottom of each arch stone had to be shaped to fit the curve of the timber arch former.
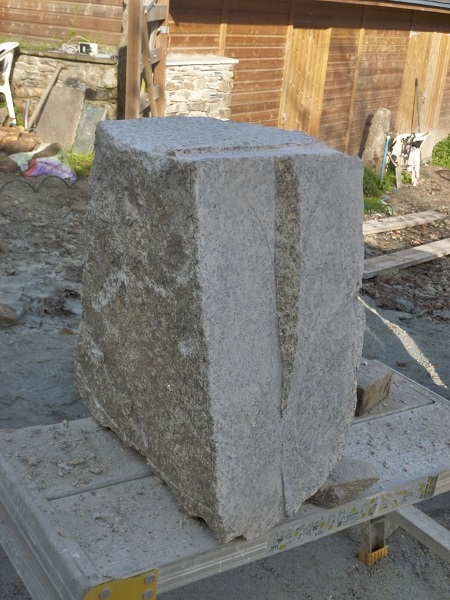
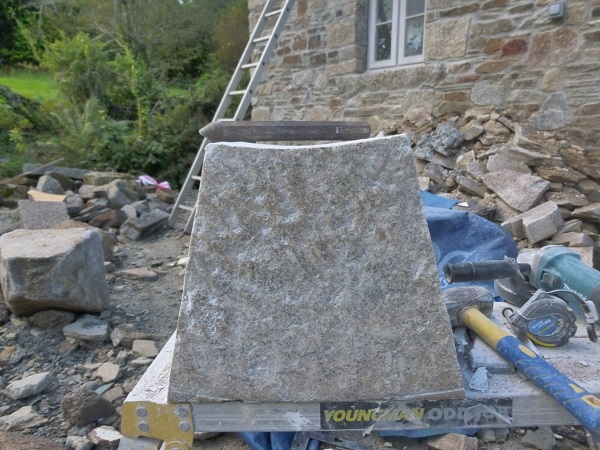
Although we kept a natural weathered face for the front of each stone, the bottom would be seen once the timber arch former was removed so it then had to be dressed back using a tungsten tipped point.
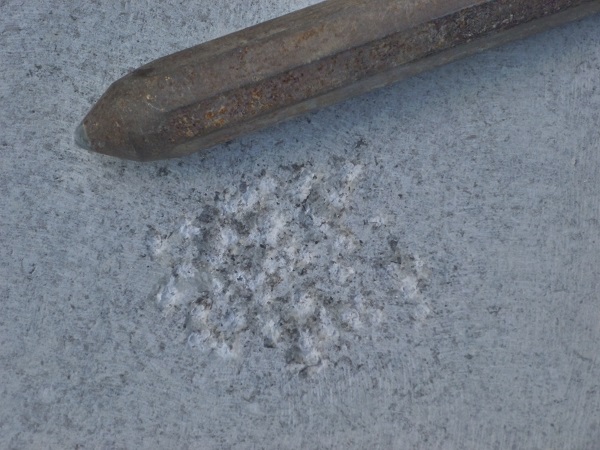
As the stones got finished they were each set aside on a pallet until ready for use.
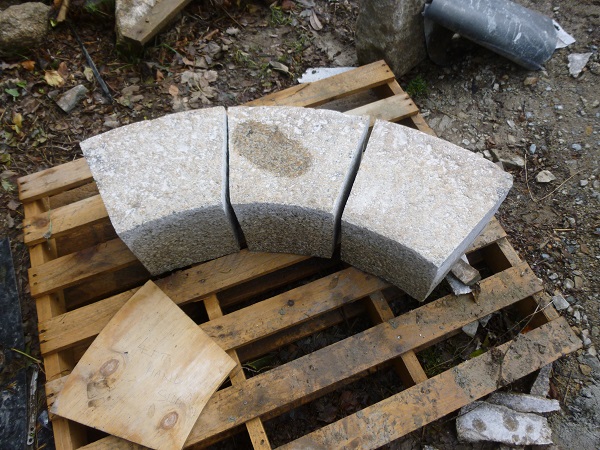
We also had to make the keystone which would be the final stone laid during the construction of the arch. The client wanted a date carved into it.

A numerical font was decided and this was transferred onto the keystone for carving.
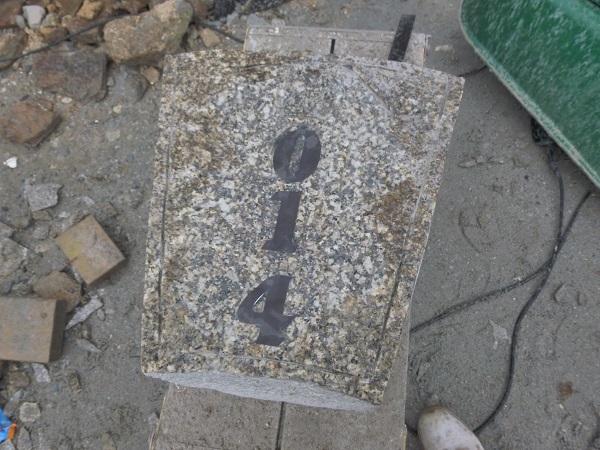
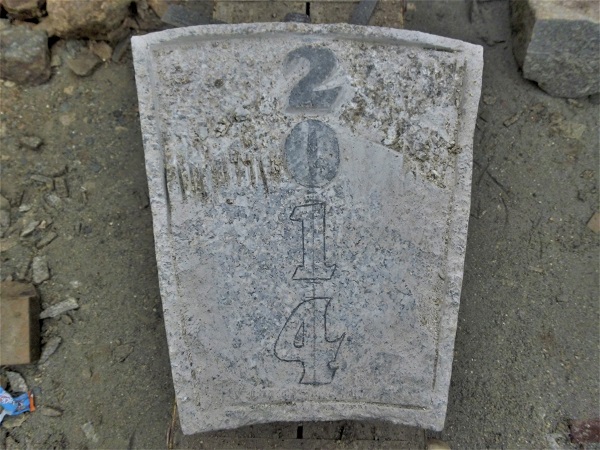
The numbers were cut out in ‘Bas-relief’.
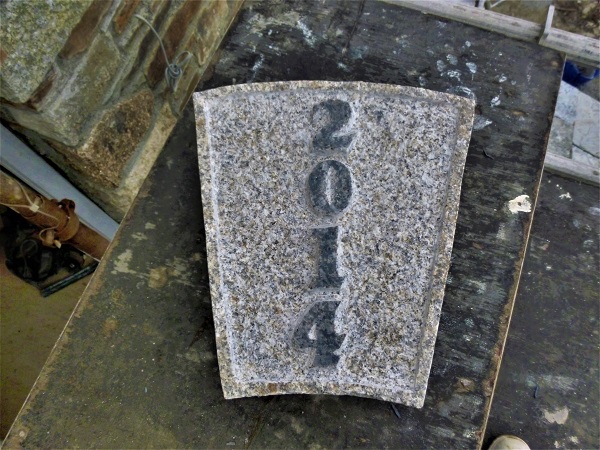
Now all the arch stones were cut and shaped it was time to build the arch.
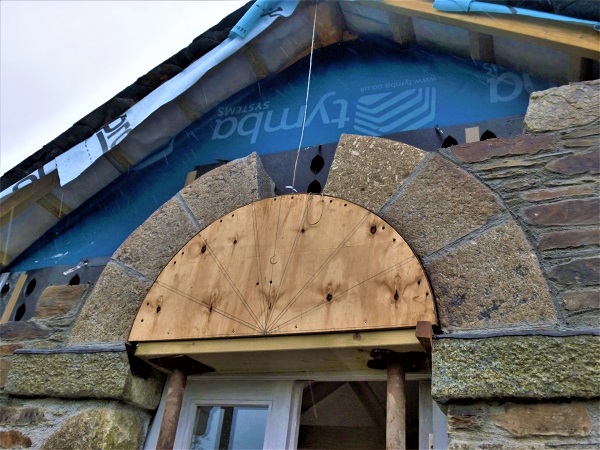
And the keystone put into place. The keystone was slightly bigger than the top line of the arch. The top line of any arch is called the ‘Extrados’ whilst the under side is termed as the ‘Intrados’.
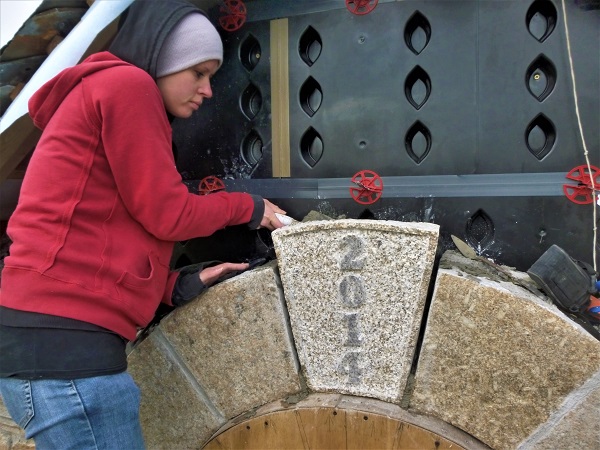
The stonework above the arch was built up to complete the gable end and after about a week the arch former was removed.
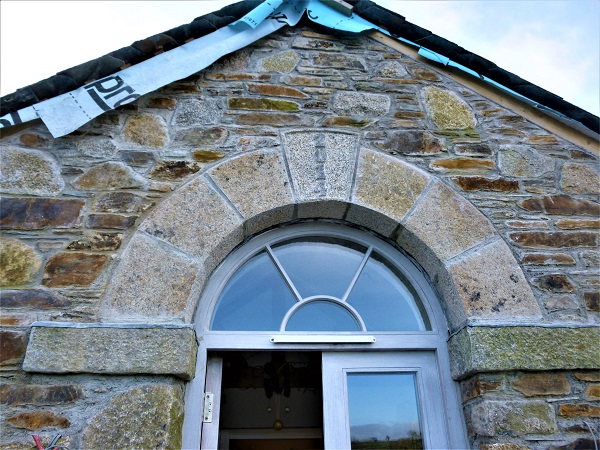
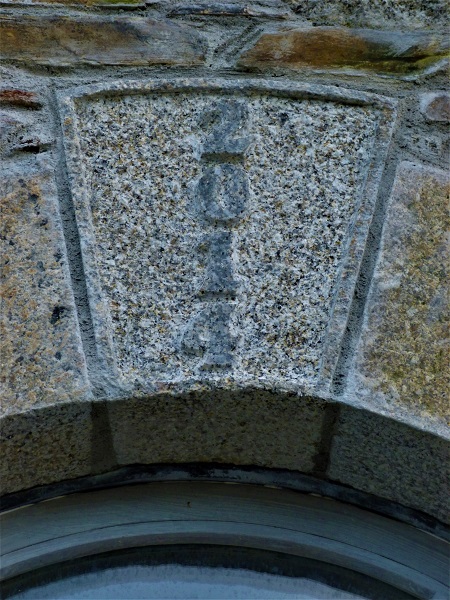
In total we constructed one hundred and forty square meters of stonework to clad this timber-framed extension.
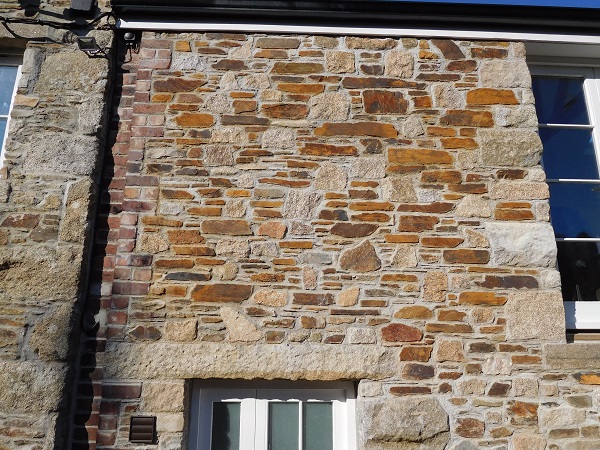
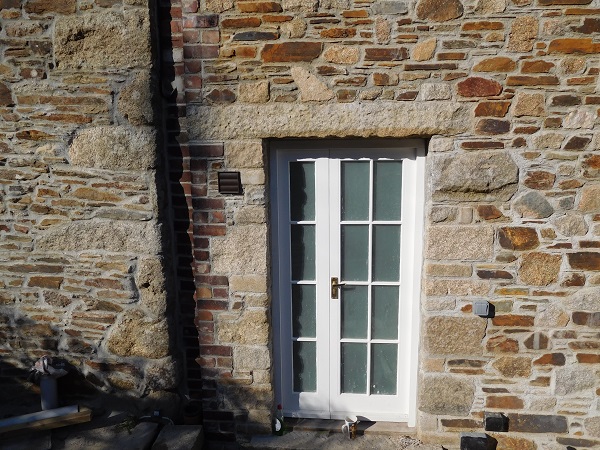
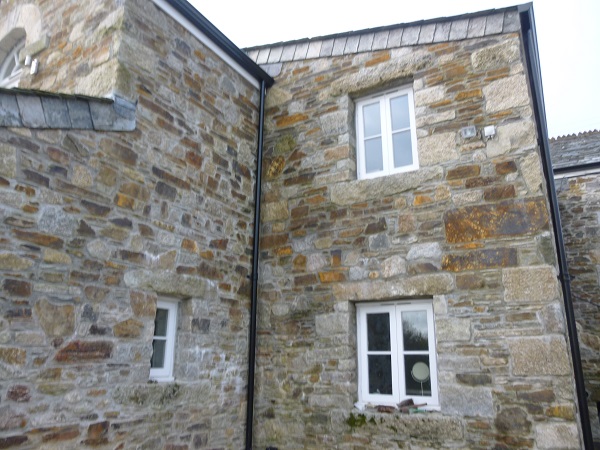
That’s roughly seventy tons of stone.
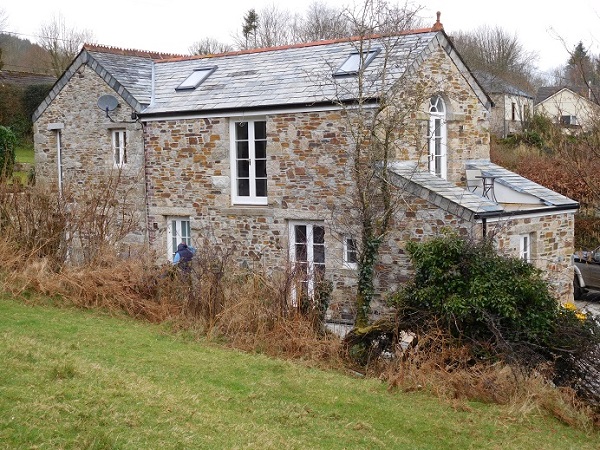
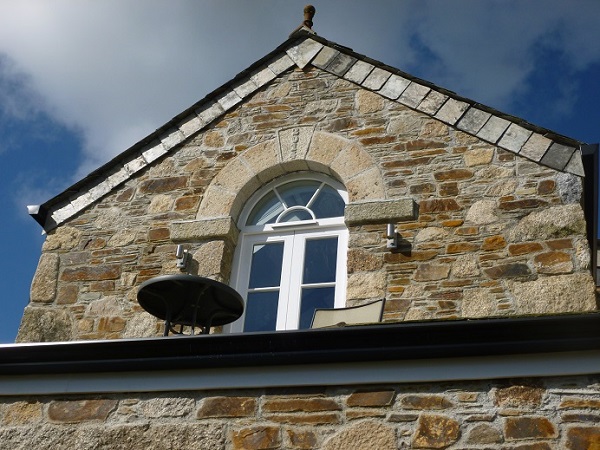
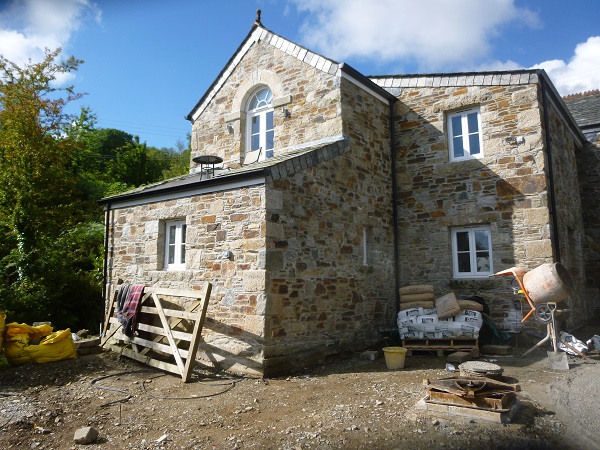
Once all the stonework had been completed slate fascia’s were fitted to finish off.


