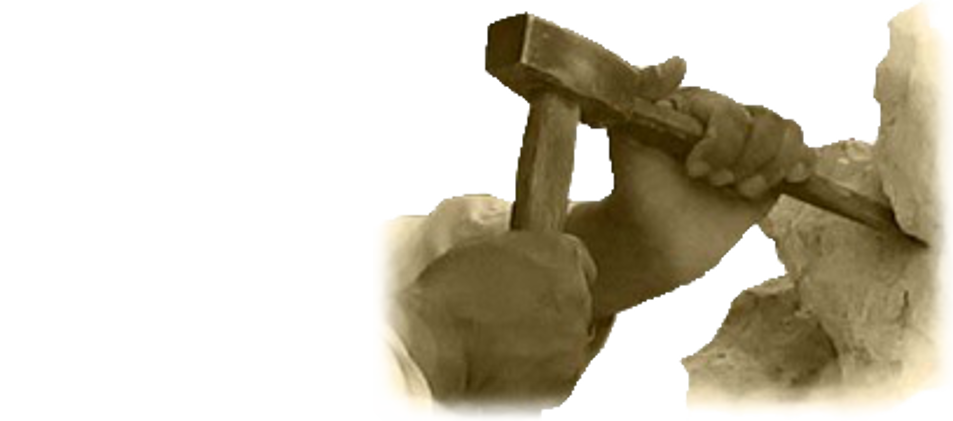Keeper’s Cottage ~ Newnham Park Estate, Plympton, Plymouth.
Client : Private.

Originally, Newnham was called ‘Niweham’ and it is first recorded as a settlement in 1292. By 1325 it was known by its more modern pronunciation of ‘Niwenham’, meaning ‘new ham’ or ‘new pastures’. It is situated in the parish of Plympton St. Mary. Although the lands here may of been owned by the Priory at Plympton, they were not in control of the property, and the property was certainly independent of the Priory by the 15th century when it came into the hands of the Strode family. The wealthy Strode family were MP’s for Plympton and other duties included Sheriff of Devon. The property at ‘Old Newnham’ was the family seat up until the early 1700’s when the Strodes built their new residence at ‘Loughtor’ which they renamed ‘Newnham Park’ sometime during the 1740’s within the Medieval deer park, a short distance to the north. Today this house is known as Newnham House, it’s Grade I listed and consists of almost 1600 acres. Nestled in the grounds, down from the main house is Keeper’s Cottage that looks out onto the deer park.

Historically, deer parks were areas of land which were generally enclosed and set aside, with their sole purpose being for the management and hunting of deer and other animals. They were usually located in open countryside on marginal tracts of land or adjacent to a castle, palace or manor house. The deer park at Newnham was first laid out around 1700 to compliment the new house which the Strode family were to have built here and the new deer park in part included a post Medieval deer park with its associated rabbit warren. Deer parks varied in size generally ranging from anything between 3 hectares up to 1600 hectares. These parks often included features such as a hunting lodge, a game keeper’s cottage and fish ponds. The whole park would usually be surrounded by a ‘Pale’ which is a term for a large fence or a hedged bank with an internal ditch to keep the animals in. At Newnham the deer park covers an area of about 145 hectares which is roughly 360 acres. We’ve also had to rebuild a gate pier leading into the deer park that got damaged after a vehicle hitting it. The gate pier is classed as a scheduled ancient monument.
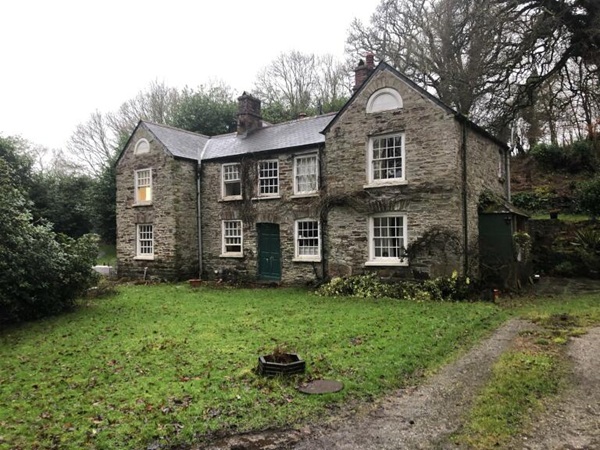
Keeper’s Cottage is currently two semi-detached cottages. It was originally built during the early 1800’s as one lodge to house the gamekeeper for the Estate. Subsequent tenements were added at later dates to the rear of the property. It is Grade II listed. We have carried out various jobs here at Newnham Park Estate and this time we were asked to carry out repointing and repair works to the cottages themselves. A scaffold was erected for us to gain access to the work.
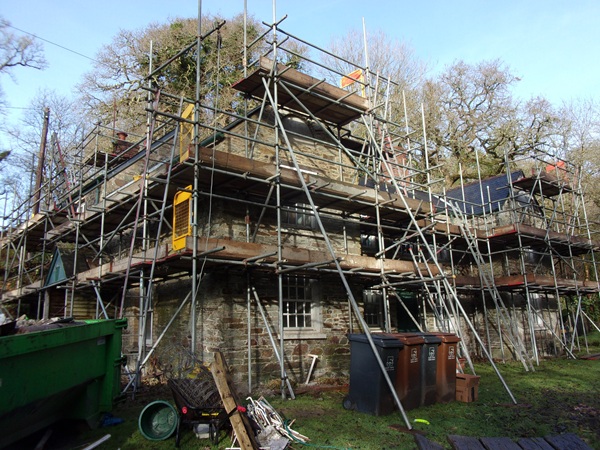
The main bulk of the work involved repointing, and the whole of the property was going to be completely re-pointed. Most of the existing pointing had failed or was missing and also various sections had been re-pointed over the years. In essence, it needed re-pointing.
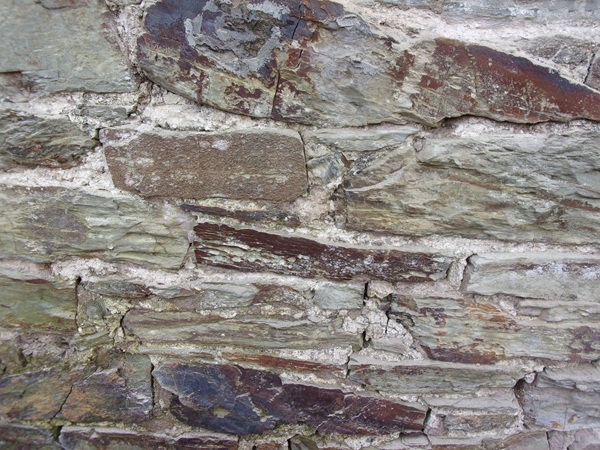
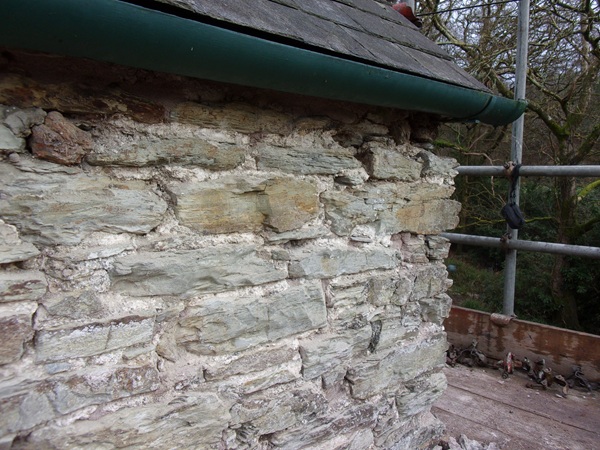
Work soon got underway cutting out all the jointing.
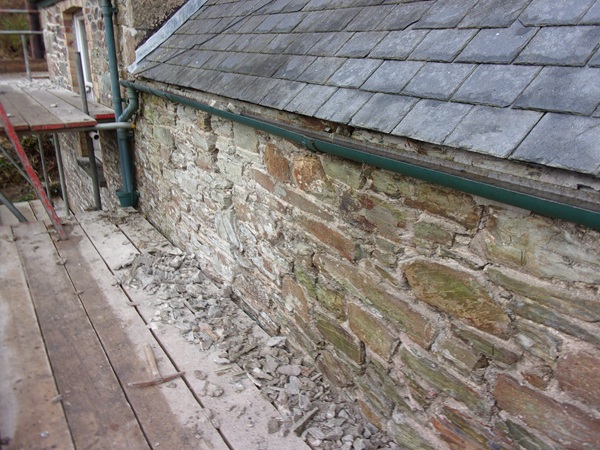
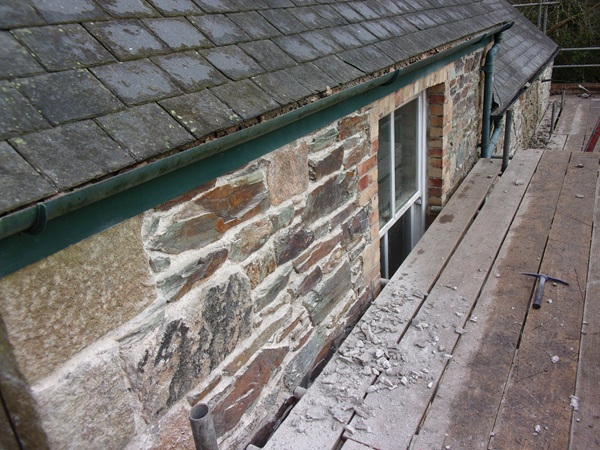
And when all the jointing had been cut out, it was given a good pressure washing using a low pressure jet to flush out and clean all the joints.
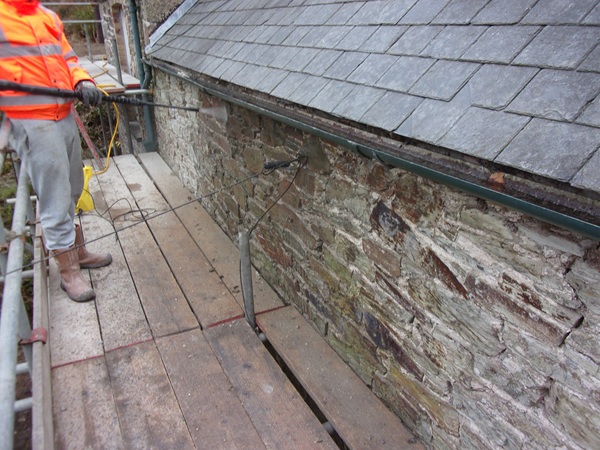
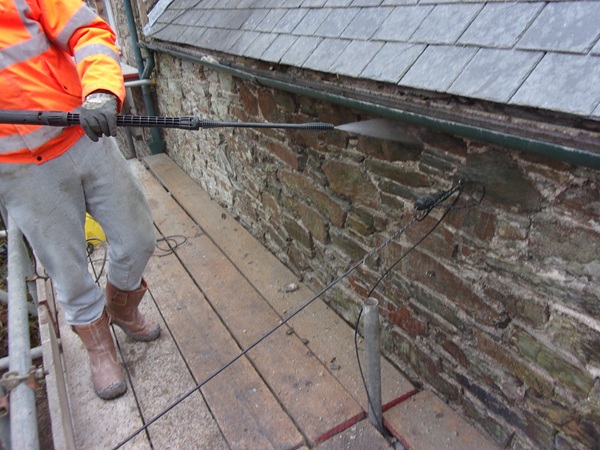
It became apparent that over time several open cracks had appeared within the stonework and these were caused by settlement and movement over the years. These cracks were deemed historic and were not going to get any worse.
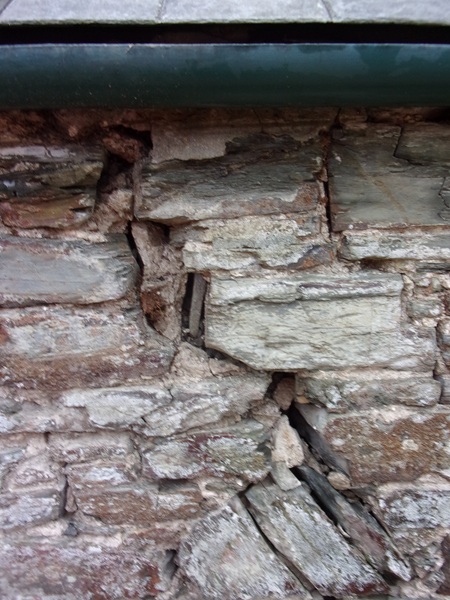
To be safe we fixed in 7mm thick stainless steel helical straps.
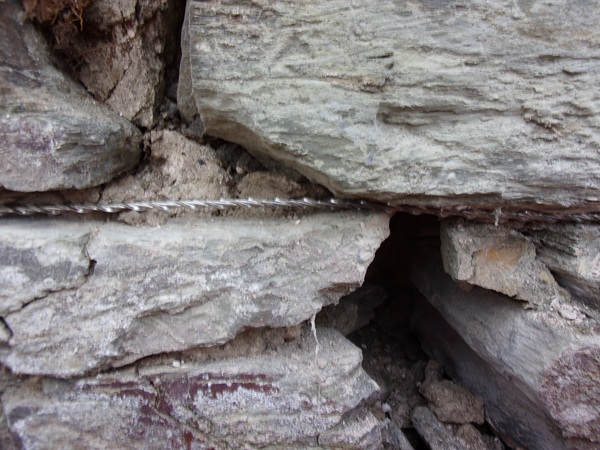
These helical straps are cut into the bed joints of the stonework at a depth of 50mm. They span the open crack and are set in 500mm either side of the crack. These straps are approximately 1000mm in length. Once in position the straps are then fixed in-situ with epoxy mortar.
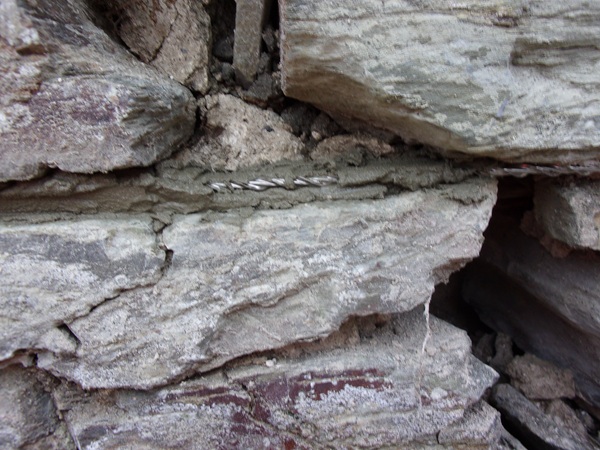
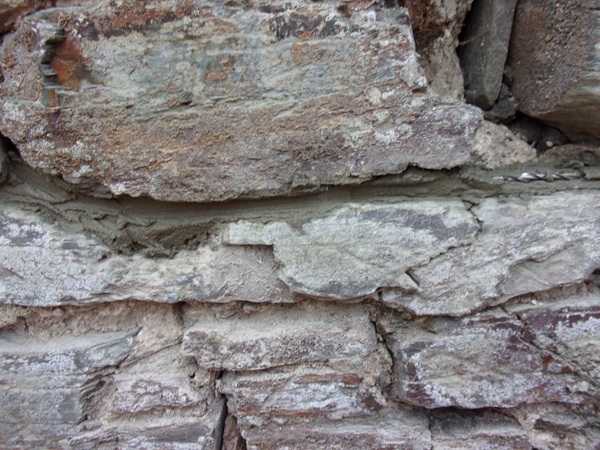
The property had been constructed mainly of slate that had most likely came from the Estate’s own quarry just a couple of hundred yards away. Brick had been used for chimneys and around some of the doors and windows, whilst granite was utilised for quoins on a few of the corners around the building.
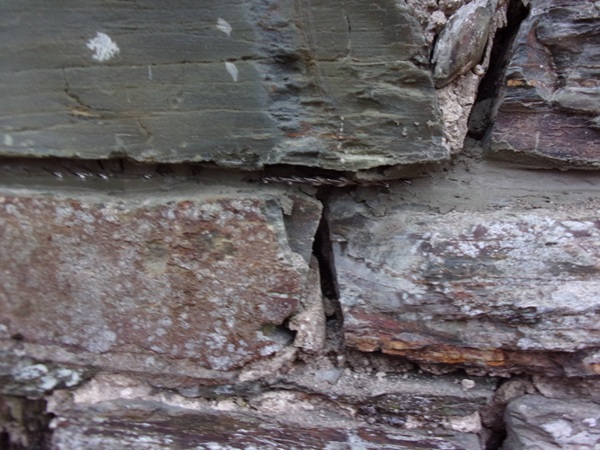
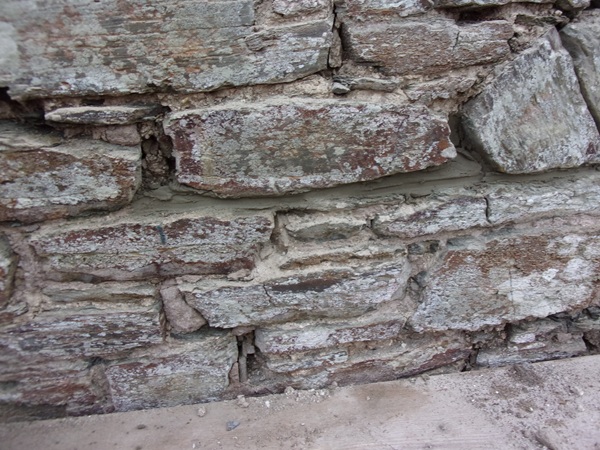
The epoxy is kept back about 25mm from the face of the stonework to allow for re-pointing using a traditional historic lime mortar.
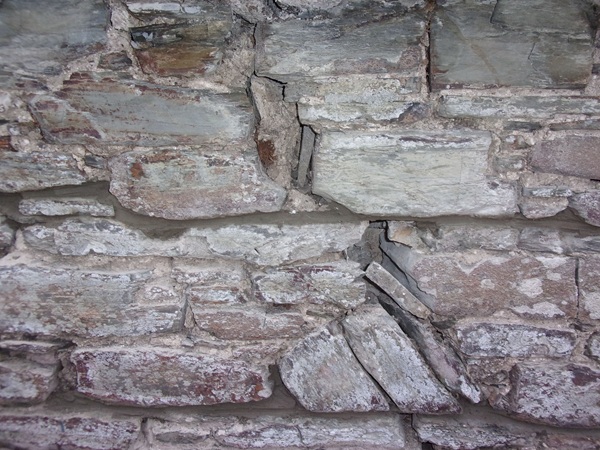
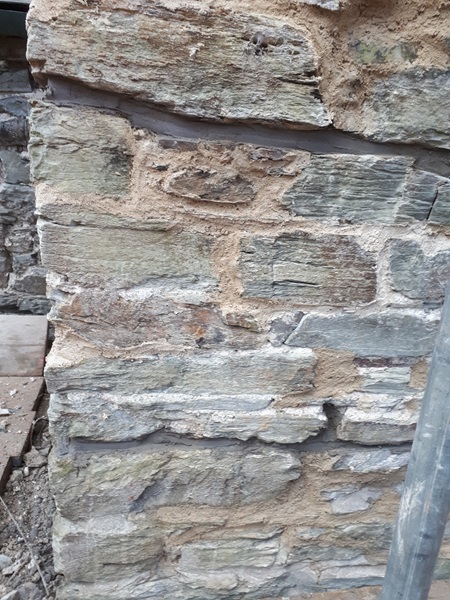
There were quite a few of these repairs carried out all over the property, and these are classed as a structural repair. When all the helical ties had been completed it was now time to start the re-pointing.
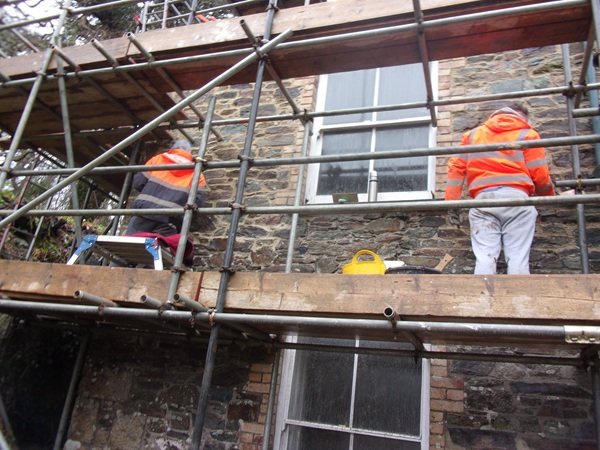
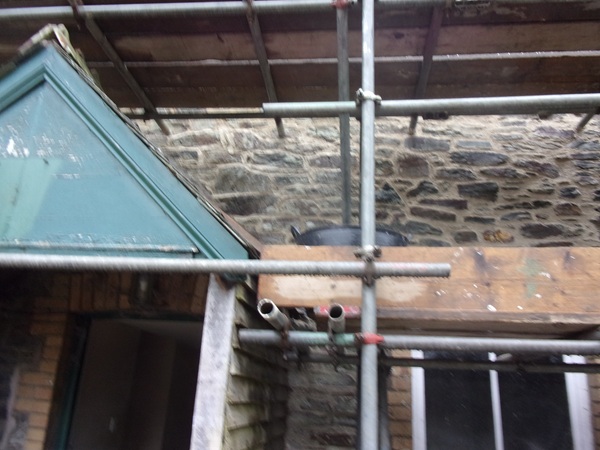
We carried on with the re-pointing all around the building.
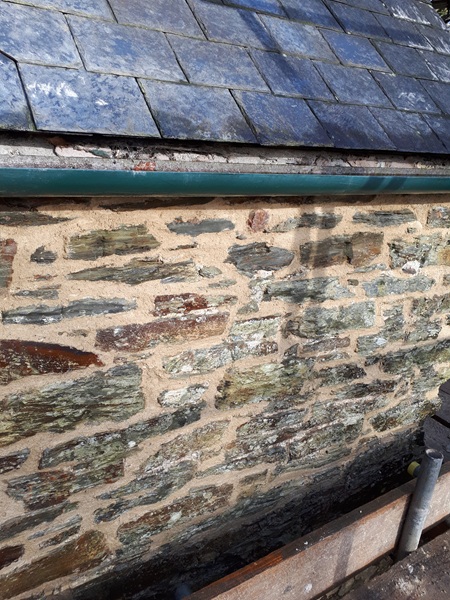
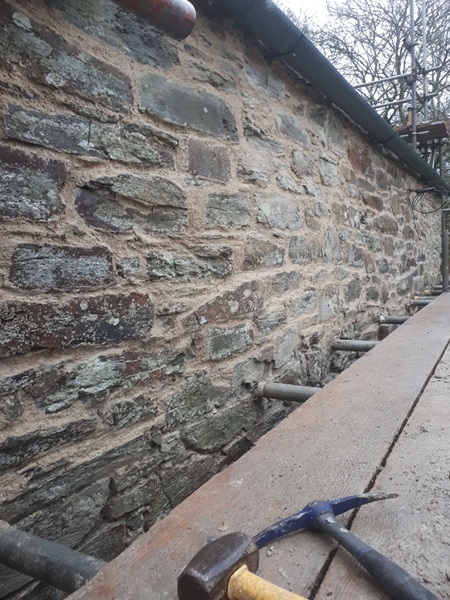

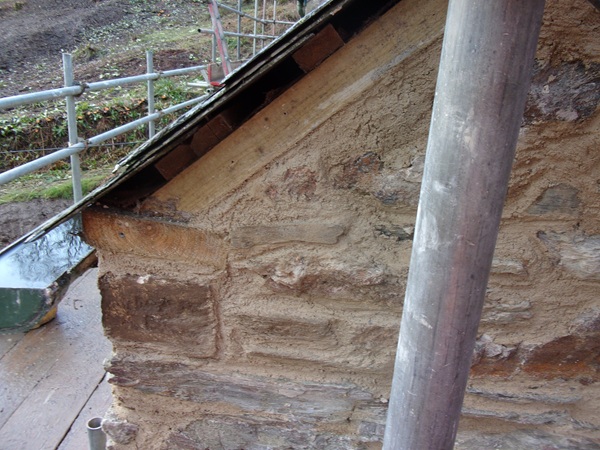
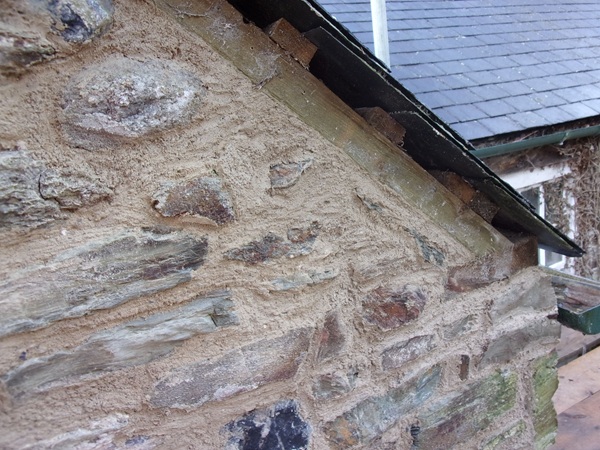
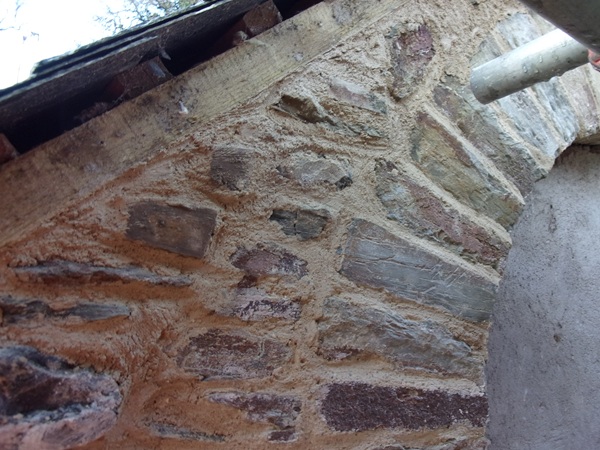
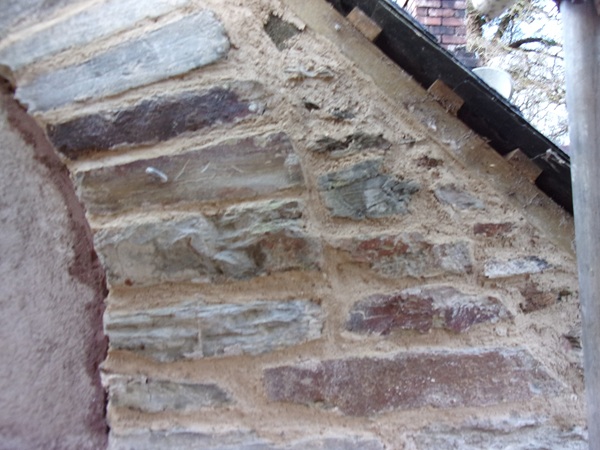
Each gable had a ‘Lunette’ style window that had been blocked up. A Lunette is an arched aperture or window.
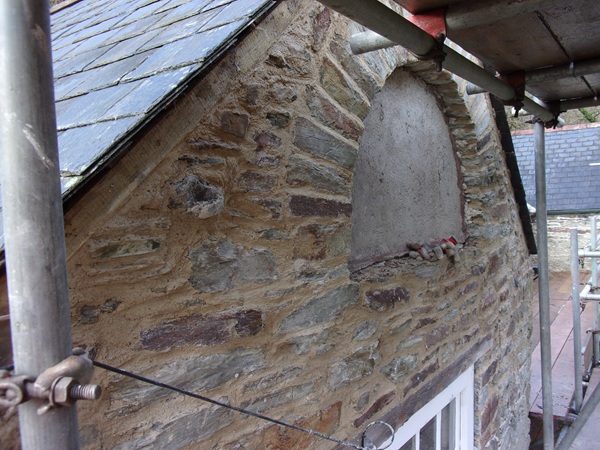
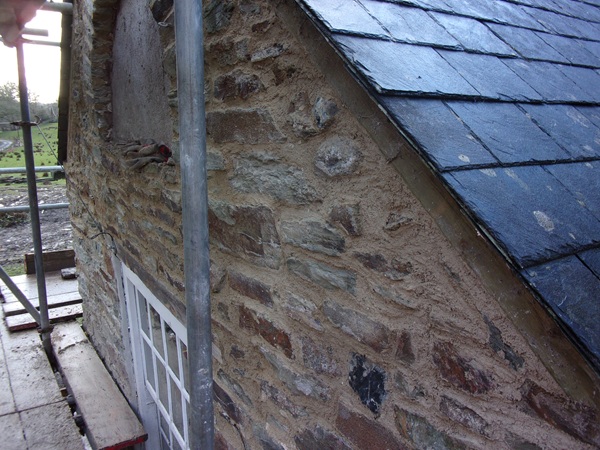
These originally had painted timber panels set into them.
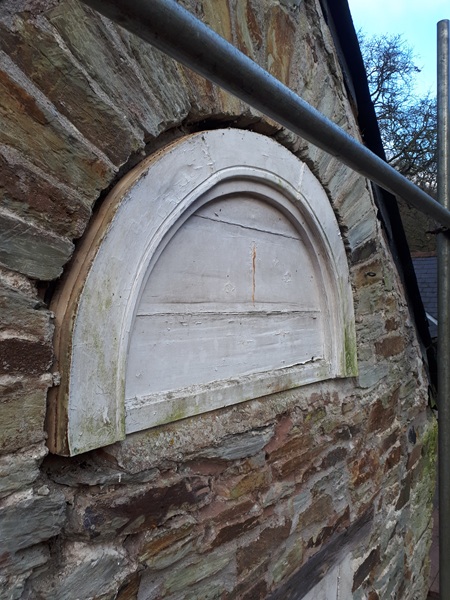
But they had become rotten so new panels were made up to replace them.
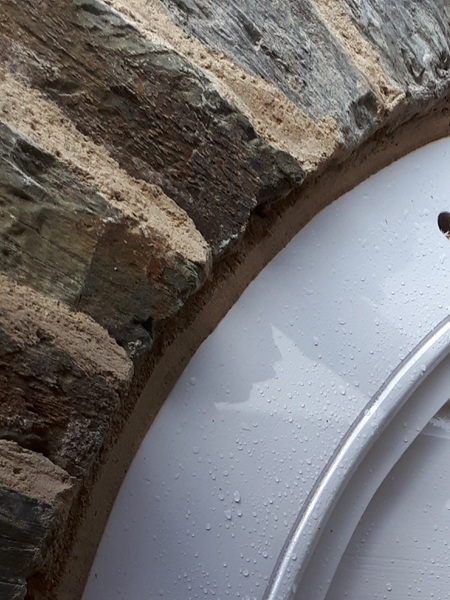
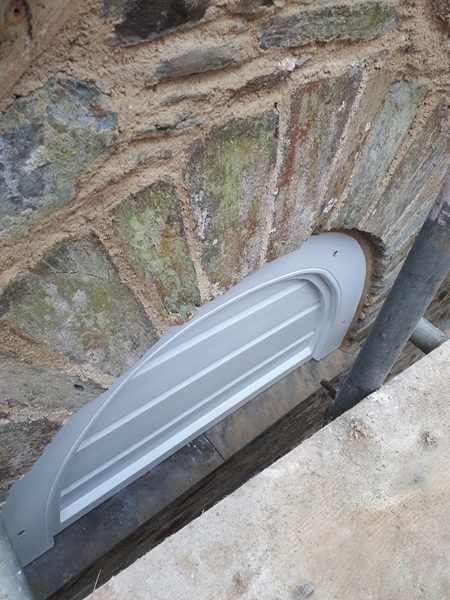
Along with new slate sills.
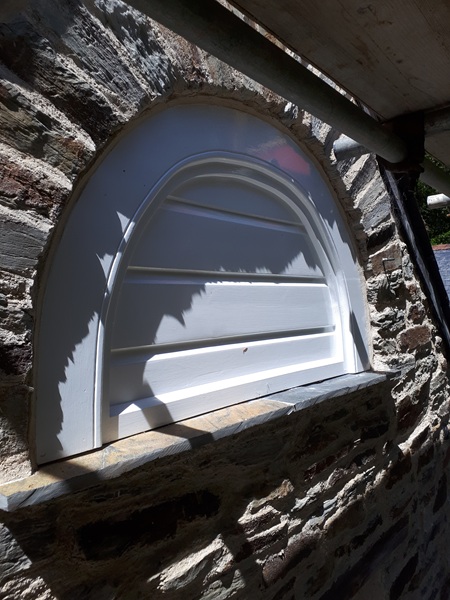
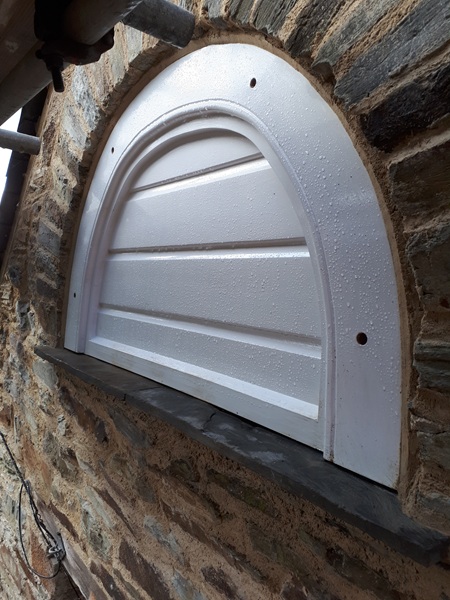
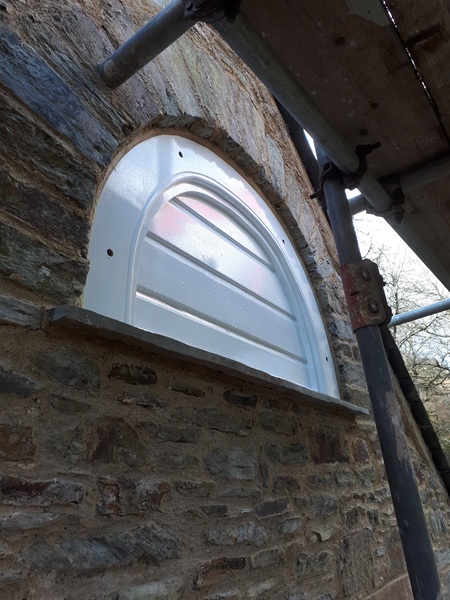
Slate fascia’s were also replaced underneath the eaves.
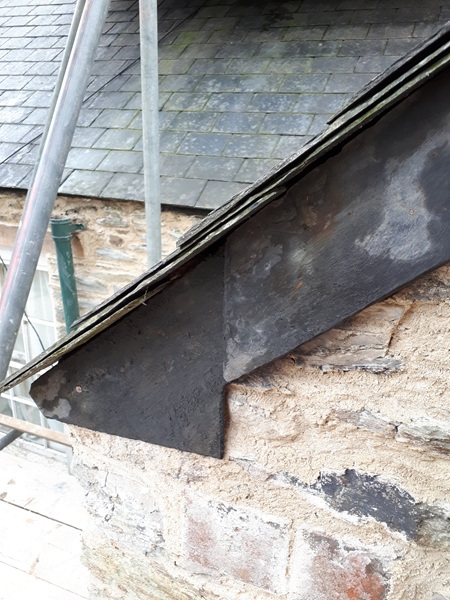
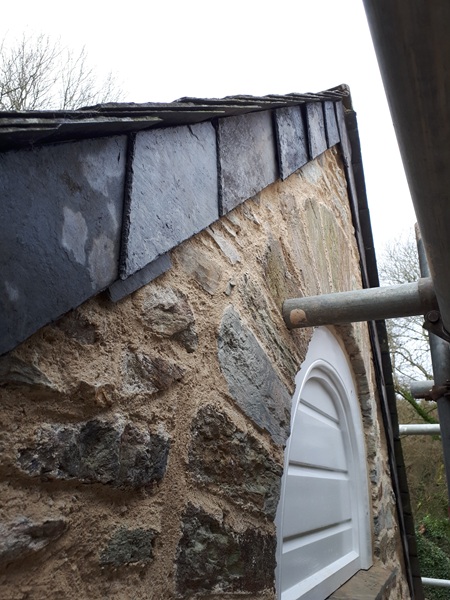
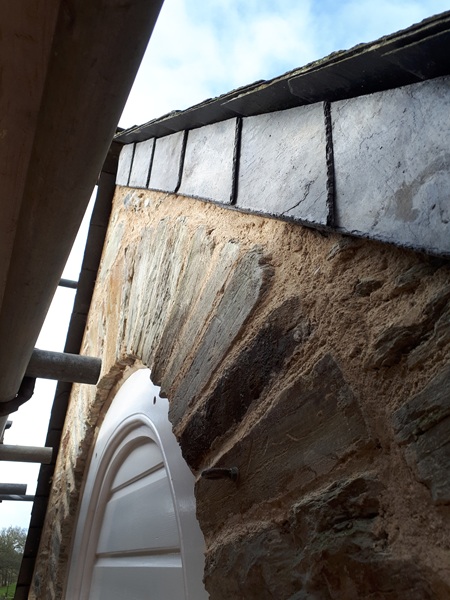
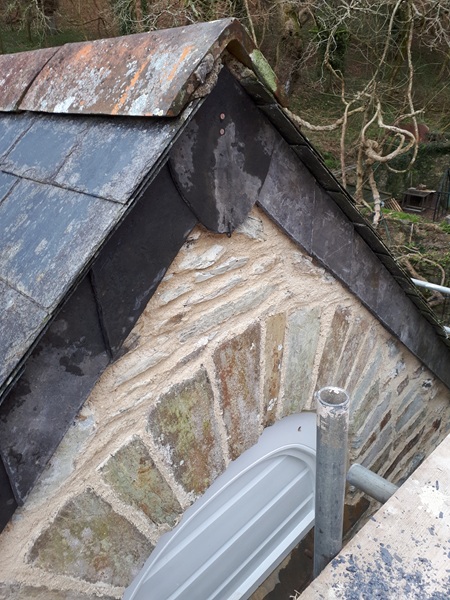
Another job on the list involved re-fixing the original leadwork flashings over a porch which had came away from the wall.
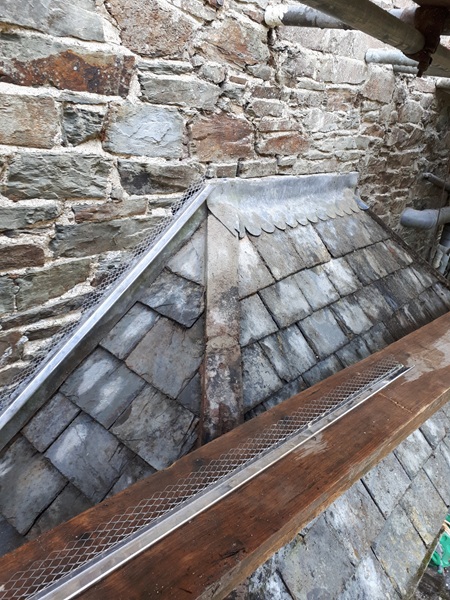
A bell cast was put in place over the leadwork in lime mortar, and this was done prior to re-pointing the stonework above it.
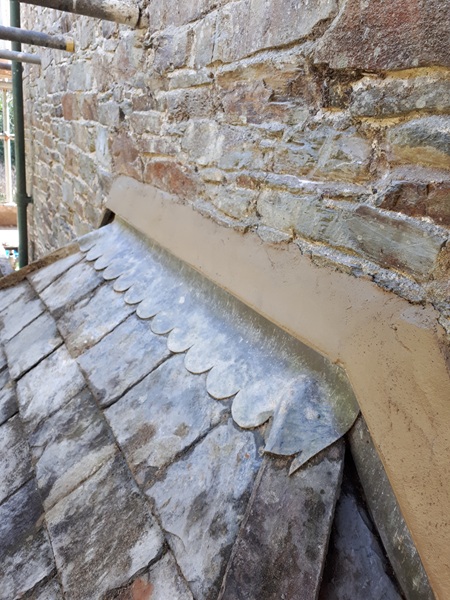
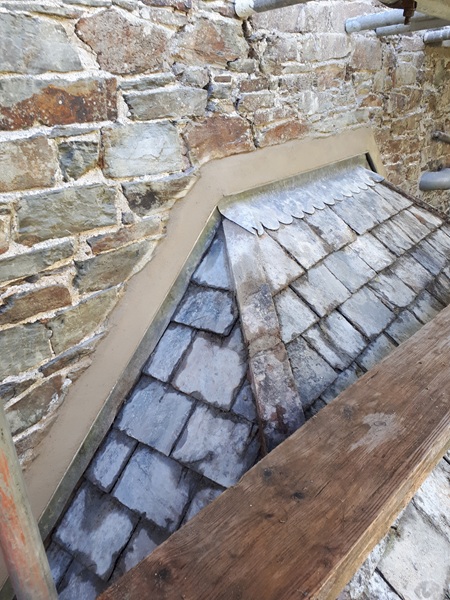
Oak lintels over some of the windows had rotted away so they were taken out.
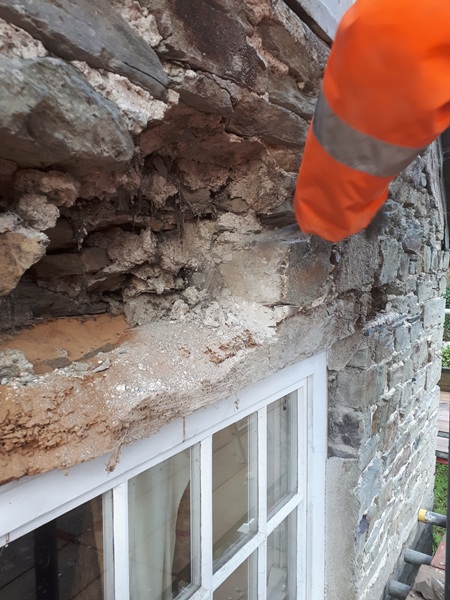
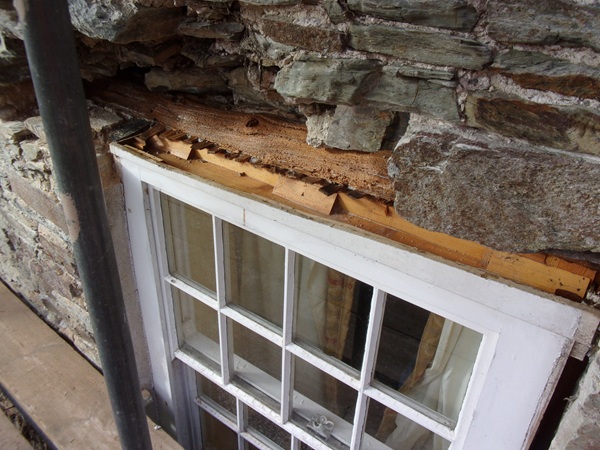
And the oak lintels in behind were treated with a wood preservative.
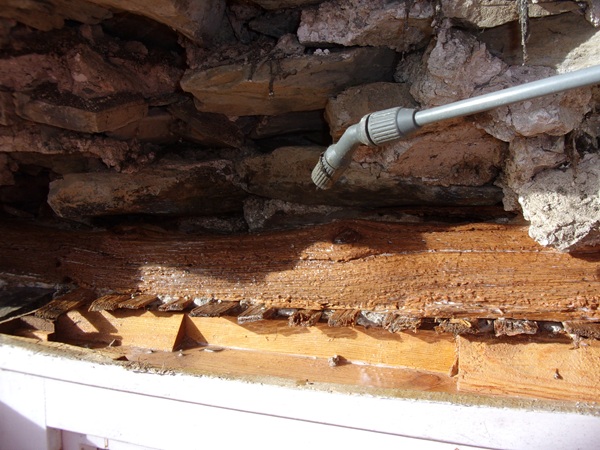
Then new seasoned oak lintels were put into place.
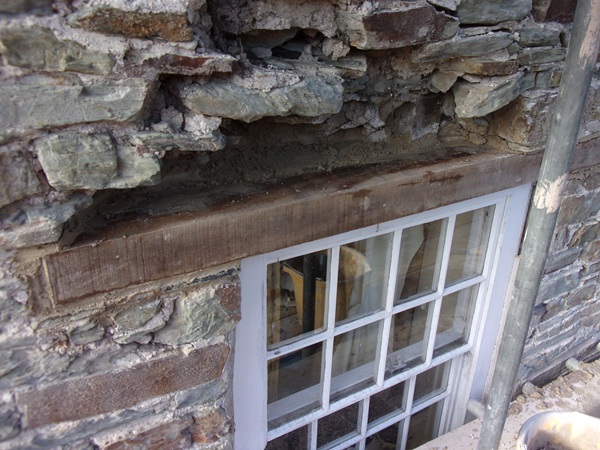
And the stonework was then built above them. We ended up replacing five in total of these lintels around the property.
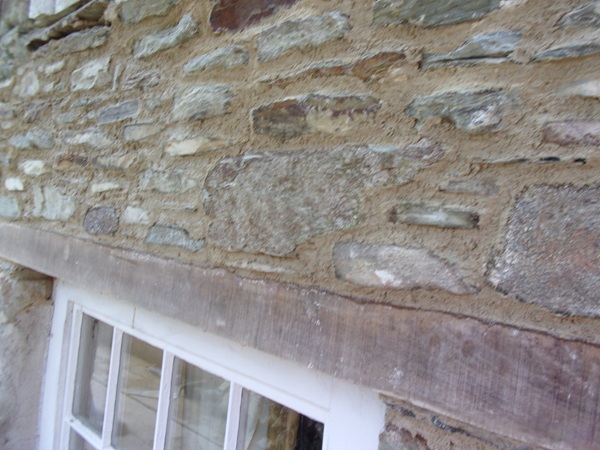
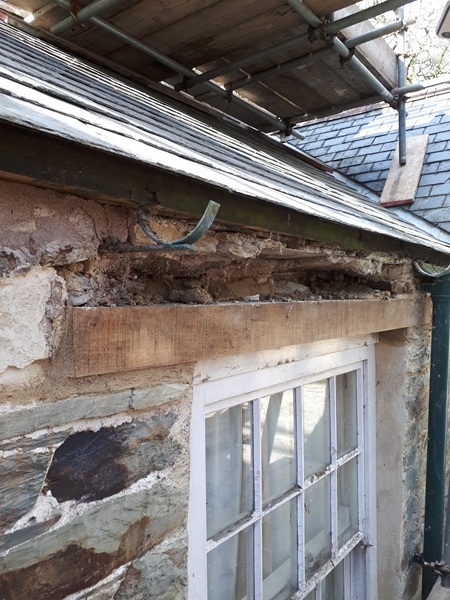
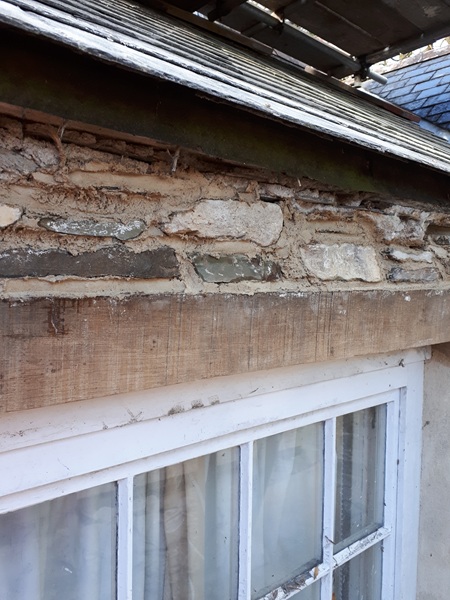
The downpipes and guttering were also replaced in new cast iron, and windows re-painted.
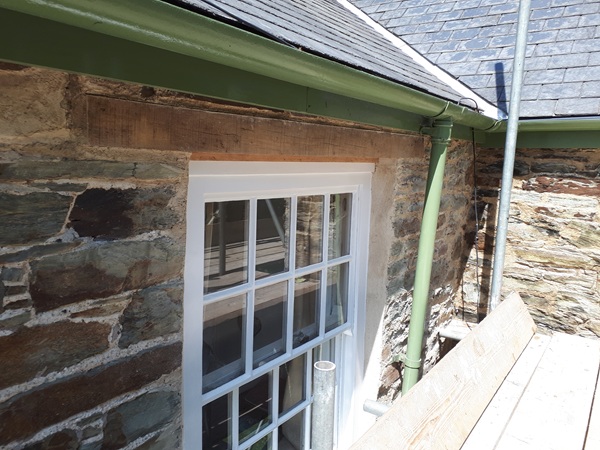
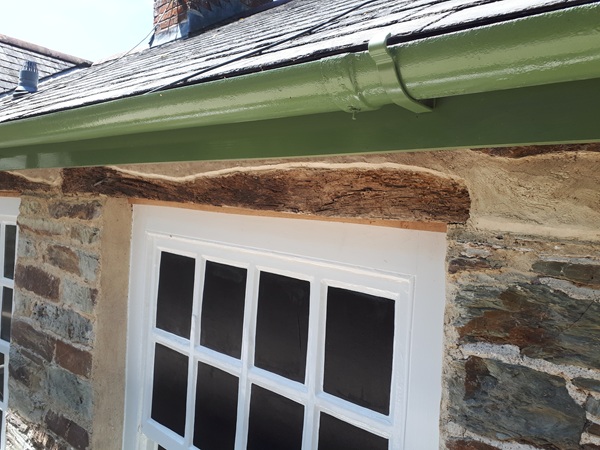
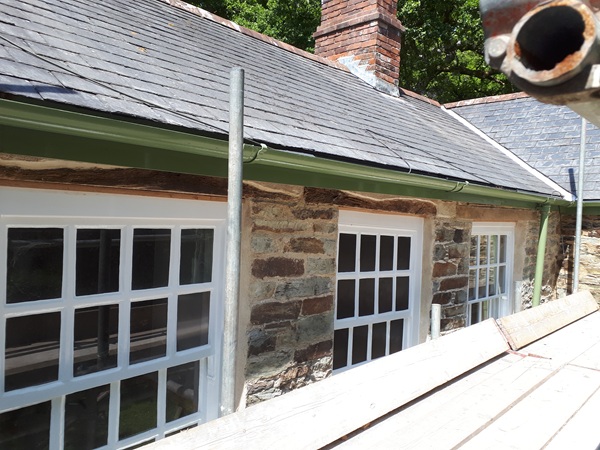
Once a day this chap would turn up.
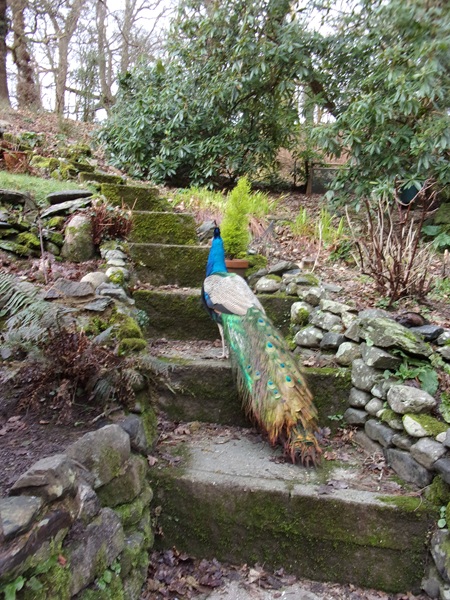
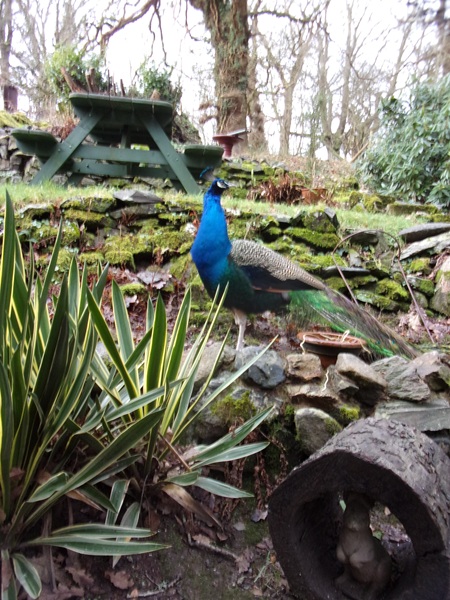
We think he was happy with all the work we were doing.
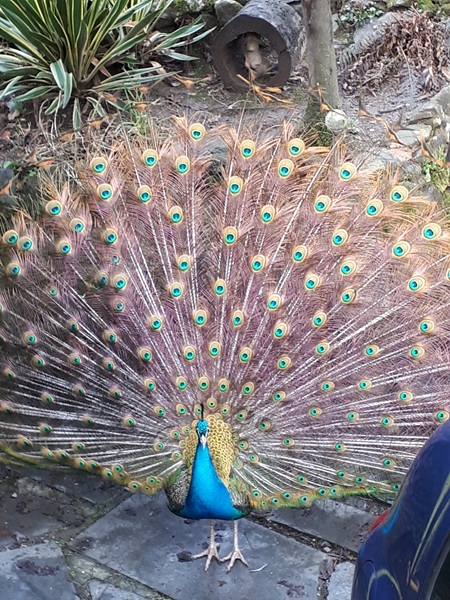
Another problem that needed our attention was one of the chimneys. The chimney had been constructed in brick and was covered in ivy vegetation. The chimney was not thought to be original to the when the gamekeepers lodge had first been built in the early 1800’s, but like all the other brick chimneys around the property it had probably been built as additions at a later date, most likely during the Victorian times, or even after.
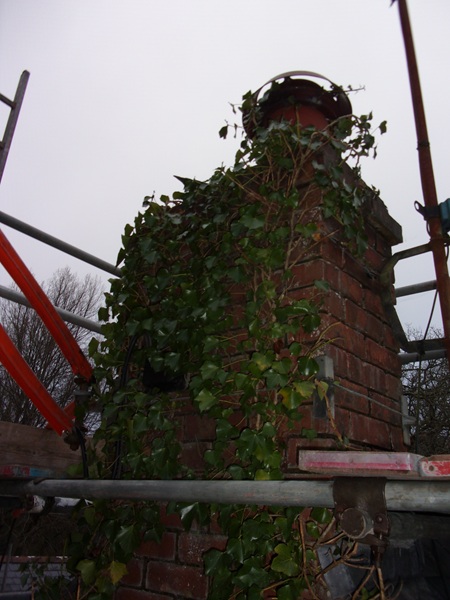
The ivy had penetrated into the roof space and had also damaged the lead flashings.
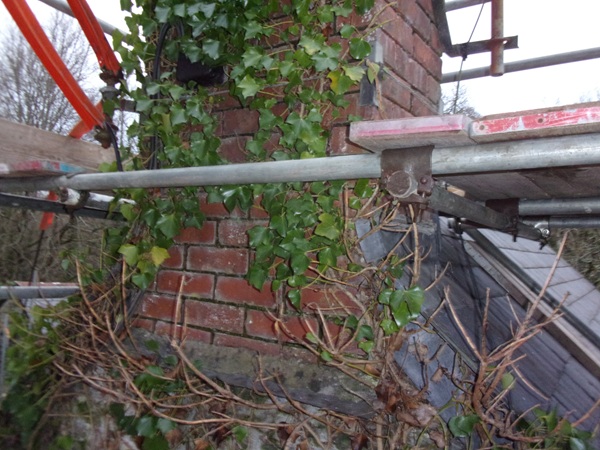
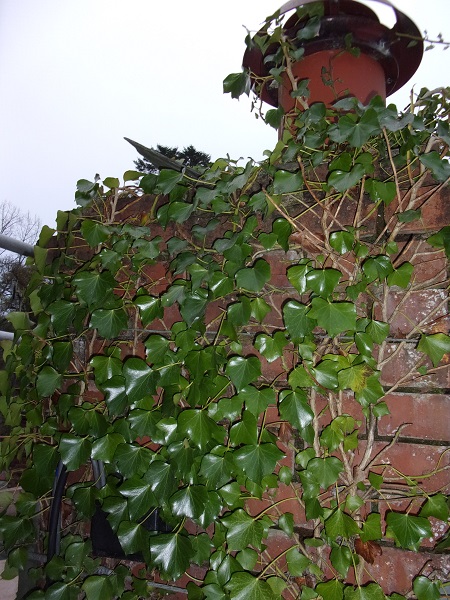
The top of the chimney was failing too and all this put together was causing a major damp problem within the property.
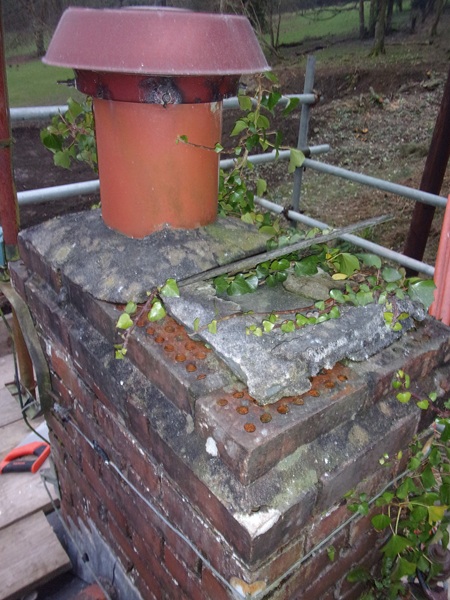
All the vegetation was removed and everything was sprayed down with a decent herbicide. Then all the joints to the brickwork were raked out ready for re-pointing.
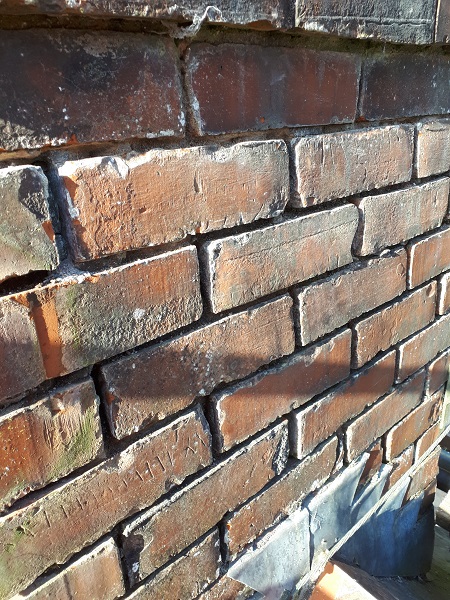
A new terracotta pot was replaced to the top of the chimney.
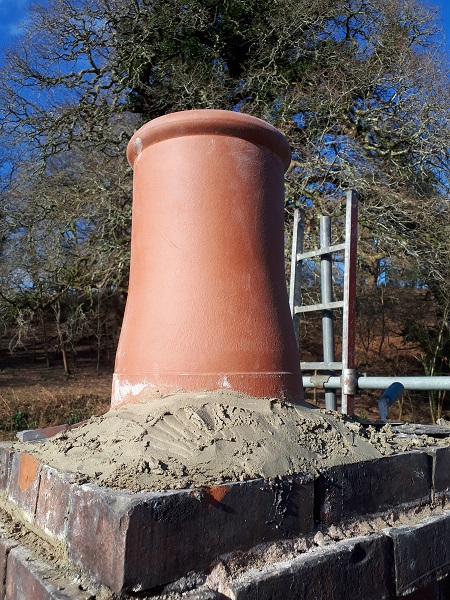
This type of pot is called a ‘Rolled’ top.
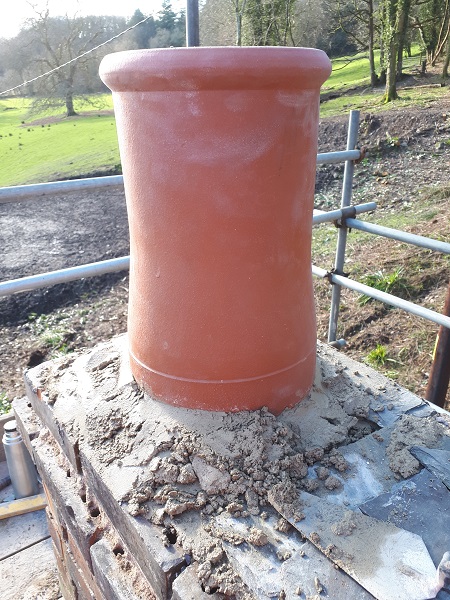
There are two flues within this chimney stack, on the other flue we put back a new slate cowl, which only served for visual purposes, and flaunched everything in with a waterproof sand and cement capping using a steel trowel to create a smooth finish.
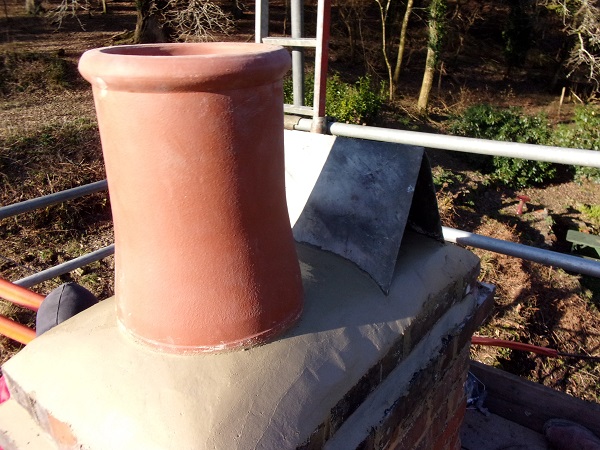
The brickwork, however, was re-pointed using a traditional lime mortar.
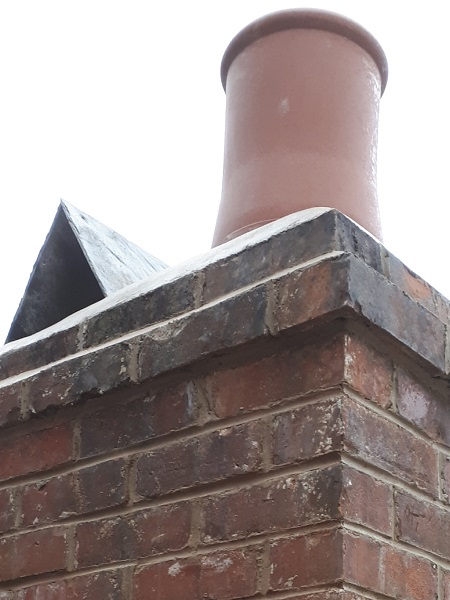
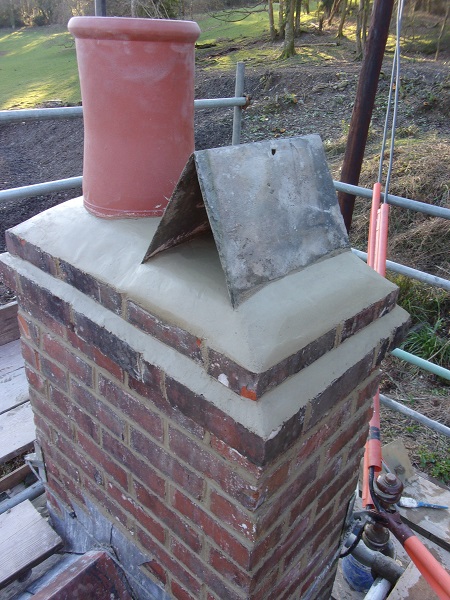
Whilst the scaffold was up the flue was re-lined with a twin-wall stainless steel liner and then insulated. This would serve a new log burner to be installed in the property.
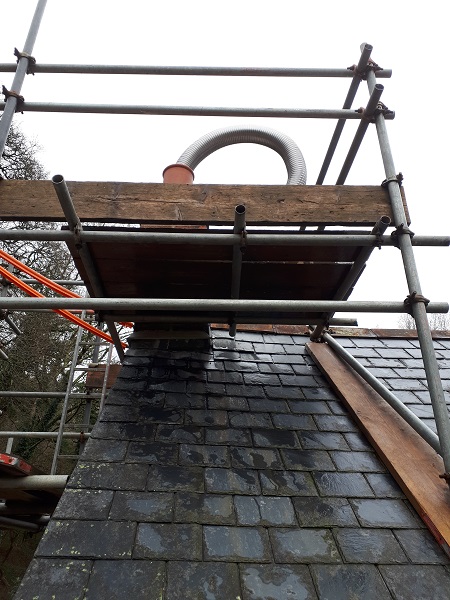
A new cowl was fitted to the chimney pot.
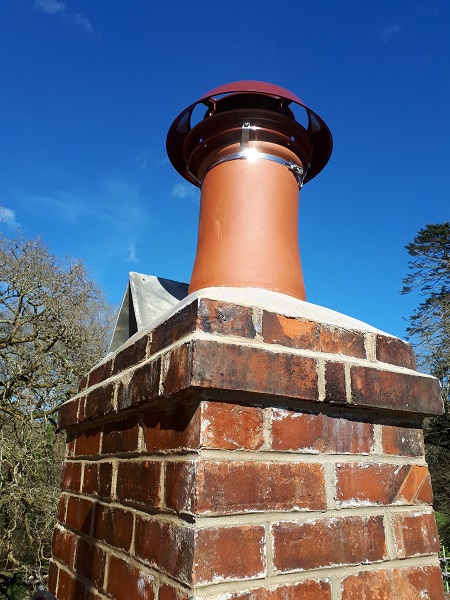
Next the brickwork was chased out to receive new leadwork.
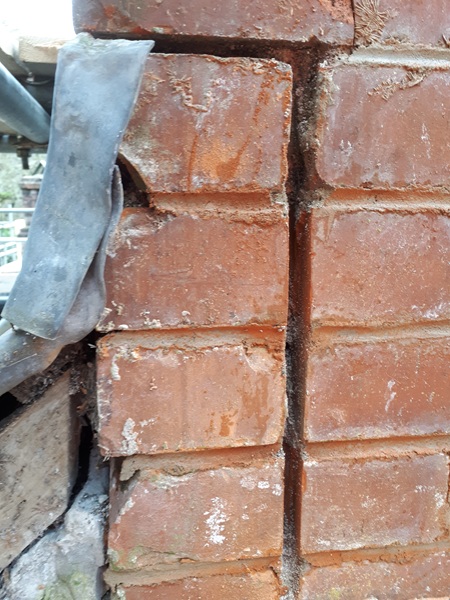
Then new code 4 lead cover flashings were fitted.
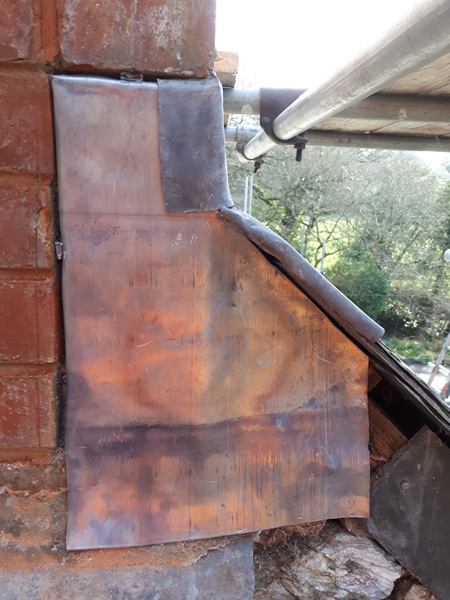
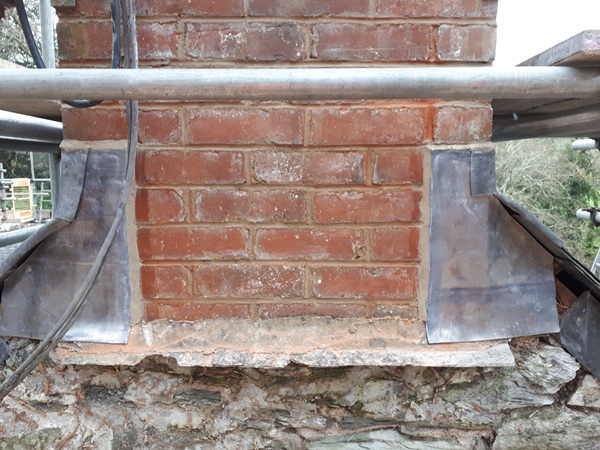
The leadwork was replaced all around the chimney and stainless steel drip beads were fitted over the new lead flashings.
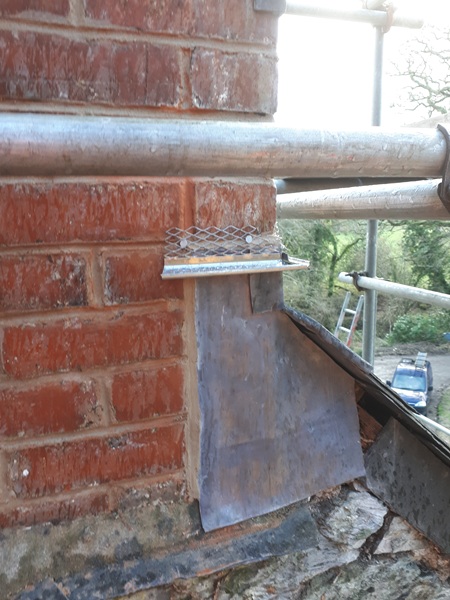
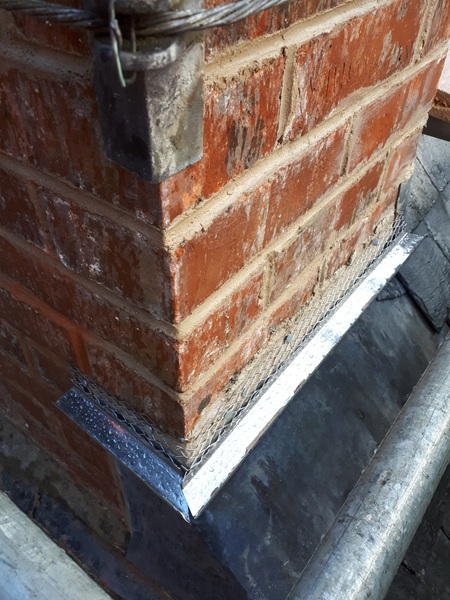
To create a bell cast which was formed using lime mortar.
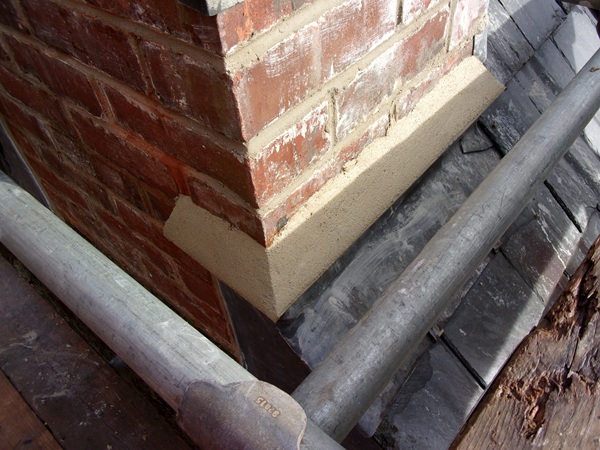
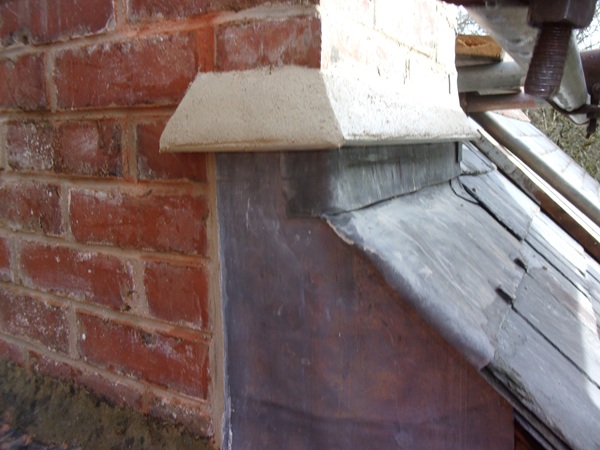
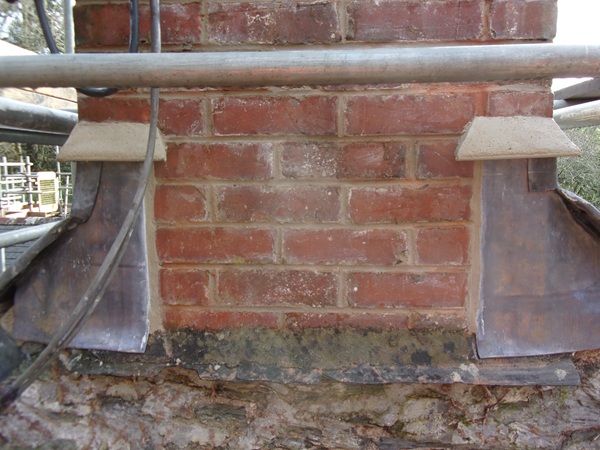
Now this chimney was weatherproof. Two other chimneys on the property needed attention also.
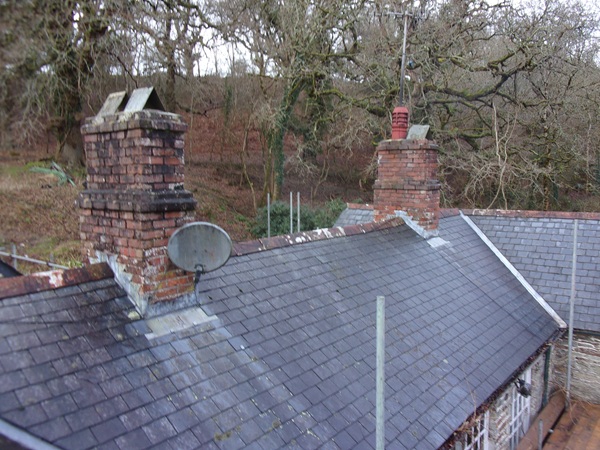
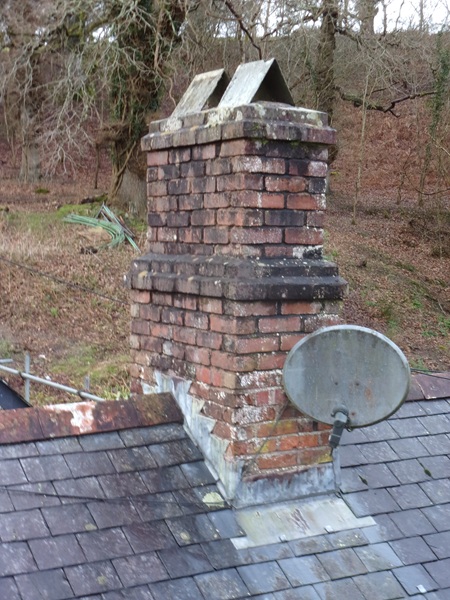
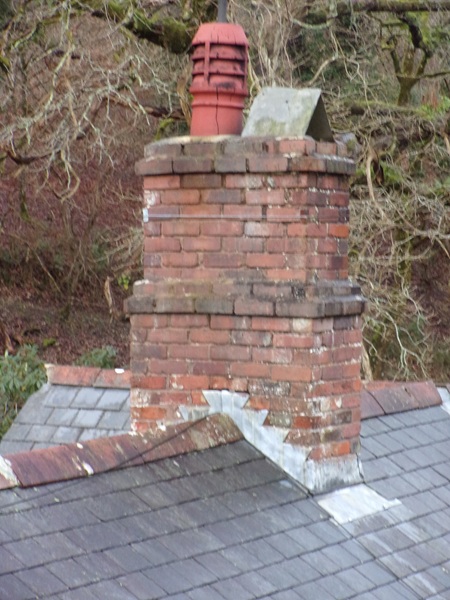
These had some minor re-pointing carried out and both of those were completely re-capped on the tops.
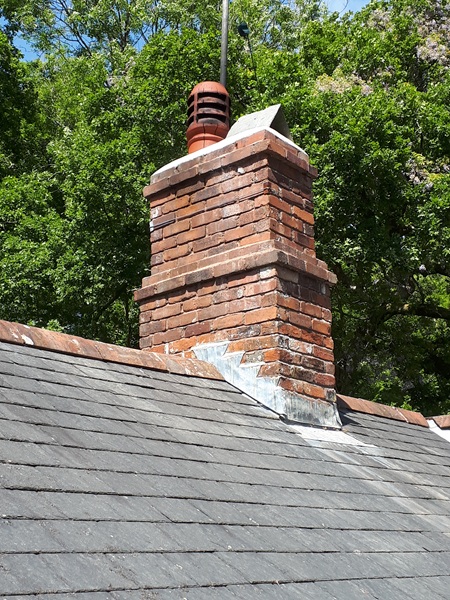
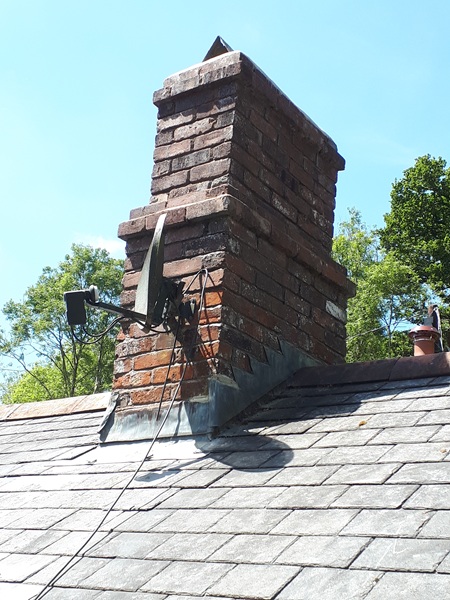
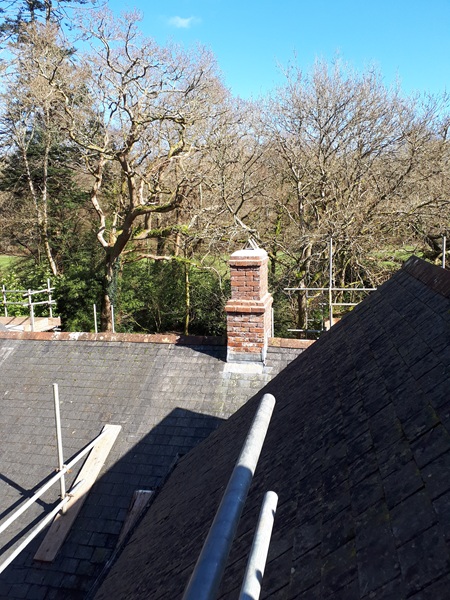
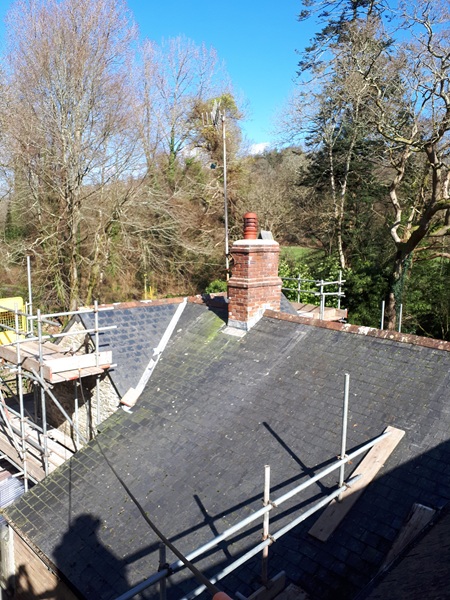
By now we were more or less finished, and the scaffolding started to come down.
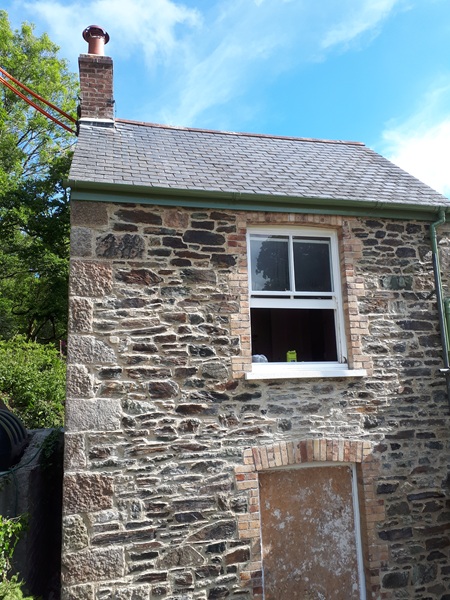
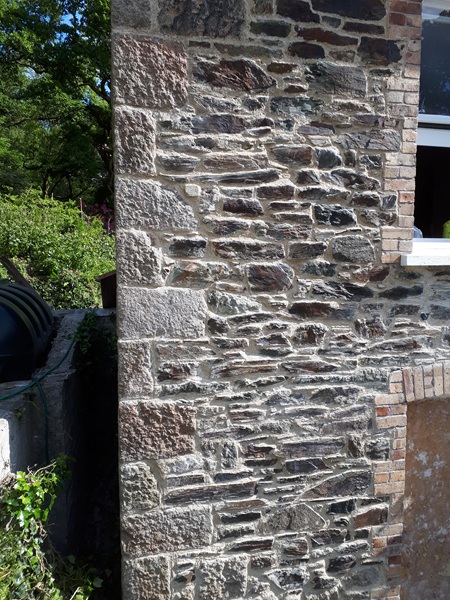
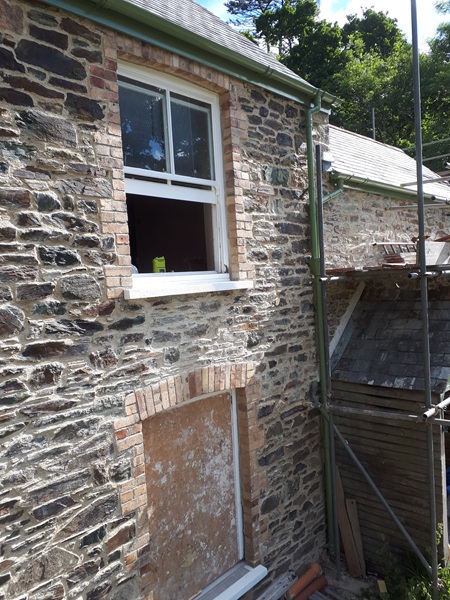
Which was perfect timing really.
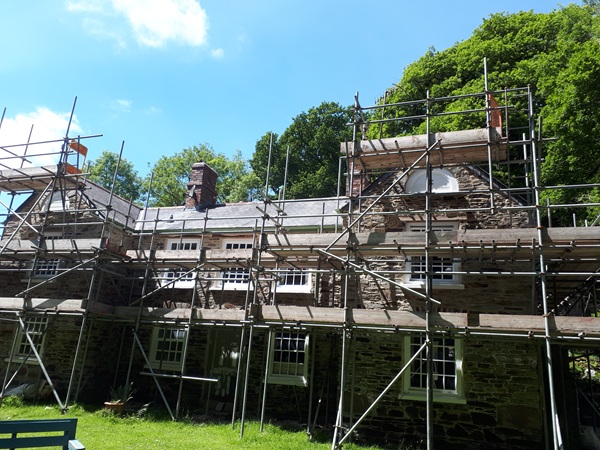
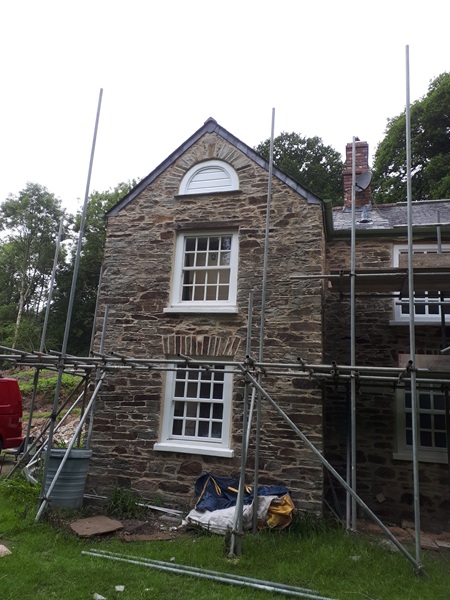
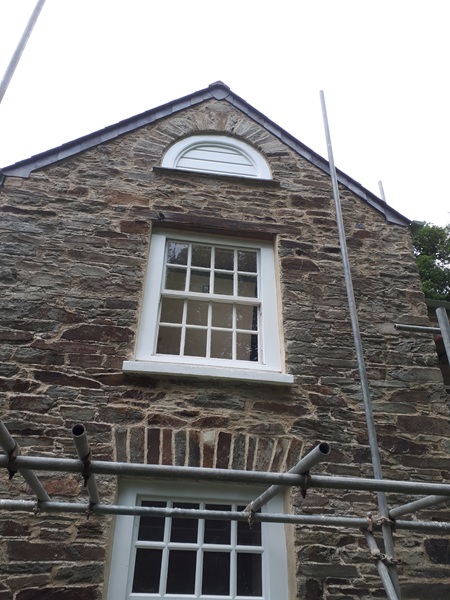
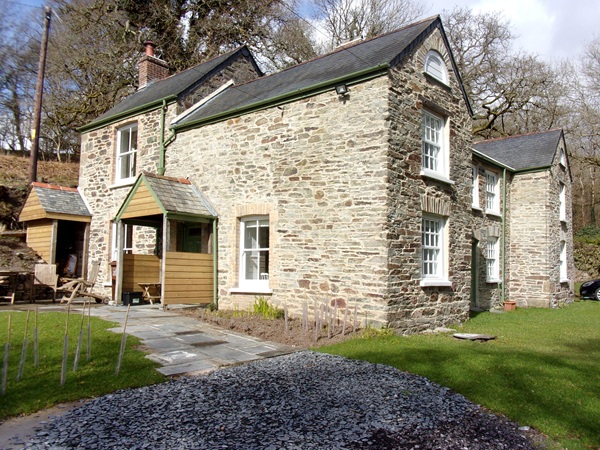
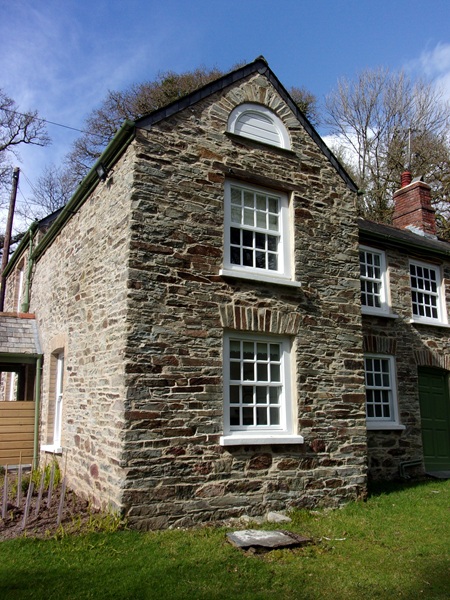
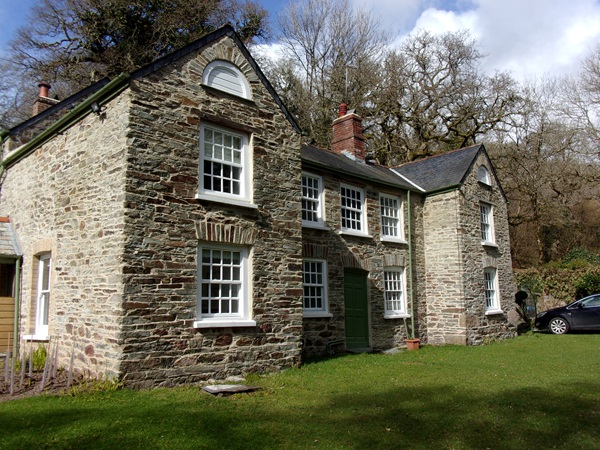
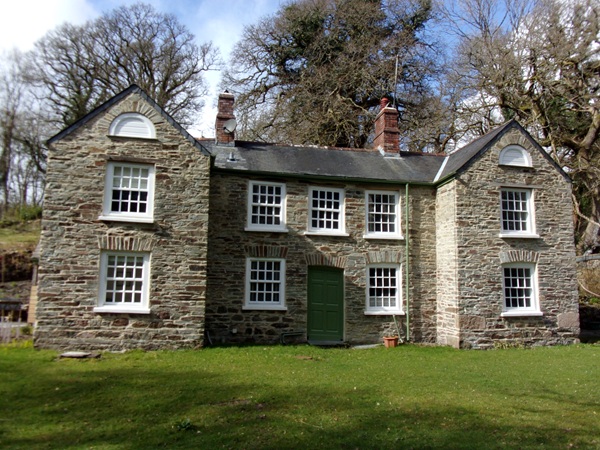
Because the following day the whole country went into lockdown due to the Covid-19 pandemic.


