Woolwell Drive ~ Plymouth, Devon.
Client : Private.

We were asked to construct a retaining wall at a property in Woolwell, Plymouth. The wall had to retain an upper terrace which would eventually be paved at some time and the wall would also act as a raised planter.
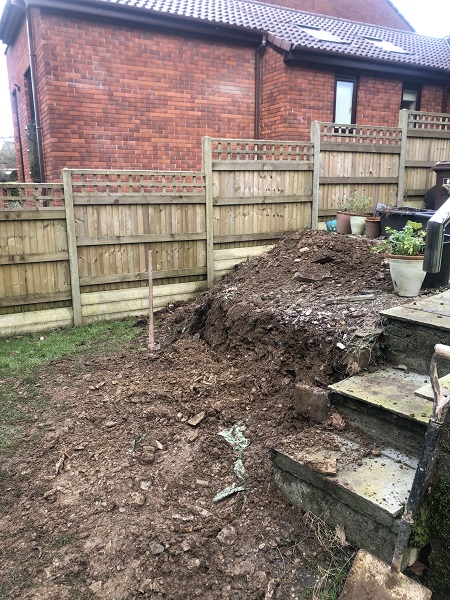

First thing we did was set out where the new foundation was going to go between a set of existing steps and the fence line on the boundary. This was done by marking out the foundation with sand lines.
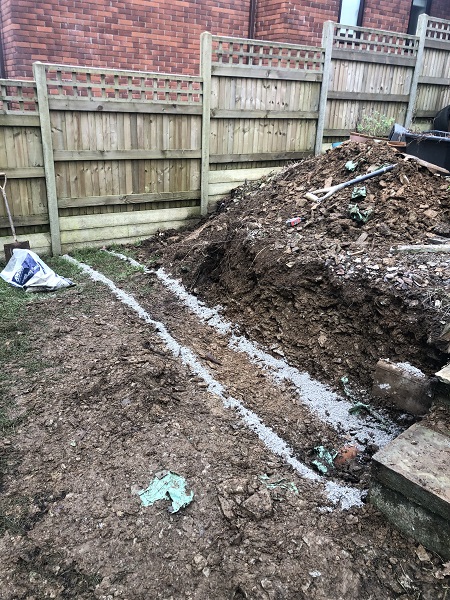
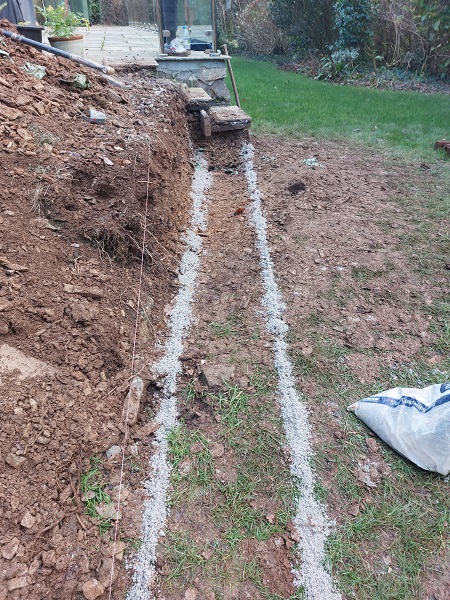
This was then excavated.
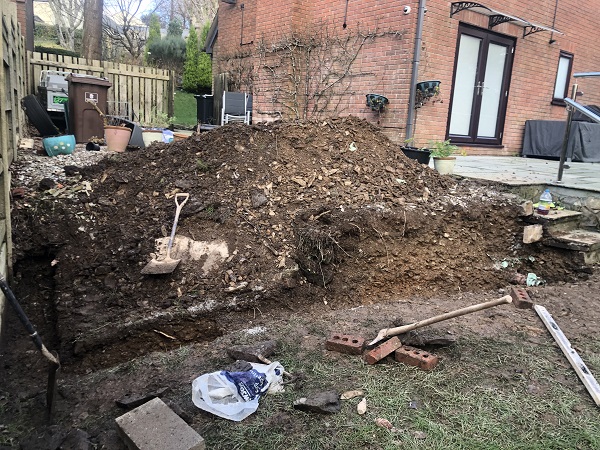

And a stepped concrete strip foundation was laid.
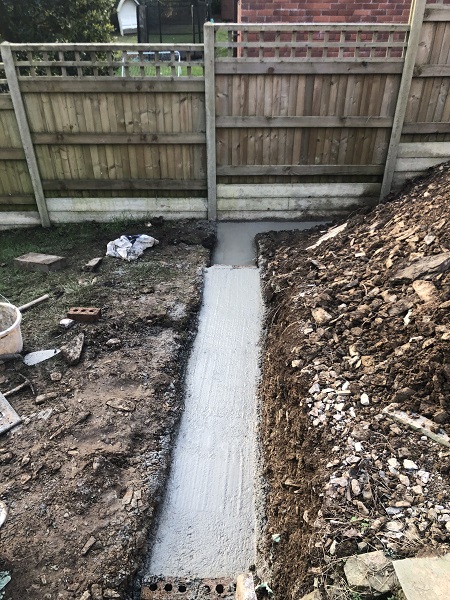
The foundation was returned back alongside the boundary line.
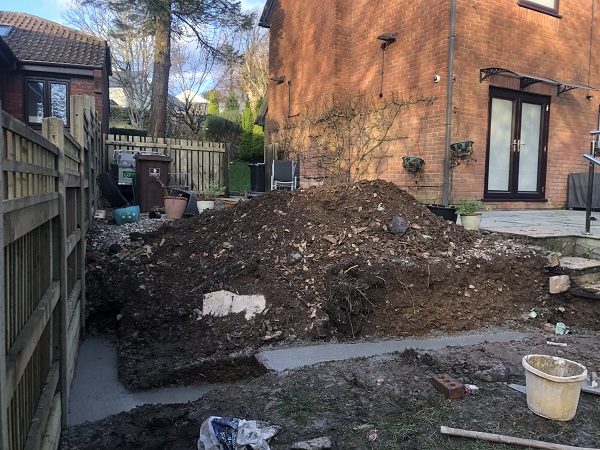
We then constructed a 100mm thick concrete block wall with stainless steel wall ties built in to it.
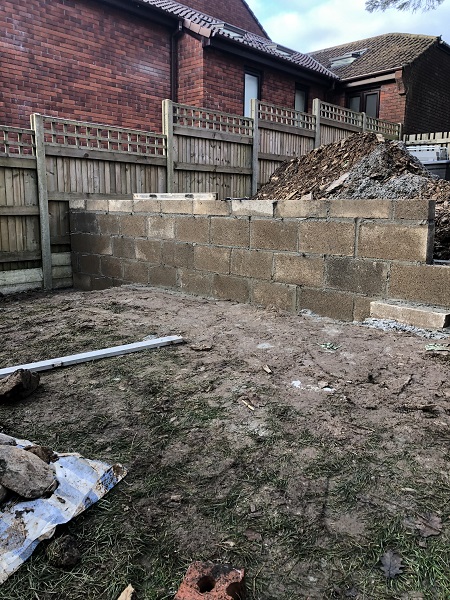
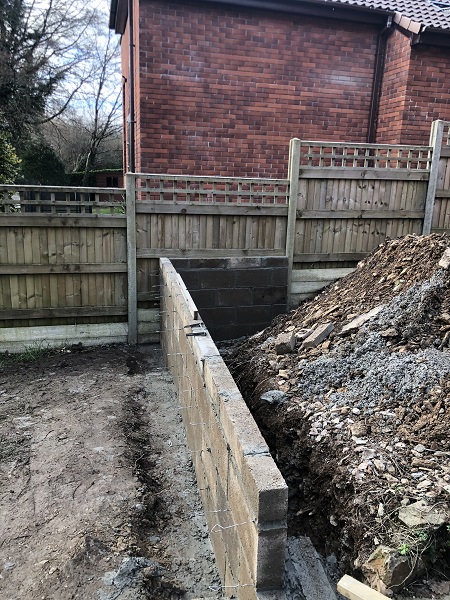
Once this wall was up, we excavated the ground behind it.
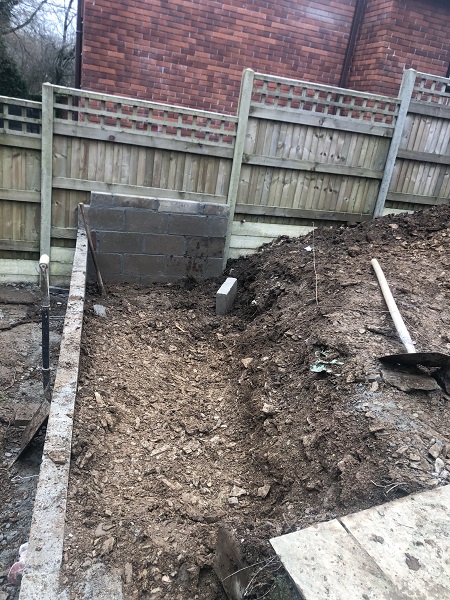
And dug out a trench for another concrete foundation.
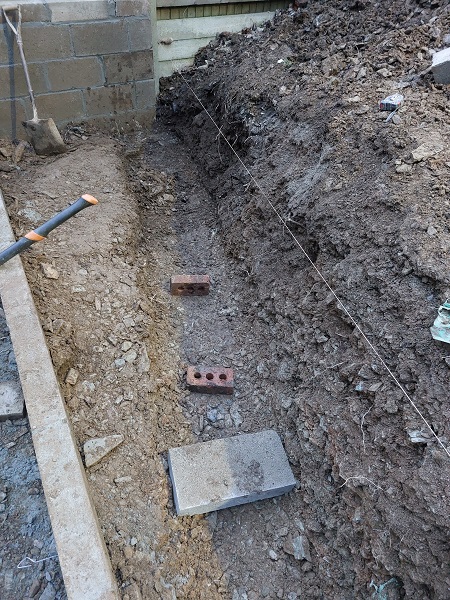
And a concrete strip foundation was then poured for that.
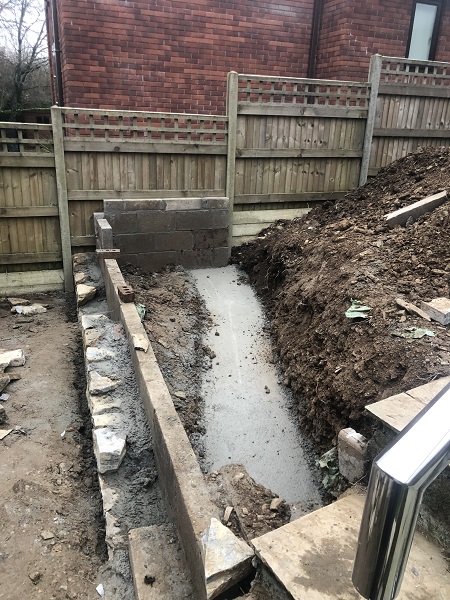
After laying this foundation, we face the first block wall we had constructed with natural stone.
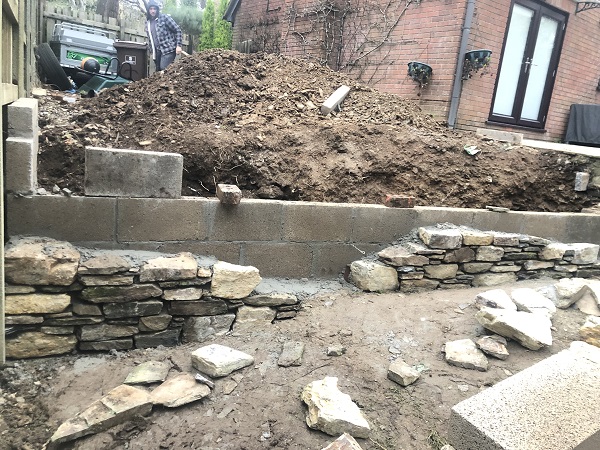
When that was up to height, a second concrete block wall was built in behind it.
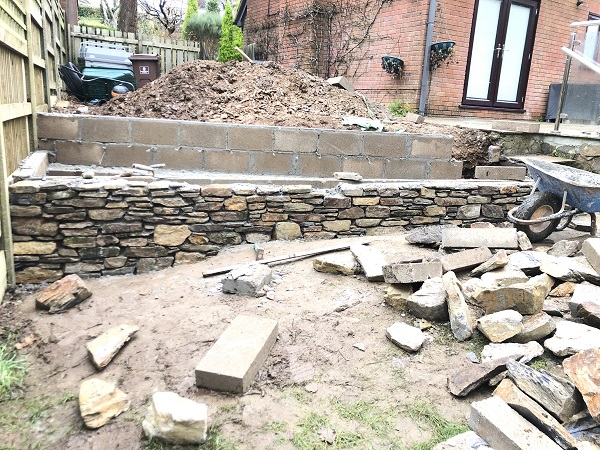
And that too was faced in natural stone.
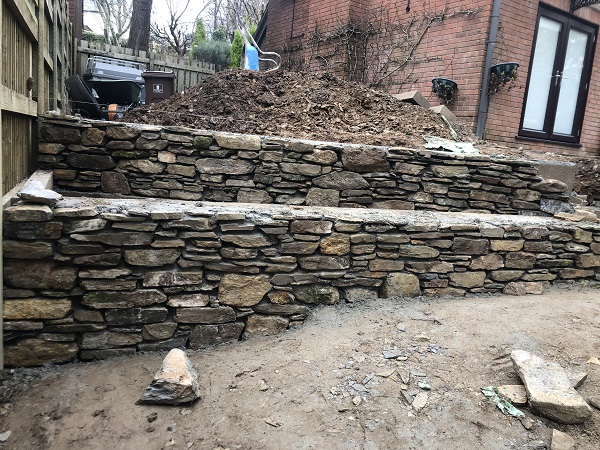
The lower wall was capped off using grey Indian sandstone for coping stones and the back wall was returned to go alongside the steps.
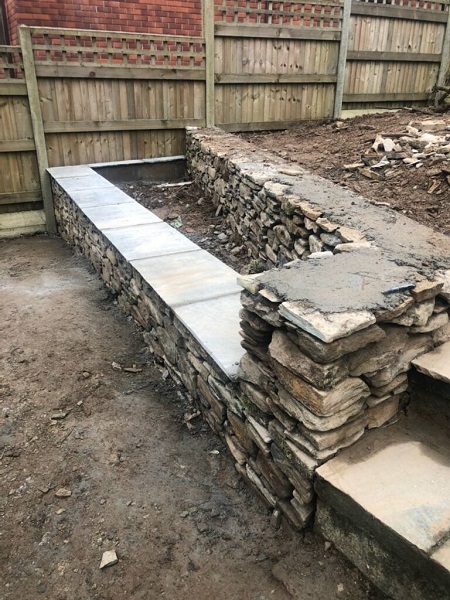
Copings were not placed on the back wall as the patio, which was being laid at a later date, would become part of that.
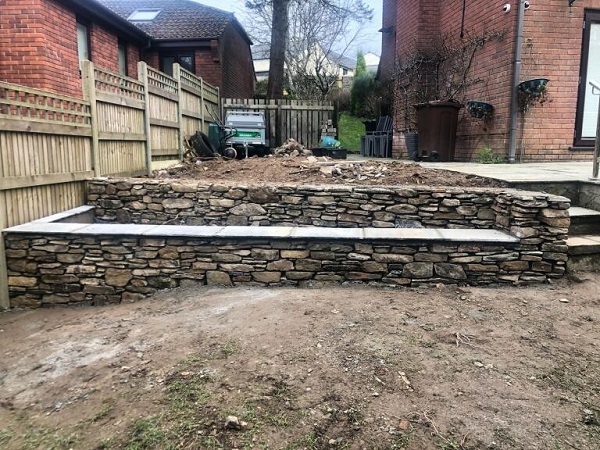
The stone is a rustic slate that came from Yennadon quarry. The stonework was built using a lime mortar and the joints kept well back from the face of the stone to give it the appearance of a dry-stone wall.


