Lipson Road ~ Plymouth, Devon.
Client : Private.

This property, situated in Mount Gould, Plymouth was constructed at the end of the 1800’s.
However, during a spell of high winds….this happened.
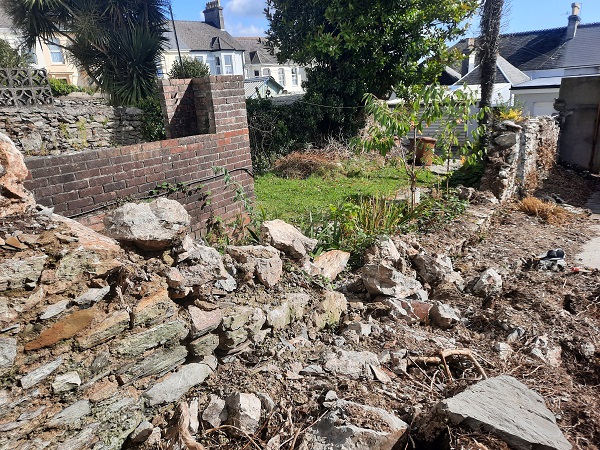
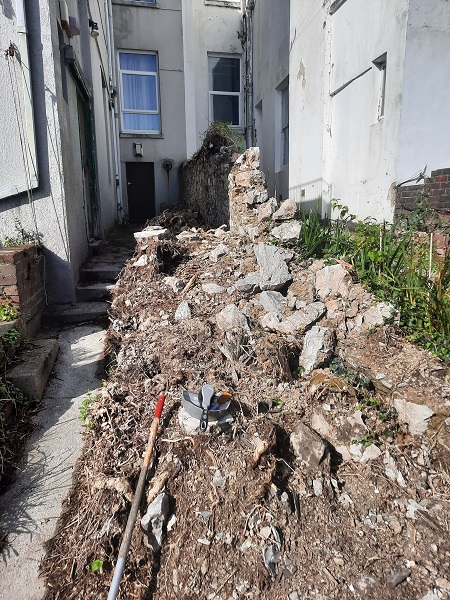
Built over two hundred years ago, a substantial section of the shared boundary wall at the back of the property had collapsed. We were asked to put it back. By the time we got there to take a look the client had managed to clear up the mess as best as possible and had stacked all the walling stone to one side for re-use.
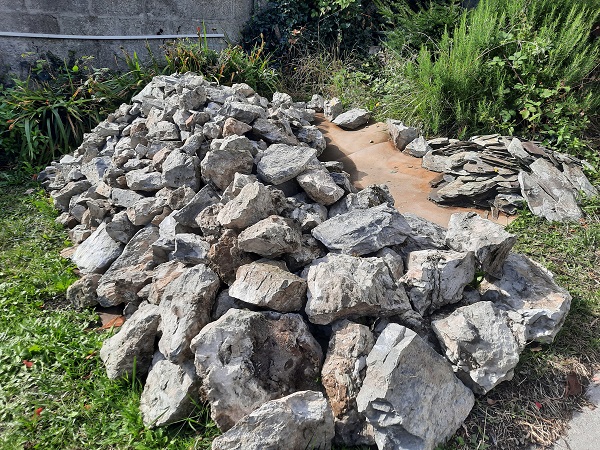
The stone consisted of local Plymouth limestone, with a small amount of slate. Once a start date was agreed, work soon got underway, and the first thing we did was to dig out a small section of ground for a new concrete foundation.
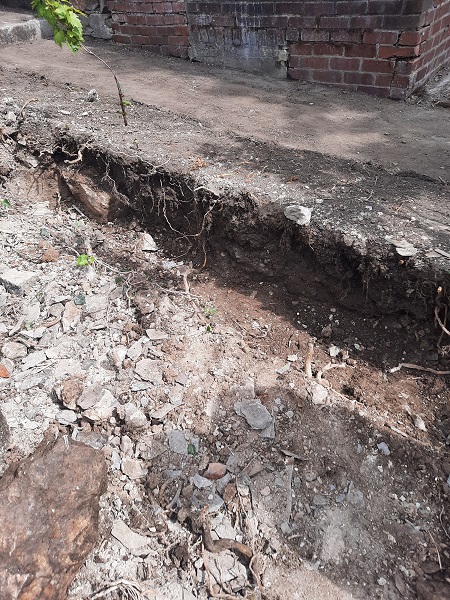
When that was done, the concrete was poured.
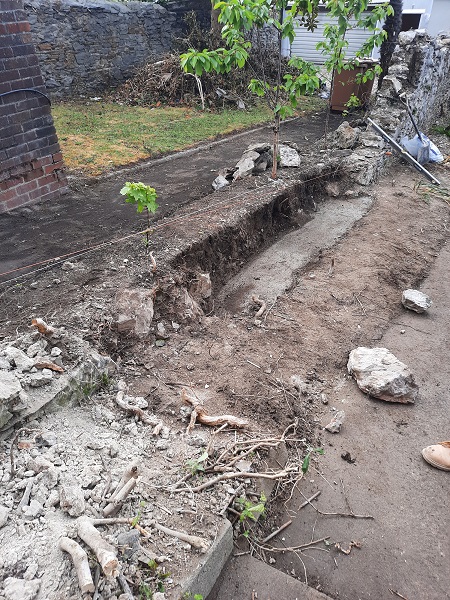
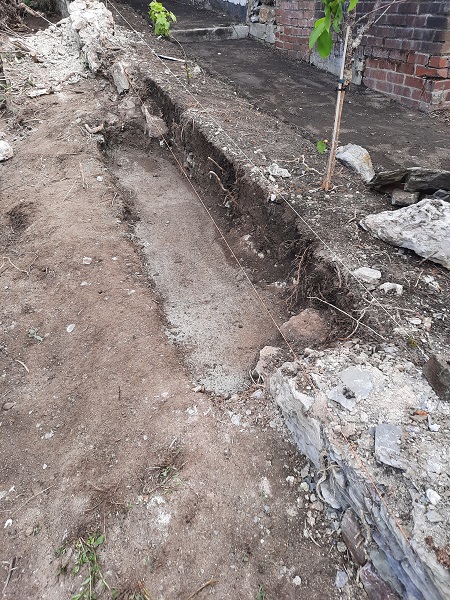
Originally these walls wouldn’t of had any form of a foundation, they were just simply built straight out of a trench dug into the ground. There are countless walls and just as many houses built with no foundations that are still standing to this day. But it doesn’t hurt to put one in anyway. We set in a few concrete blocks to retain the ground behind as it was slightly higher on the neighbours side of the wall. These blocks would not be seen once the new wall had been built as they would be below the finished ground levels.
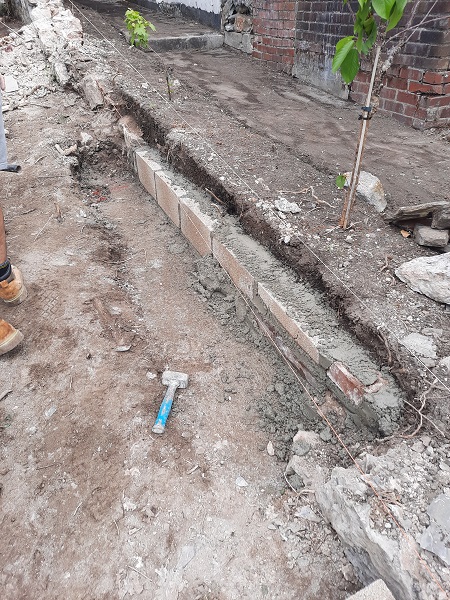
It was now time to get started on the stonework using all the original stone.
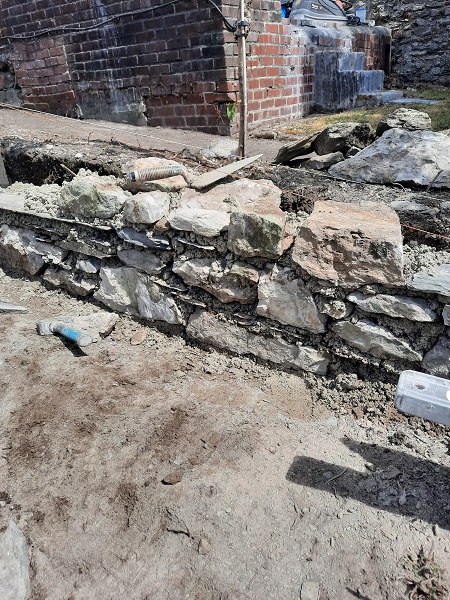
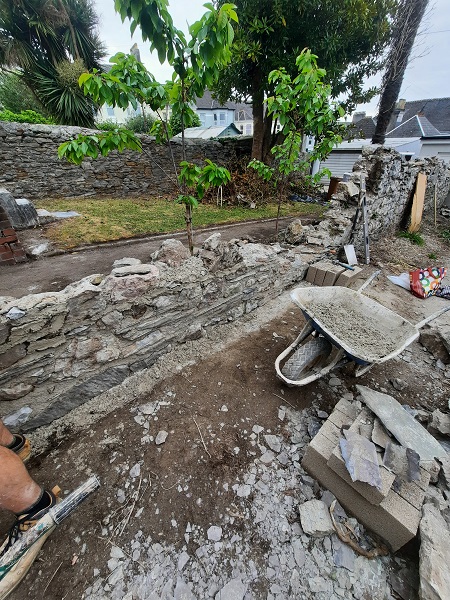
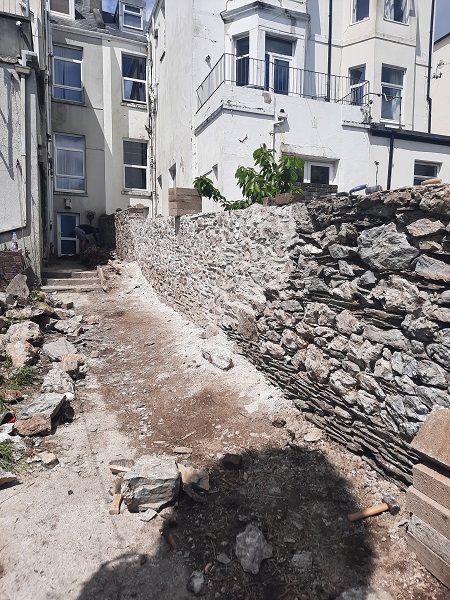
A traditional lime mortar was used to construct the wall.
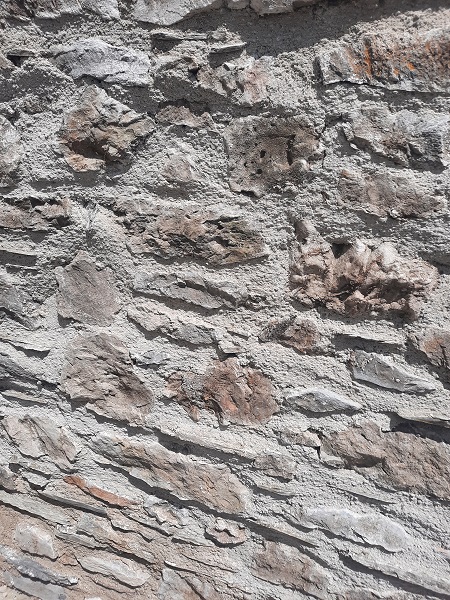
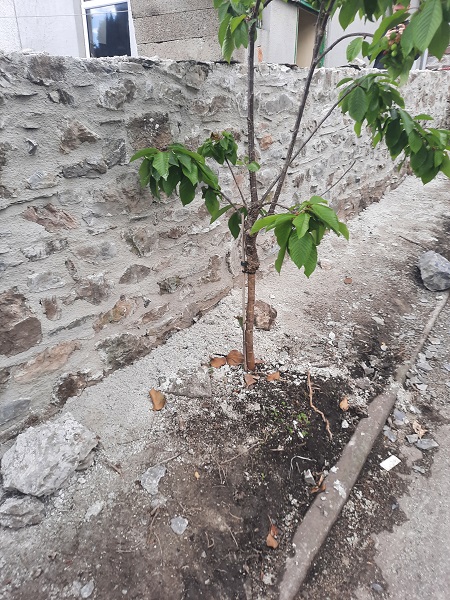
Now that the collapsed section of wall was built back to its original height, we concentrated on the other parts of the wall. One section had a fair amount of established vegetation along the coping.
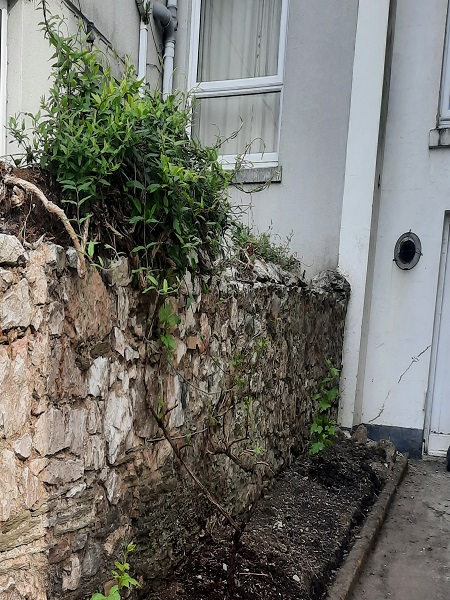
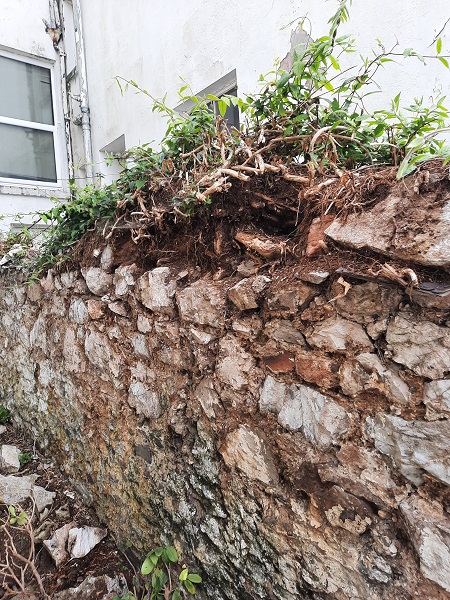
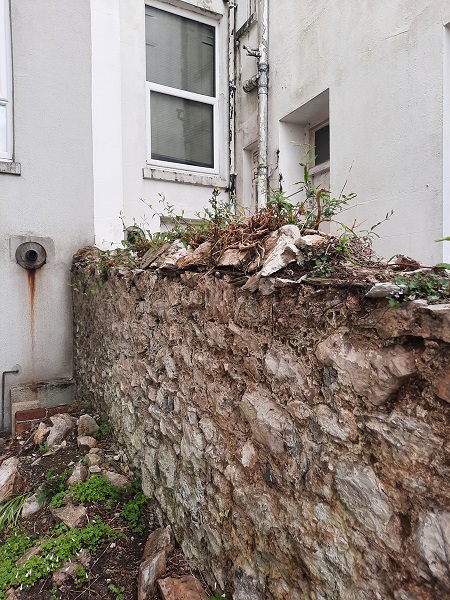
This was removed, treated and prepared for a new coping. This particular section of wall that led towards the property was raised up about nine inches, so we used some reclaimed bricks to do this.
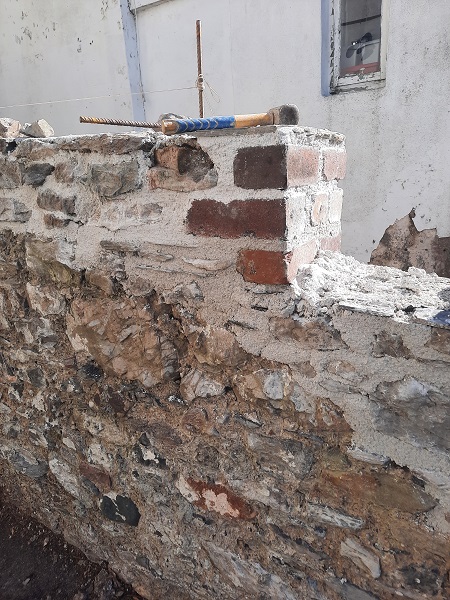
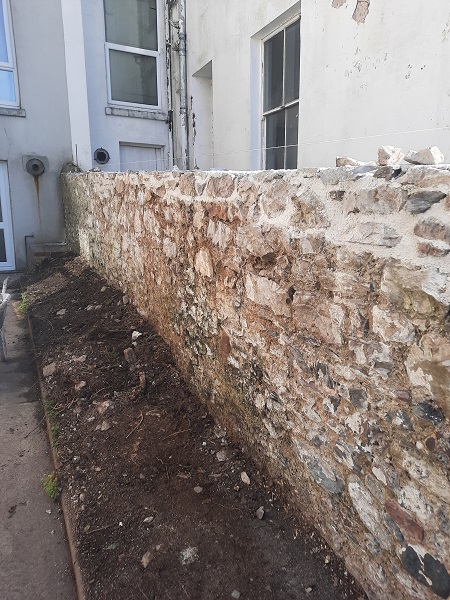
We then prepared the tops of the wall to the lower section in preparation for the new coping. We also completely re-pointed the stonework to the areas that had not been rebuilt.
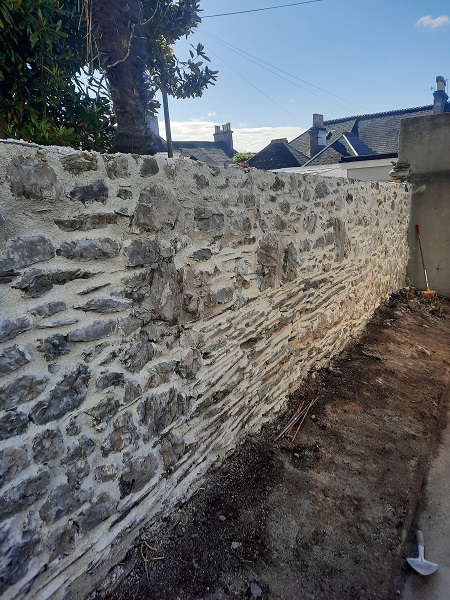
Now it was time to form the coping. It was decided to form a half round coping using a waterproof sand and cement mortar. This would be more durable than using lime, and anyway, the rest of the wall had been built and re-pointed using lime, so it could still breathe. A first coat was applied to shape the half round coping. This was scratched and kept back from the edge of the wall to take a final coat.
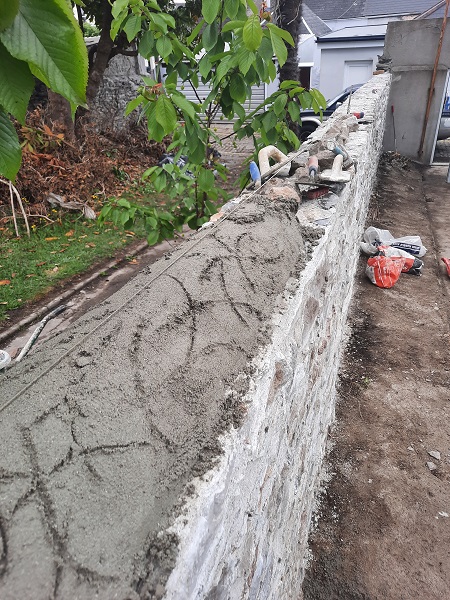
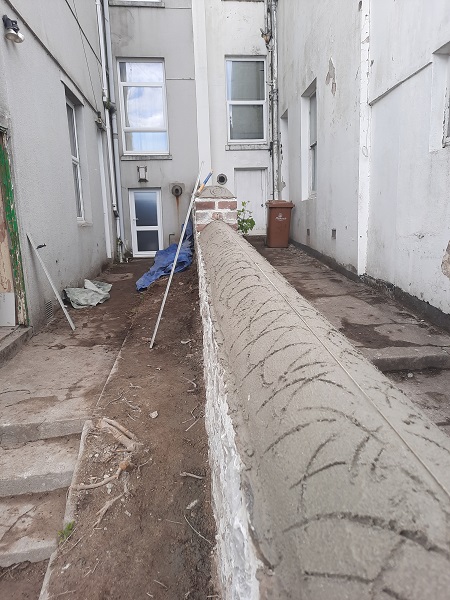
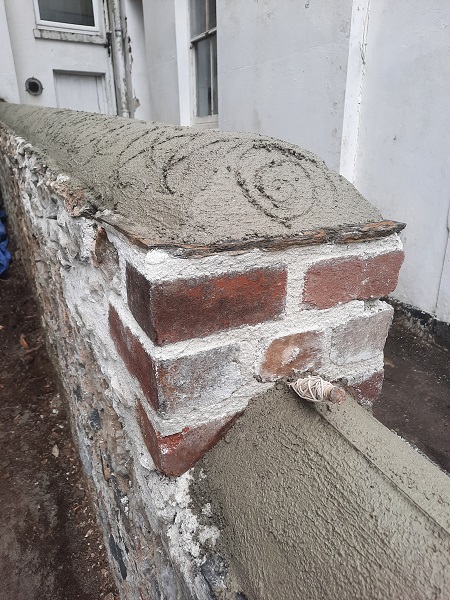
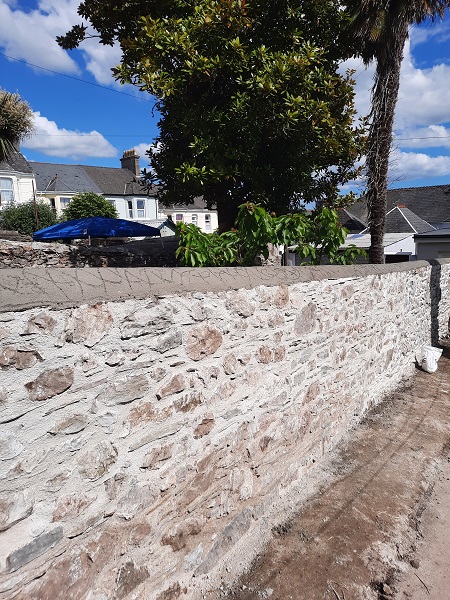
After this we applied the finishing coat for the coping.
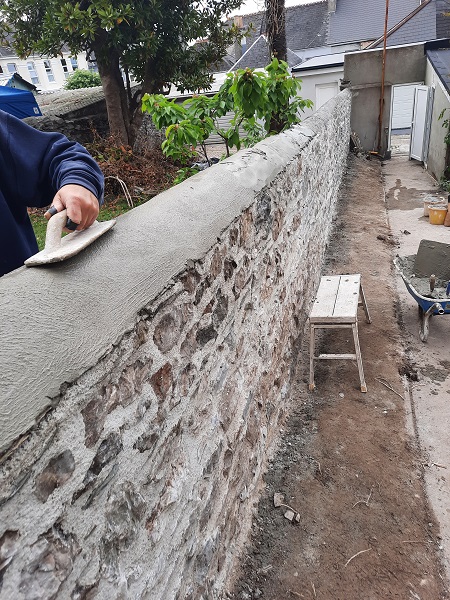
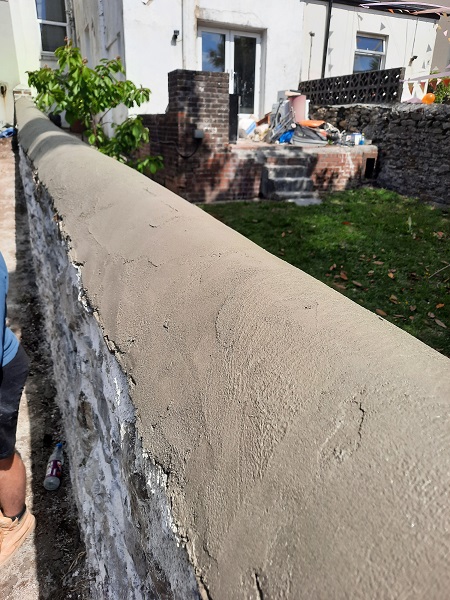
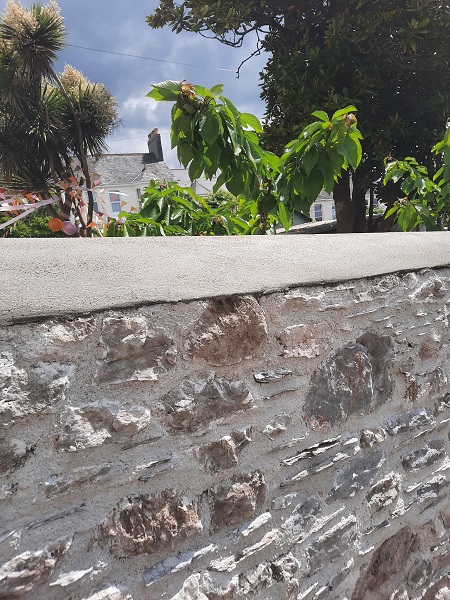
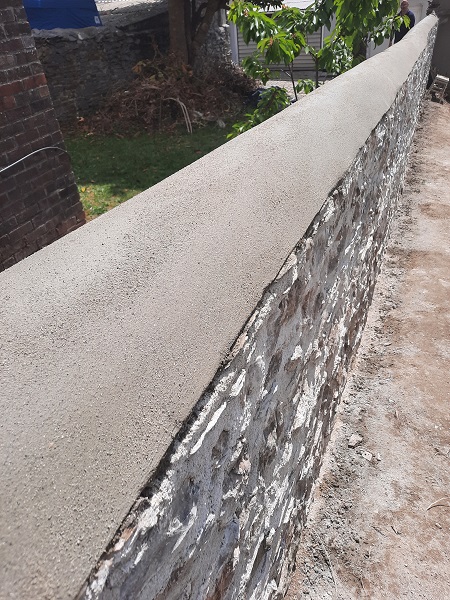
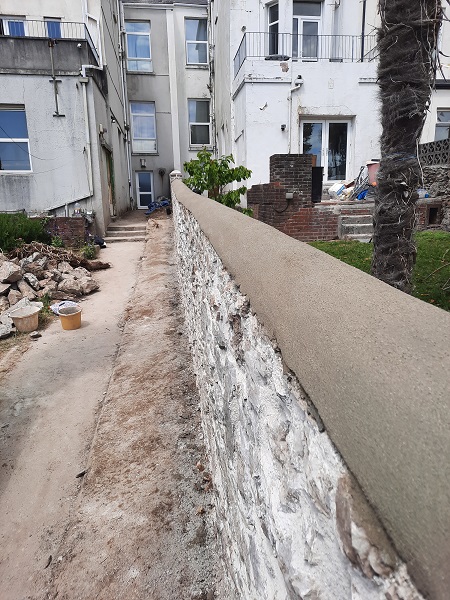

This wall had originally collapsed due to a number of factors. One factor was that it was covered in vegetation. Another was the fact that it was originally built to a thickness of about fourteen inches, this is too thin. Usually free standing random rubble walls are built eighteen inches thick for a wall of this height. The main contribution here being that the coping was in a bad state of repair, allowing all that vegetation to take root. It may look pretty, all that green stuff growing out of the wall, but in the long term root infestation is not good for the structural stability of a wall. Take all these factors into account and it doesn’t take long for adverse weather conditions to takes its toll.
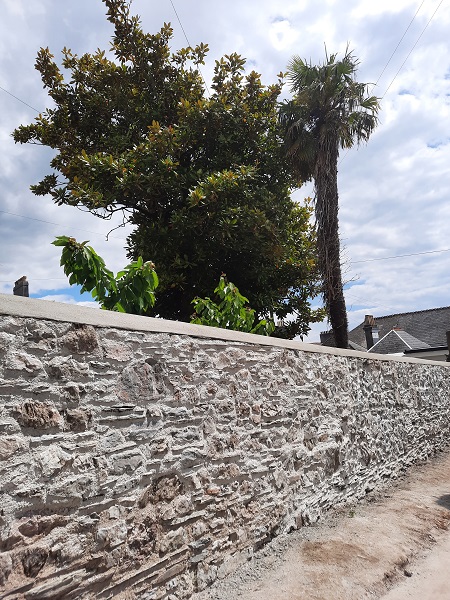
With the wall now repaired and the new coping on, hopefully, it should last at least another two hundred years. So remember, keep that coping in a good state of repair and the rest of wall will look after itself…..Simple.


