Berkeley Cottages ~ Stoke, Plymouth.
Client : Private.

J. P. St. Aubyn was a successful architect whose career spanned much of the 19th century. Designing almost four hundred buildings with most of them being ecclesiastical. He also designed numerous other structures during his lifetime ranging from country houses, a prison and many edifices in the naval town of Devonport in Plymouth, and much of that was developed by his aristocratic, land-owning family.

J. P. St. AUBYN. 1815 – 1895.
A significant milestone in St Aubyn’s career was the design for Berkeley Cottages as this marked the start of a forty-year association with the St.
Aubyn estate, developing the Manor of Stoke Damerel.

An early design by St. Aubyn of Berkeley Cottages dated 1848.

These cottages are Tudor Gothic in style and today they are Grade II listed.
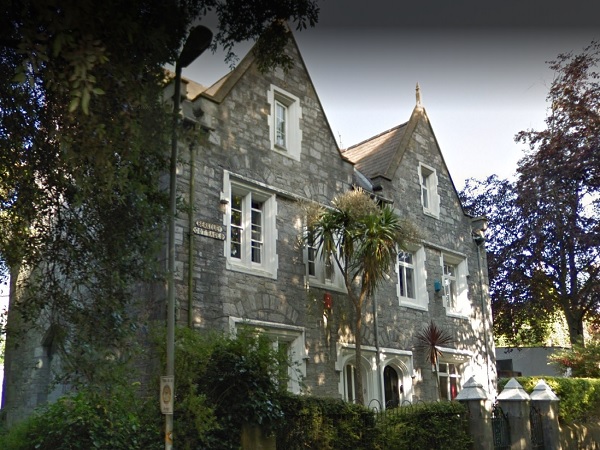
We were asked to take a look at a mullion on one of the windows at the back of the property. The mullion in question had at one time been replaced, not in stone, which would of been there originally, but in wood! This had been put in as a cheap fix. The wood was soft wood and wasn’t even treated and then it was just glossed over with paint. This cheap fix mullion was rotten. The client wanted it replaced. Only this time in cast re-constituted stone. As the building is listed, listed planning consent for its replacement had to be approved and once that was agreed the first thing we got started on was to make up a wooden mould to match the profiles of what the original mullion would of been.

Once the mould had been made it was given a couple of coats of mould oil as this acts as a release agent when the casting has cured and the mould is stripped. The mould is filled up with a cement based Portland stone mix which is also reinforced with stainless steel re-bars and mesh.


When the mould is completely filled up, it is gently tapped all over to remove all air bubbles making sure everything is well compacted and the top is finished off smooth with a steel finishing trowel. It is then left to cure.

After a couple of weeks to let the new casting go though its curing process, the mould is stripped.
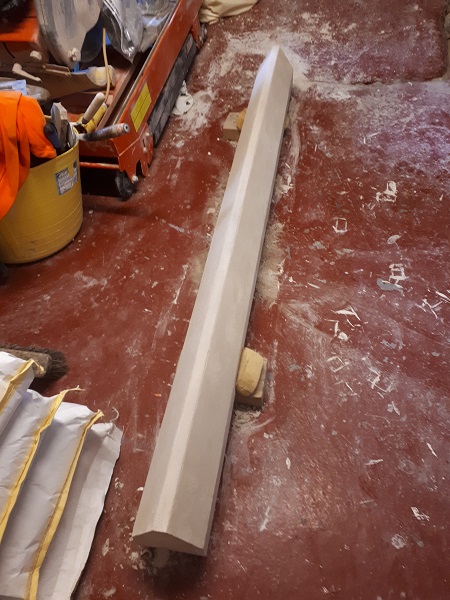
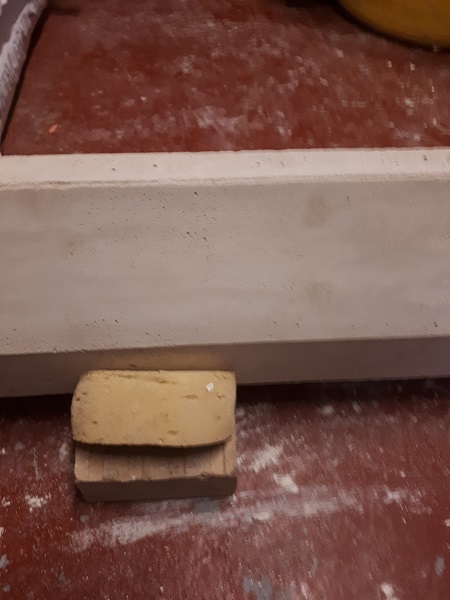
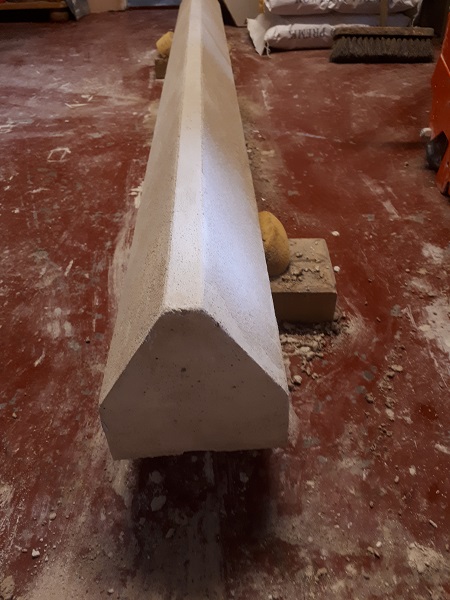
Back at the property we removed the rotten wooden mullion.
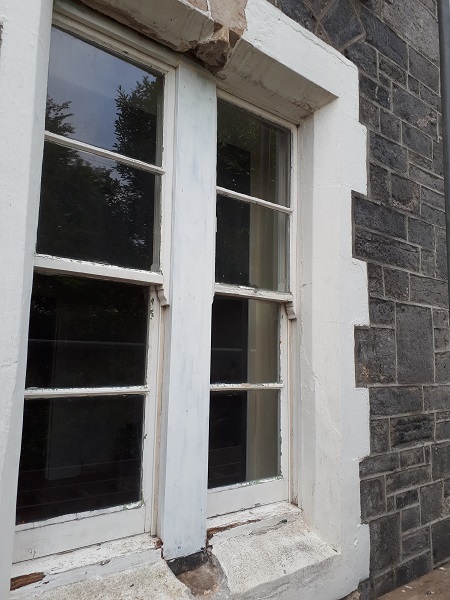
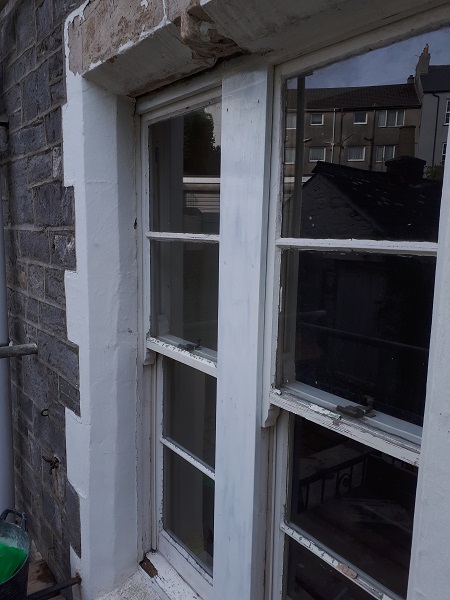
Both the base and the stool at the head of the mullion were prepared.
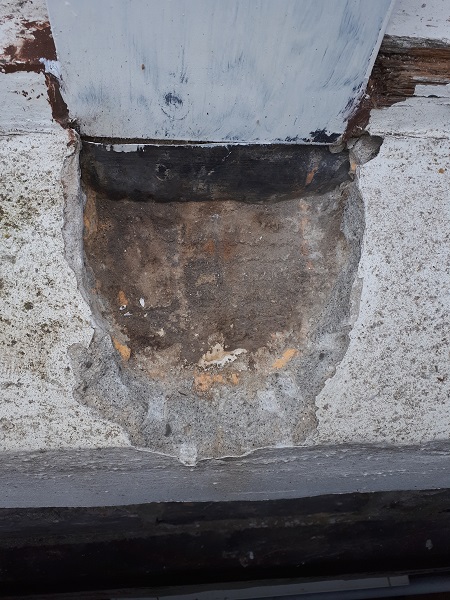
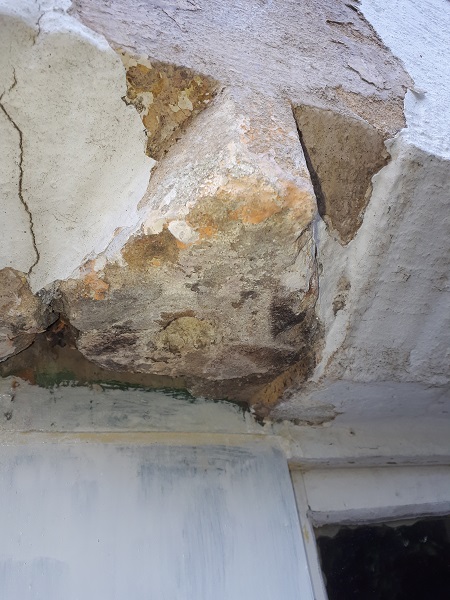
Then a bed of Portland stone mortar was placed in to receive the new mullion.
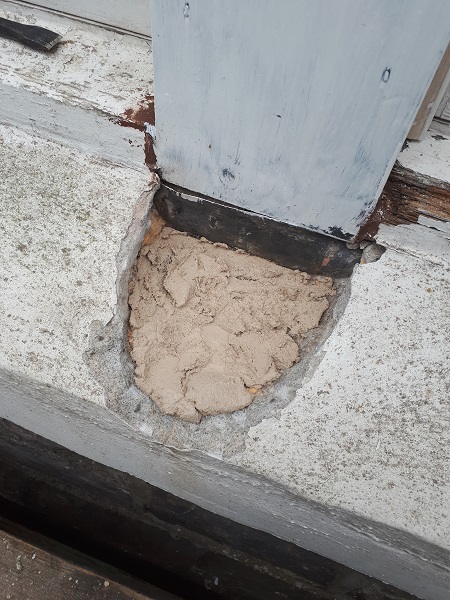
Once the mullion was in place and upright, the top joint was packed with slate and filled with epoxy resin.
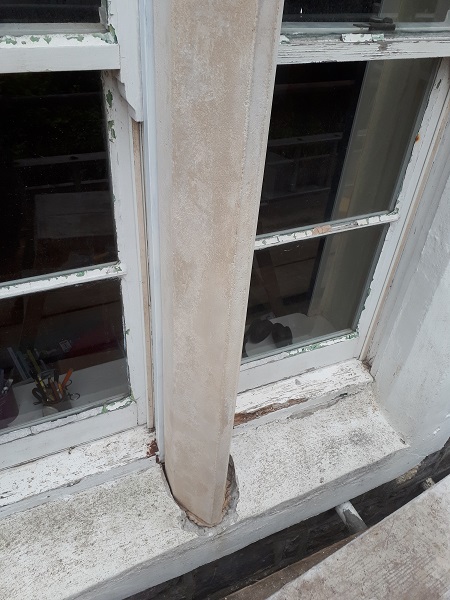
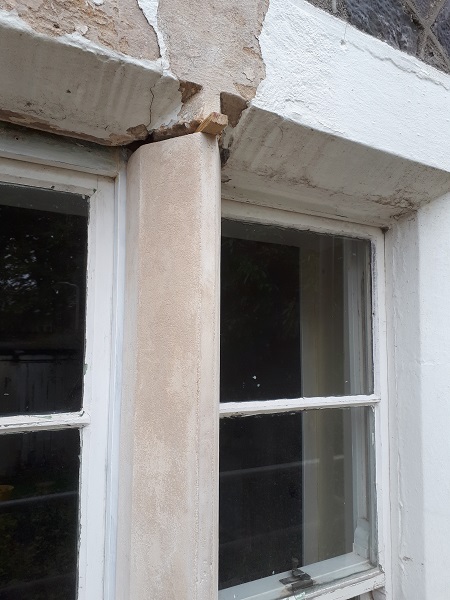

The top and bottom joints are then made good with a Portland stone mortar.
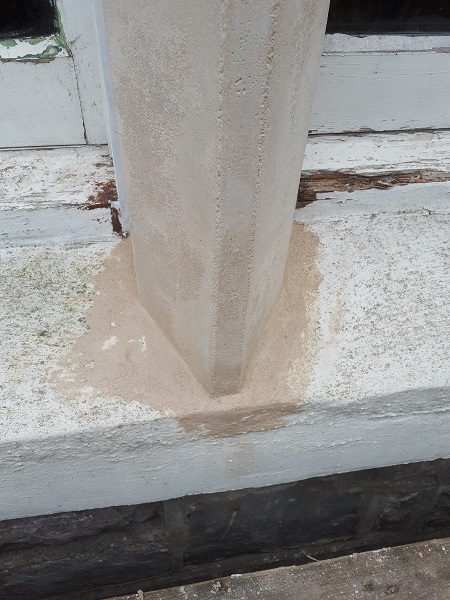
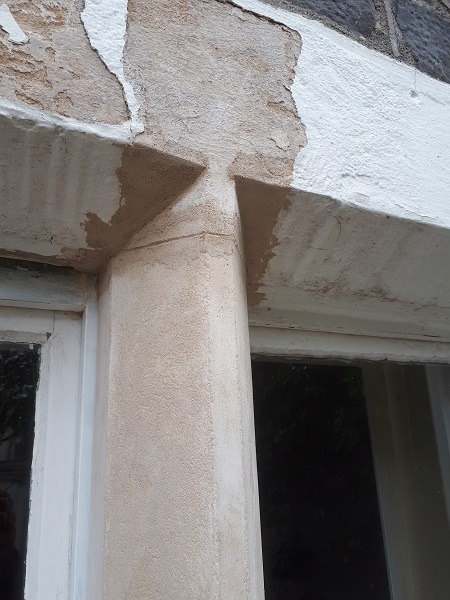
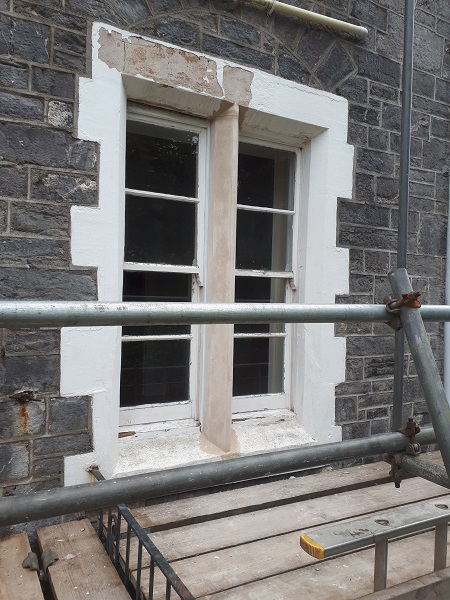
After we finished the client painted the whole window surround with a good quality exterior masonry paint so it matched all the other windows around the property.
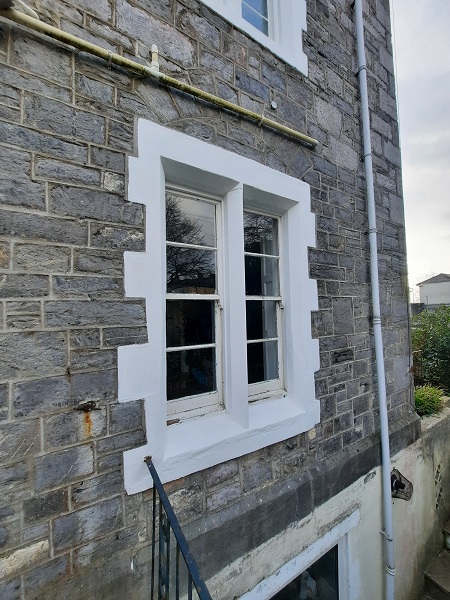
In architecture, a mullion is a vertical element that forms a division between units of a window or screen, or it can be used decoratively. Its secondary purpose is to provide structural support to an arch or lintel above the window opening. Stone mullions were used in Armenian, Saxon and Islamic architecture prior to the 10th century. They became a common and fashionable architectural feature across Europe in Romanesque architecture, with paired windows divided by a mullion, set beneath a single arch. The same structural form was used for open arcades as well as windows, and is found in galleries and cloisters. In Gothic architecture, windows became larger and arrangements of multiple mullions and openings were used, both for structure and ornament. This is particularly the case in Gothic cathedrals and churches where stained glass was set in lead and ferramenta between the stone mullions. Mullioned windows of a simpler form continued to be used into the Renaissance and various Revival styles. Italian windows with a single mullion that divide the window into two equal elements are said to be biforate, which is the case here where we replaced this mullion.


