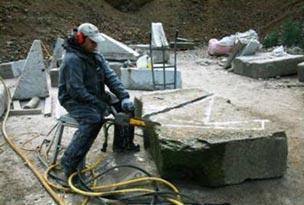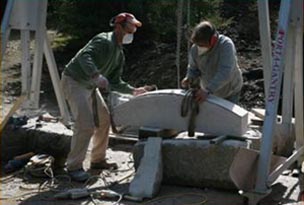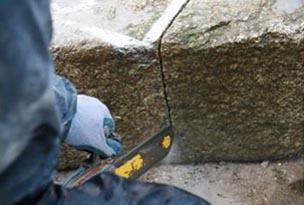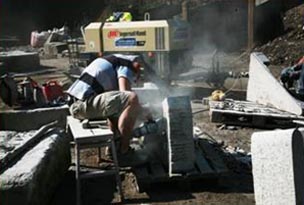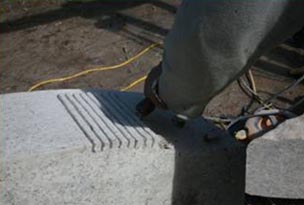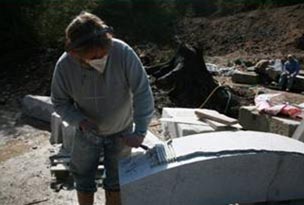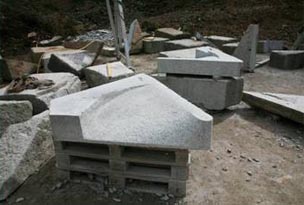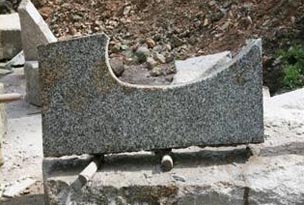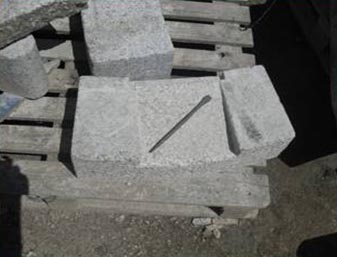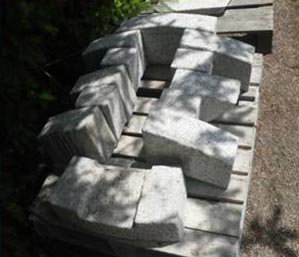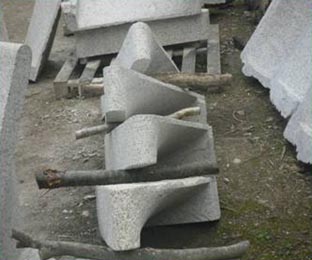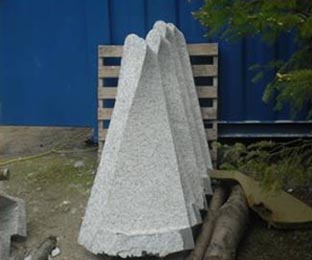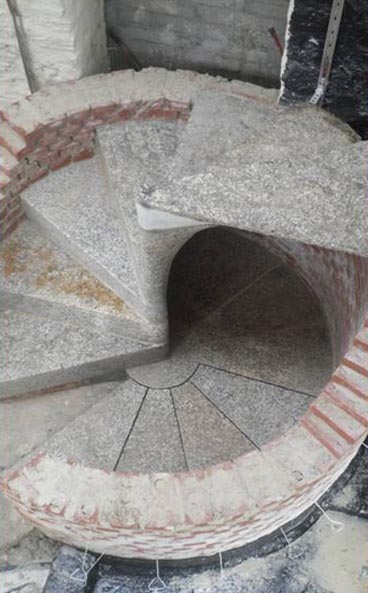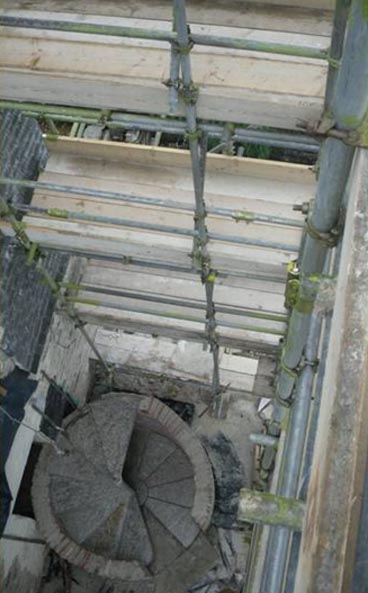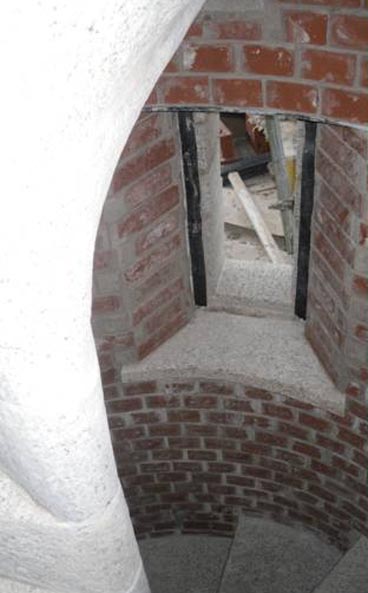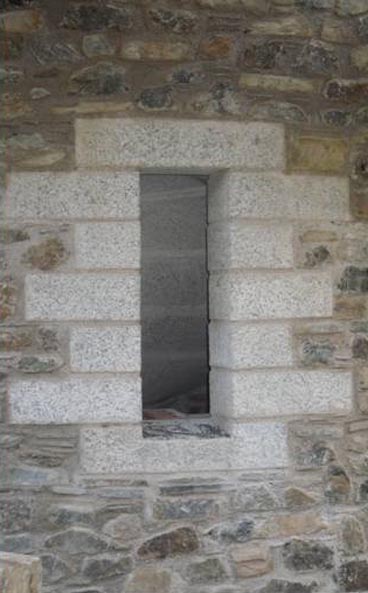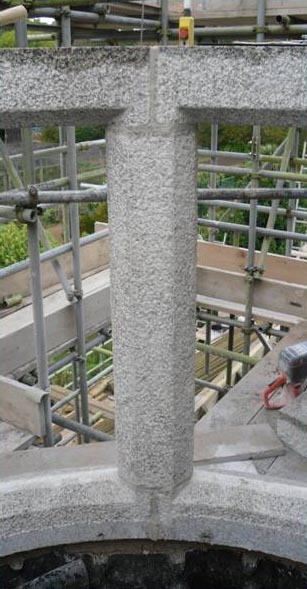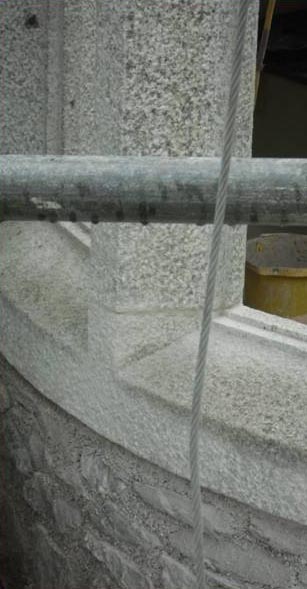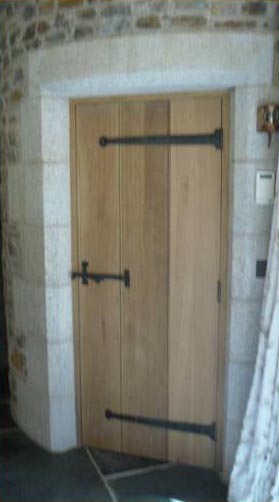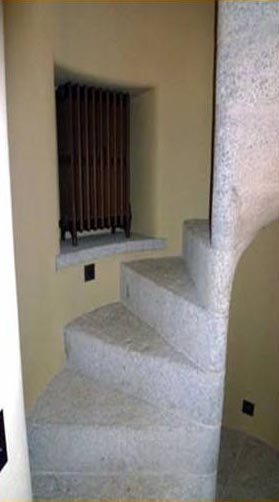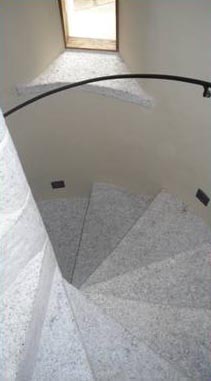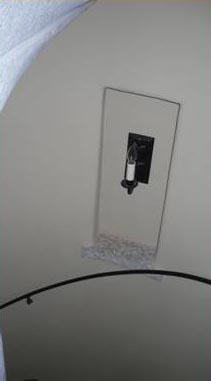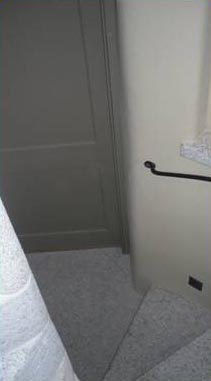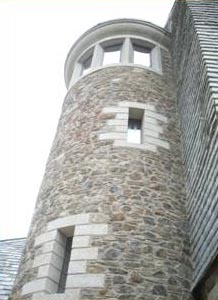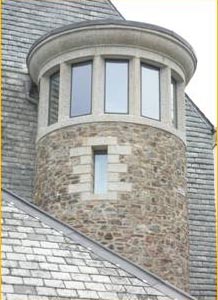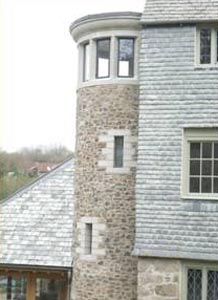Brook Manor ~ Buckfastleigh, Devon.
Client : Private.

Brook Manor is a stunning Grade II listed 17th century Jacobean manor house situated on the outskirts of Buckfastleigh in Devon within the confines of Dartmoor National Park.
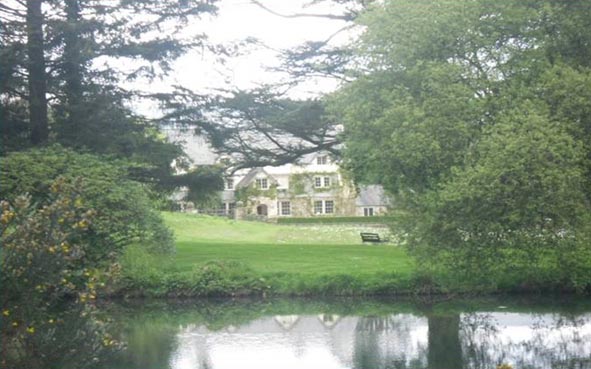
The house was originally built for Sir Richard Cabell (Cabel) in 1656 who was then the local Squire and by all accounts ‘a man of ill repute’. Local legend says that he often beat and abused his wife and one night she escaped his evil grasp and ran away across the moors whereas he followed her on horseback and murdered her along with her faithful dog. As the story goes the ghost of the dog haunted Cabell for the rest of his life. Sound familiar? It is thought that this tale gave Sir Arthur Conan Doyle the inspiration for the ‘Hound Of The Baskervilles’.
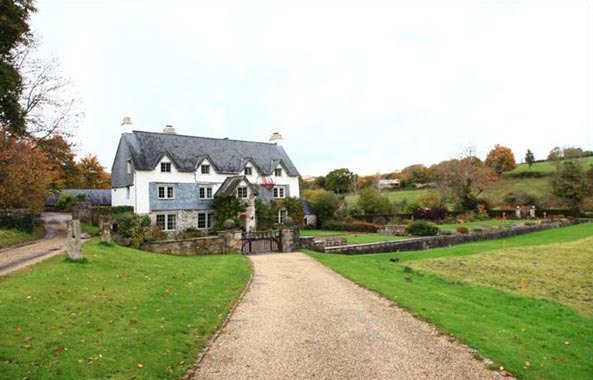
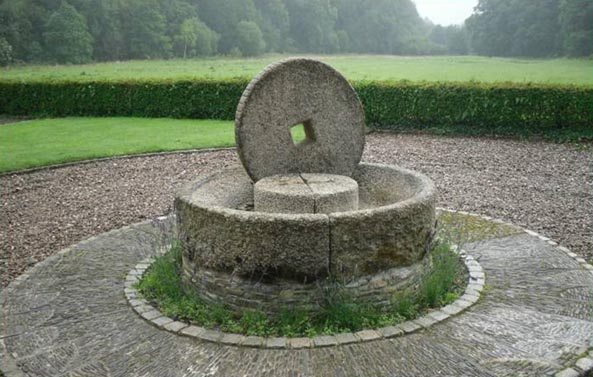
We were contacted and asked to undertake all the stonework for an extension to the manor house. This comprised of a new kitchen area which included a three storey stone tower complete with a granite spiral staircase. The project would not only involve the building of the tower, the client also wanted us to cut and dress all the stone for the spiral staircase along with all the window and door surrounds prior to its construction, and this was to be done on site. The following gallery is extensive as the tower was quite a complex challenge to undertake and several hundred photographs were taken to document its construction. The photographs below are just a few of them.
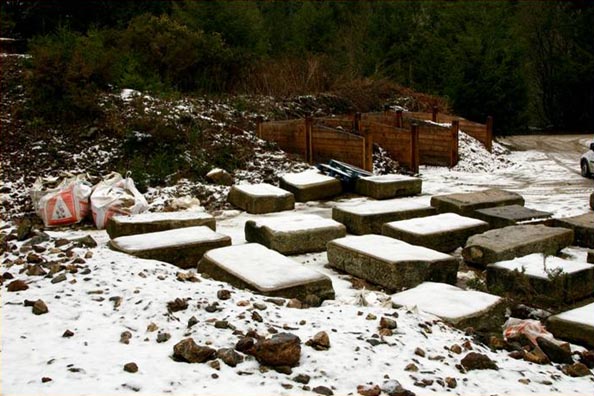
Within the grounds of Brook Manor there are several old abandoned mine workings, most notably are the ‘Brookwood’ and ‘Wheal Emma’ mines, which in their heyday during the mid 1800’s, produced large quantities of copper. Some of the mine shafts go down to almost 1000 feet below ground. Due to the nature of cutting stone with all the noise and mess, it was agreed that in one of these mine entrances we would set up an area in which to cut and dress all the stone for the tower, well away from the main house itself. The stone had to be ‘Dartmoor Granite’ and because granite quarries no longer operated on Dartmoor, we had to get the granite from a reclamation source. We managed to find a supply that once formed the copings for the sea walls at Millbay Docks in Plymouth and originally this granite would of most certainly originated from one of the quarries on Dartmoor, and during one cold February day the stone arrived on site.
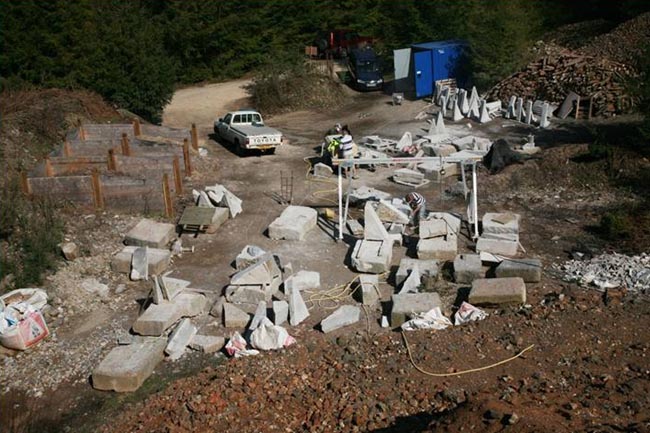
All forty tons of it.
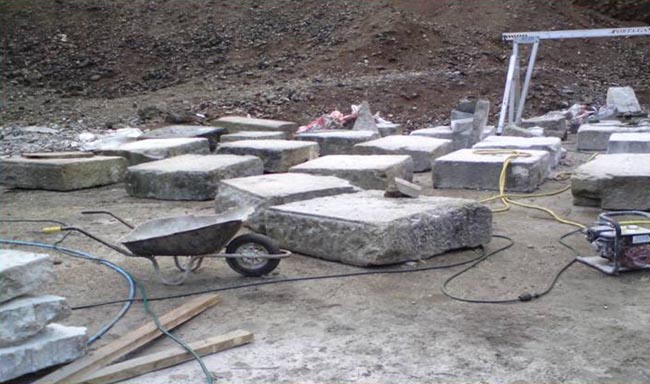
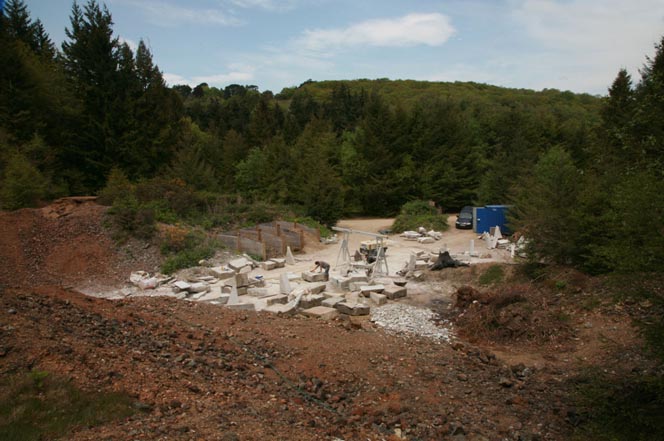
The mine entrance was to be our home for the next six months or so. One major problem we had to overcome was water. We were literally in the middle of nowhere and huge amounts of water were going to be needed to cut all the stone for this project. High up in the woods behind us we found an old reservoir which once supplied the mines with water. The reservoir was full of water and three hundred metres of hosepipe later, we had all the water we required by simply sticking one end of the hosepipe into the resevoir and then letting gravity take its course.
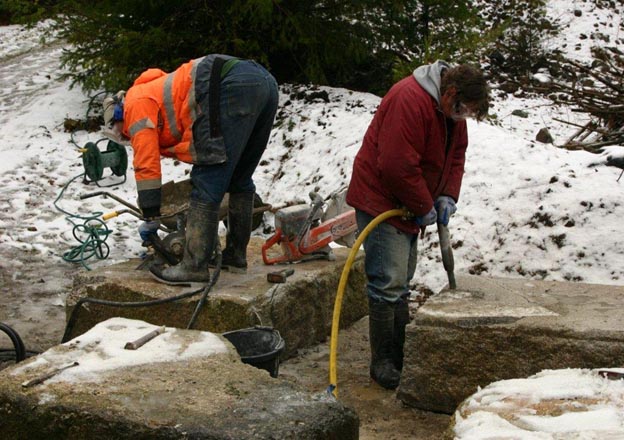
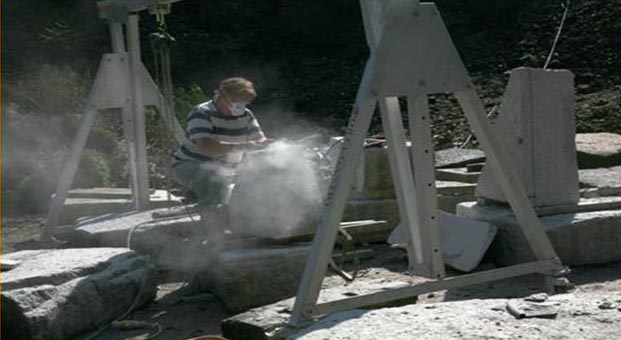
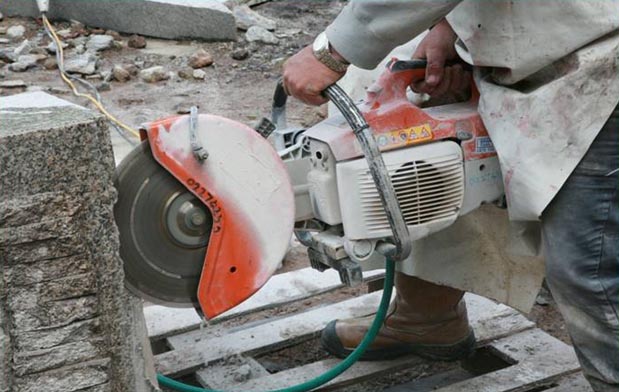
A container was brought in to house our huge array of tools and equipment along with generators and air compressors. Tungsten tipped hydraulic chainsaws and diamond disc cutters were going to be used to roughly cut the blocks of granite down to the shape needed, along with some major lifting equipment to manoeuvre the heavy stones. Once we had a set of plans, templates were made and we got started on cutting and dressing the granite required for the tower.
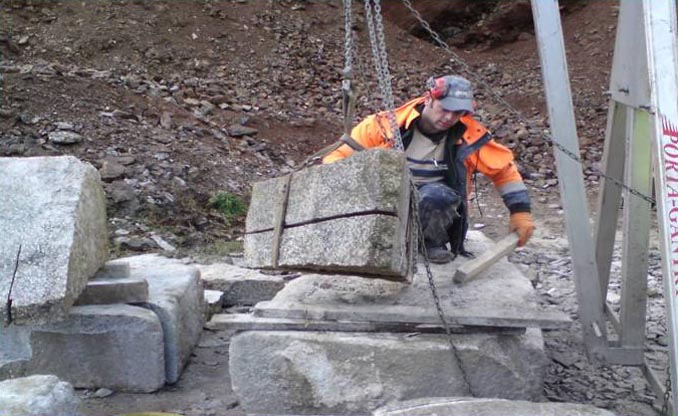
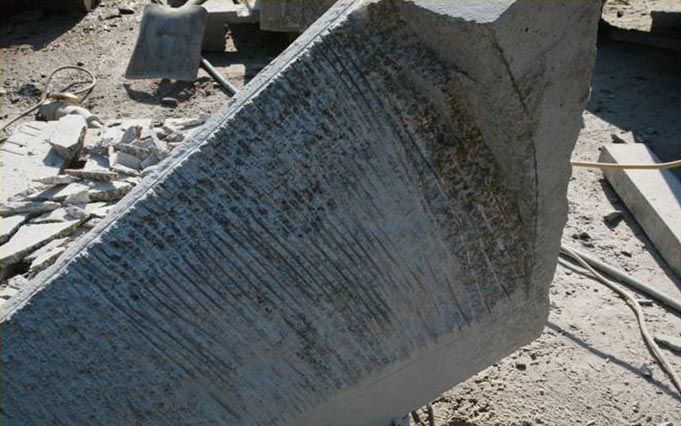
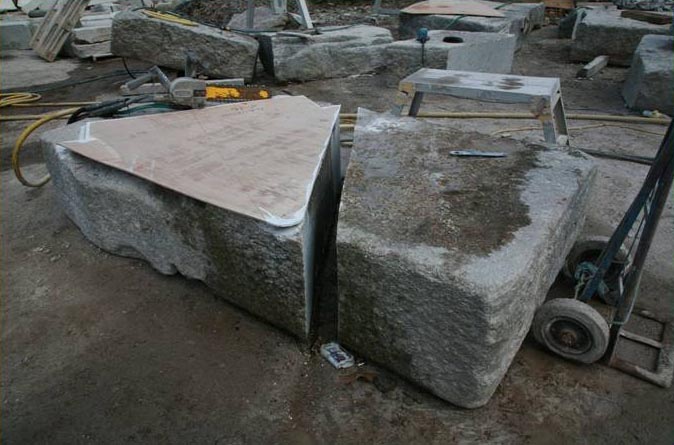
After the blocks were roughly cut to shape, we then went about working the stone further down to the required dimensions before applying the final finish.
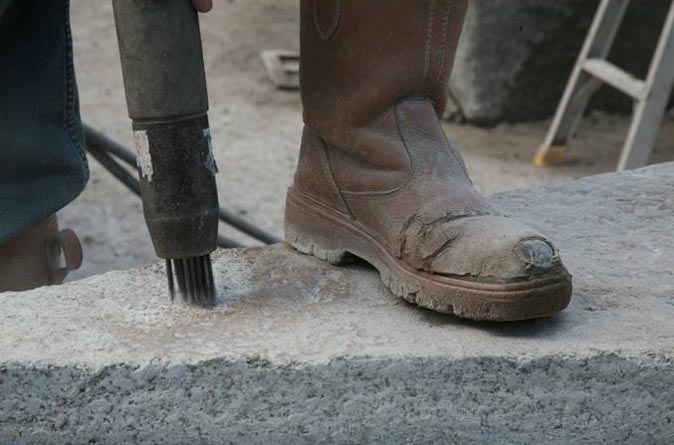
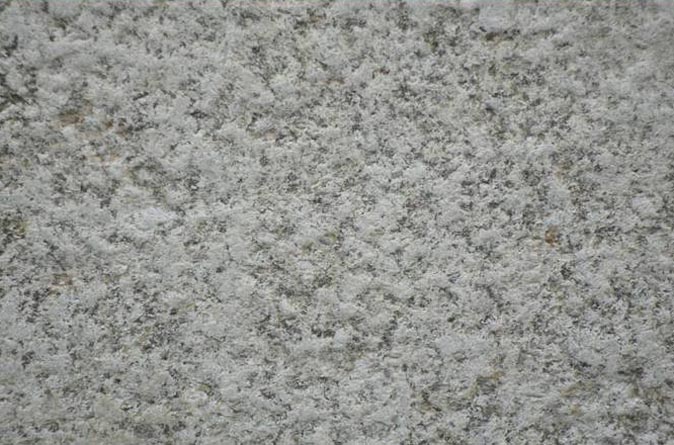
Dartmoor granite is known locally as ‘Moorstone’ and is usually a silver-grey in colour although shades of brown, pink, and rarer shades of red and green and rarer still, blue are found in small isolated areas on the Moors. It is made up of crystals and minerals such as feldspar, quartz and mica. It is a type of molten rock known as ‘magma’ which was formed about 300 million years ago deep within the surface of the Earth. This igneous granite is very tough and was extremely difficult to work before iron tools were available to mankind and yet there is solid evidence on Dartmoor that this stone has been worked and used for burial chambers known as dolmens during the early Neolithic Period, dating as far back as 4000 B.C. or even earlier. Its use has been widespread on Dartmoor ever since for drystone walls, ancient crosses, medieval clapper bridges, churches, forts, mines, prisons, leats, dams and even a railway track in which the sleepers were made from granite instead of wood, ironically this railway track was used to transport granite from the quarries. Even the former London Bridge which is now situated in the Arizona desert and Nelson’s column in Trafalgar Square have Dartmoor granite in their construction. Due to its tough, hard wearing properties, Isambard Kingdom Brunel the great civil engineer made Dartmoor granite his prefered choice of stone, using it for many of his bridges, docks, canals, tunnels and viaducts. Dartmoor granite has travelled far and wide throughout Great Britain and beyond.
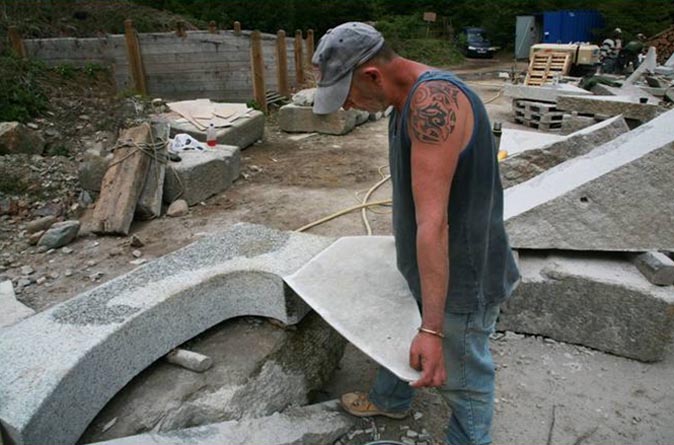
In this game, a good motto is to ‘Check it twice and cut once’.
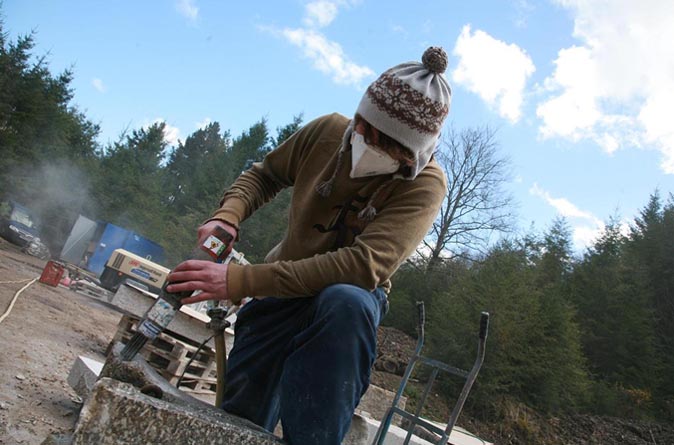
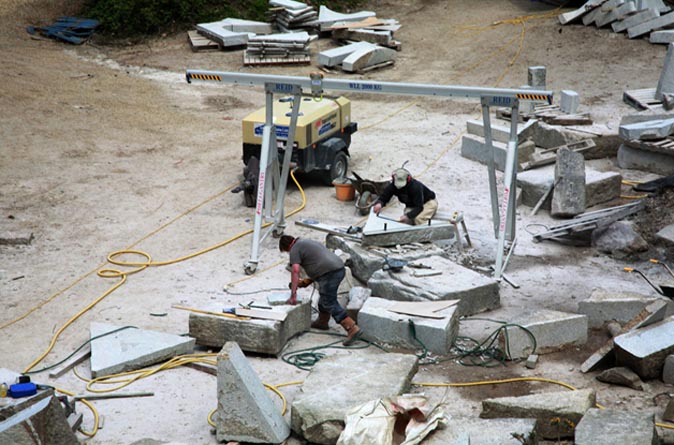
More than 200 individual pieces of granite were cut and dressed for the tower from the blocks we had on site. This included the segmental flooring complete with its center boss.
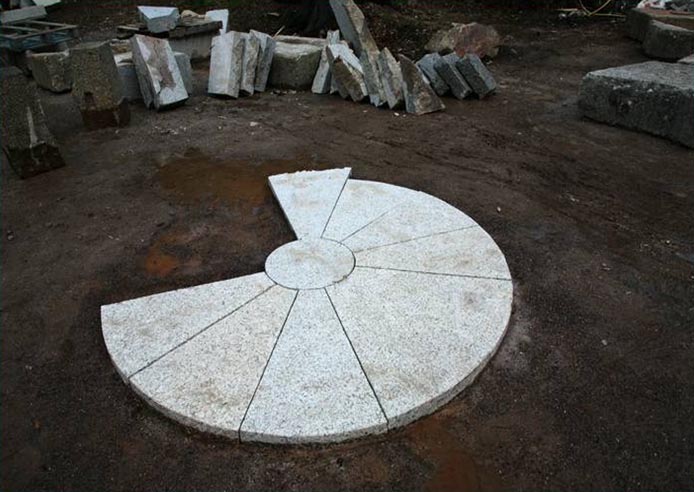
Window surrounds which included the sills, quoins and lintels that were all cut and dressed to suit the radius of the new tower.
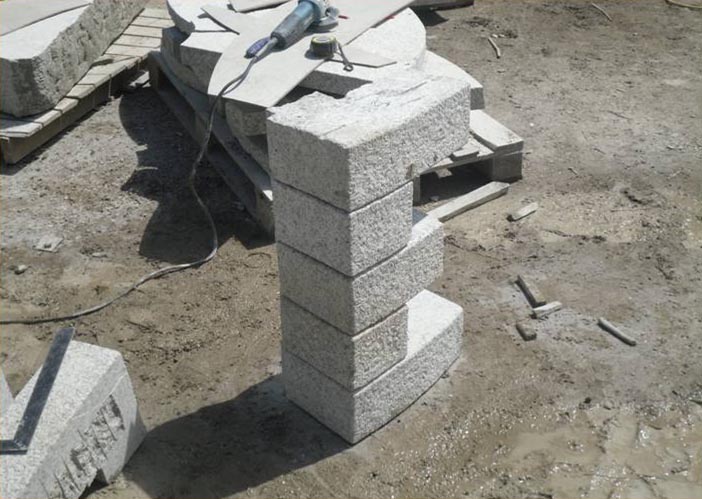
Three landings were made which weighed about a third of a ton each.
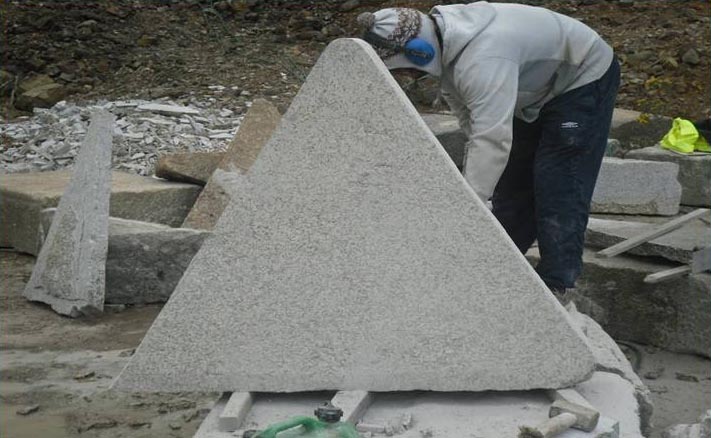
The landing below was made in two pieces and the offset splayed joint where they meet together is called a ‘Mason’s Mitre’.
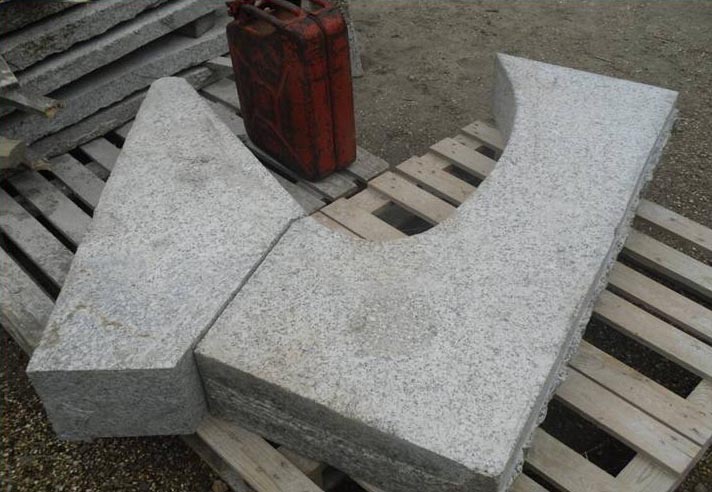
Lintels and quoins for doorways.
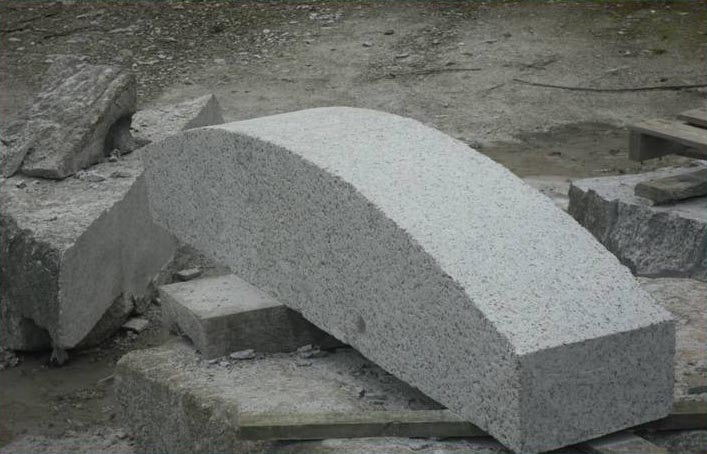
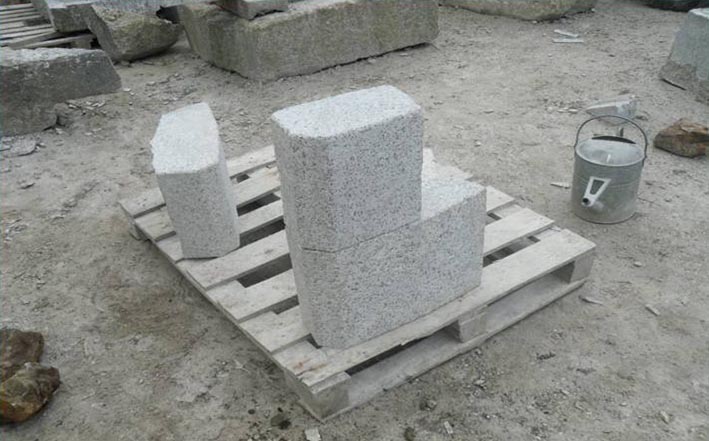
‘Post Stones’ were made for upright oak timbers to sit on which would eventually carry the weight externally of the roof over the new kitchen extension.
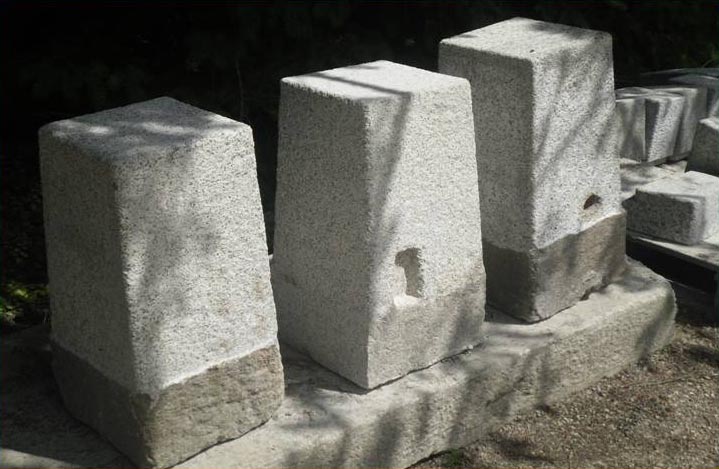
And not forgetting the forty odd steps for the spiral staircase, they looked a bit like propellers. Although commonly known as spiral staircases, technically from a mathematical point of view, the term ‘spiral’ is incorrect for this type of construction. A spiral is on a single plane, just like you would draw it on a piece of flat paper. As this staircase rises up from that single plane, the correct term for this type of structure is a ‘helical staircase’.
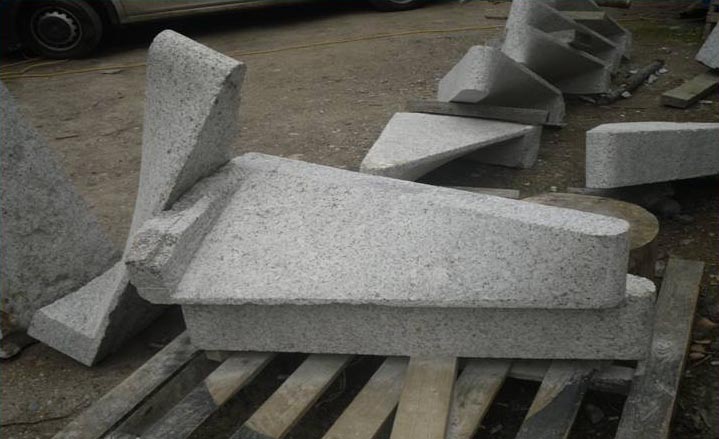
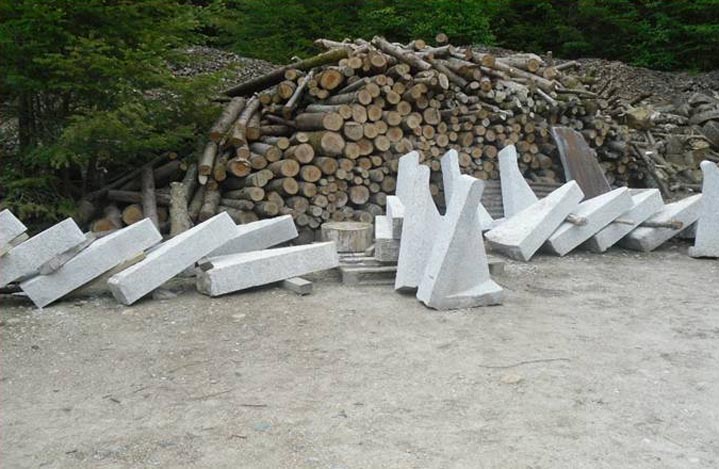
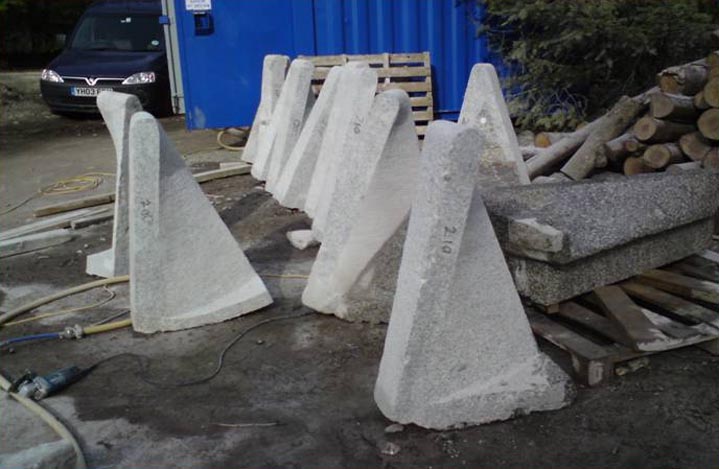
Historically spiral staircases in older buildings will navigate anti-clockwise if you are descending down them. In days gone by, most people were deemed to be right handed and during times of conflict, the person coming down the stairs would have the upper hand when wielding a sword and not be hindered by the central newel or pole of the staircase itself, unless of course the enemy coming up the stairs was left handed and carrying a pike!
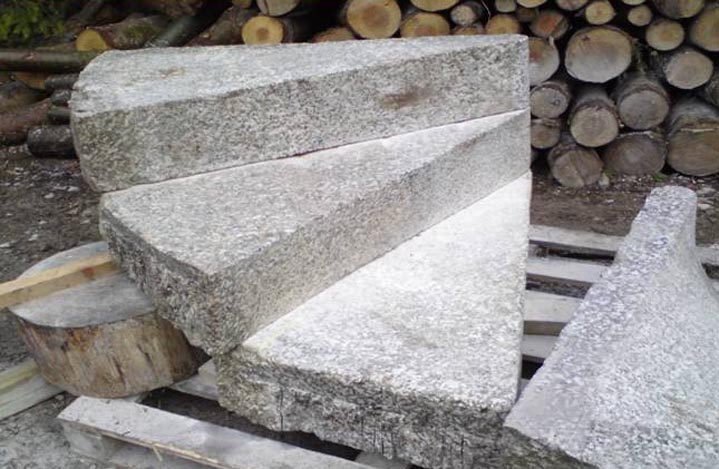
Finally a stone was asked to be cut in the shape of a date stone to match an existing date stone already set into the walls of the manor house. This was cut in ‘Bas Relief’ style. Tungsten tipped chisels were used for this and the numerals for the new date stone were cut out mostly by hand. Research was carried out to find a numerical font that was used during the 17th century and a template was made to work from.
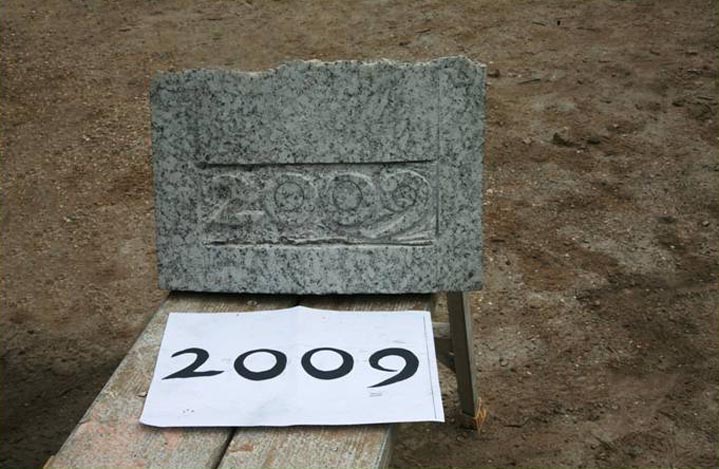
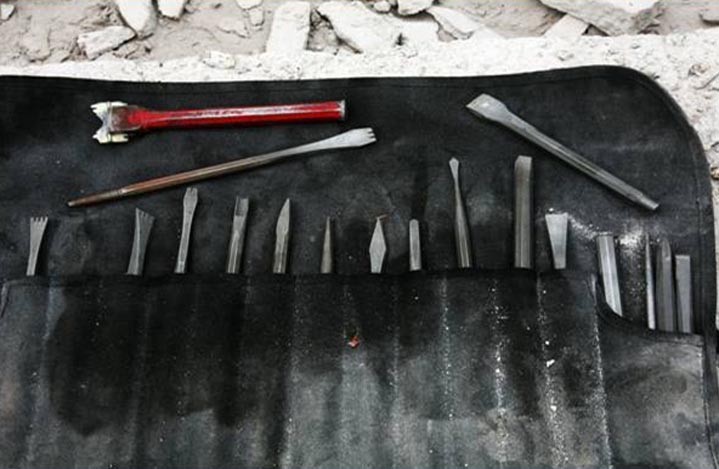
Tools of the trade.
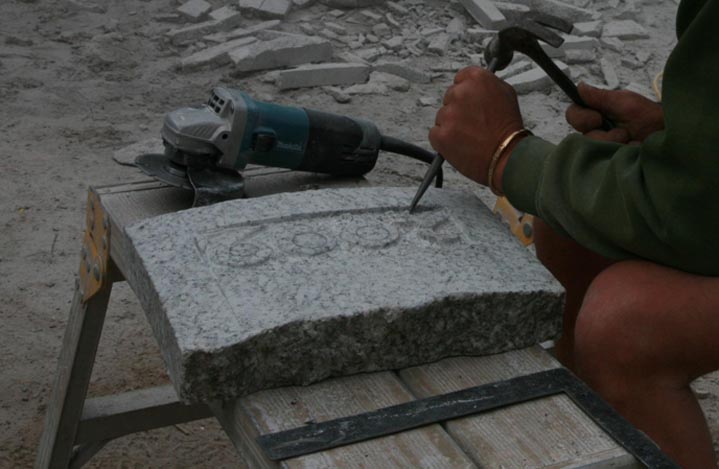
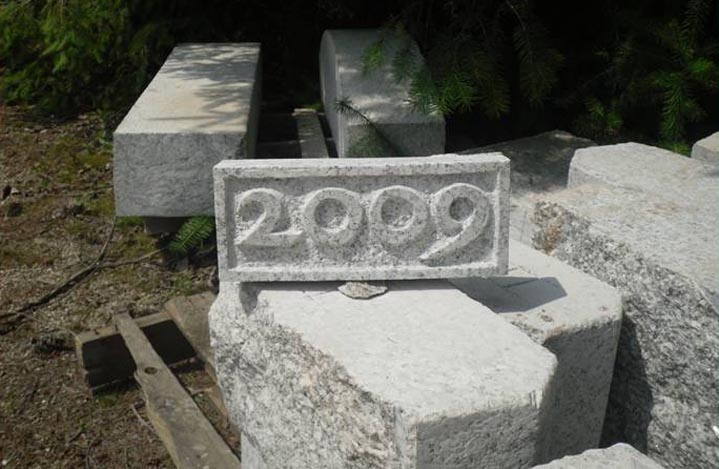
The picture below shows the original date stone of 1656.
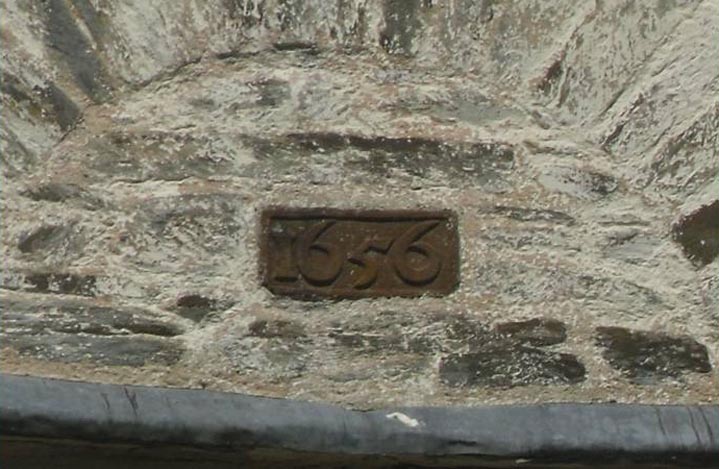
Once all the granite was completed it was transported down to the house ready for us to start work on the new tower construction.
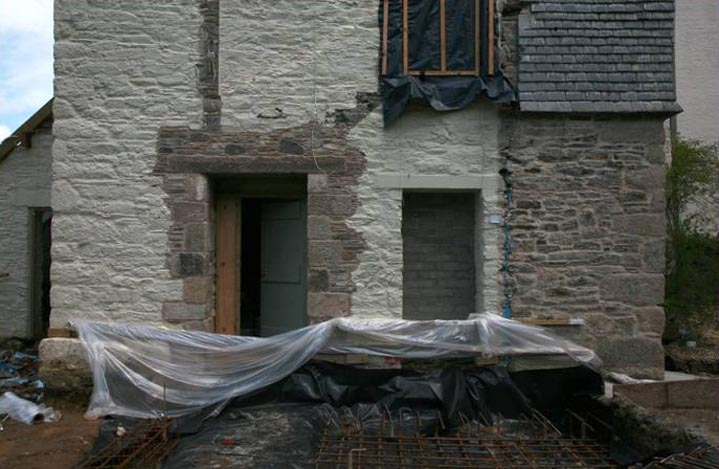
The site was prepared and piles were sunk down deep into the underlying bedrock. Reinforced steel was set in and a large concrete raft foundation was cast to start the construction of the extension and tower. A new door opening was formed to create access into the new kitchen from the main house. There was an existing tower here before, but this was made in timber, was hexagonal in shape and vertically clad with roof slates, somehow it just didn’t look right and it can be seen in the picture below before it was demolished to make way for the new tower.
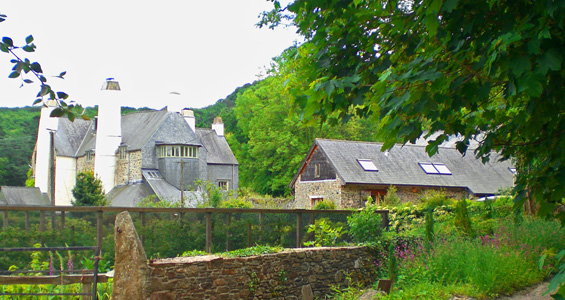
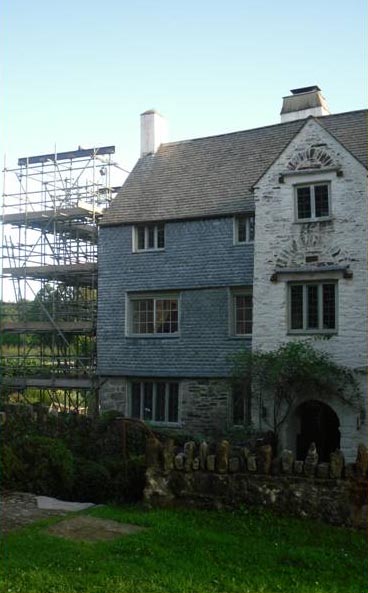
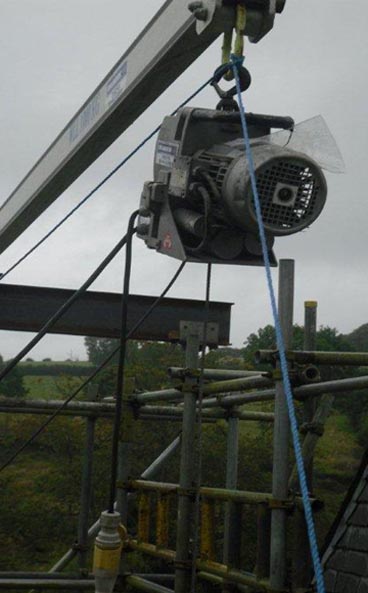
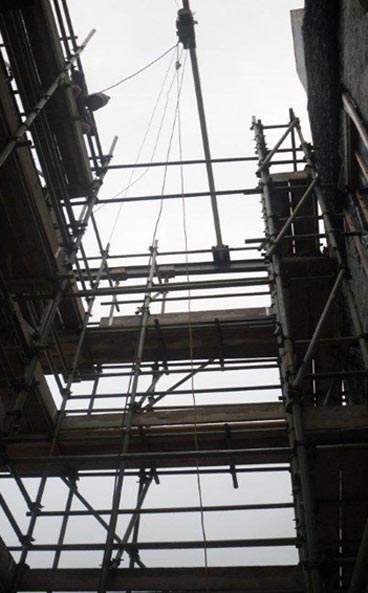
Once the old tower was demolished a special load bearing scaffold was erected consisting of two shafts that had a moveable lifting gantry at the top. This enabled us to bring the heavy stones from ground level up through one shaft, which we then lowered down the other shaft and into place for the tower.
It was critical to set the first step in at the right level, but more importantly, at the correct angle so the staircase would line up with existing doorways.
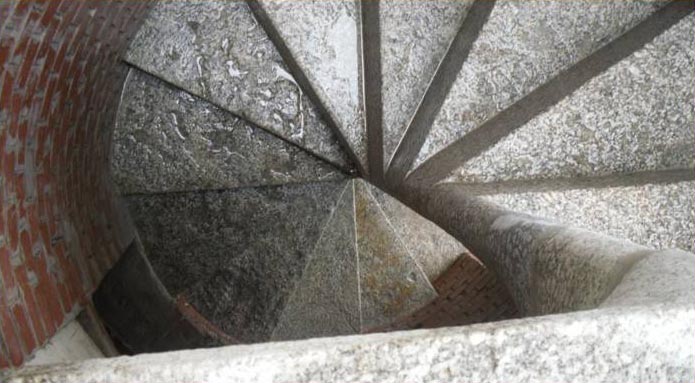
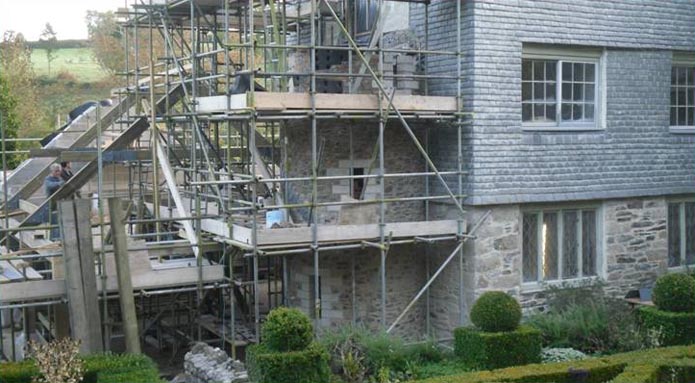
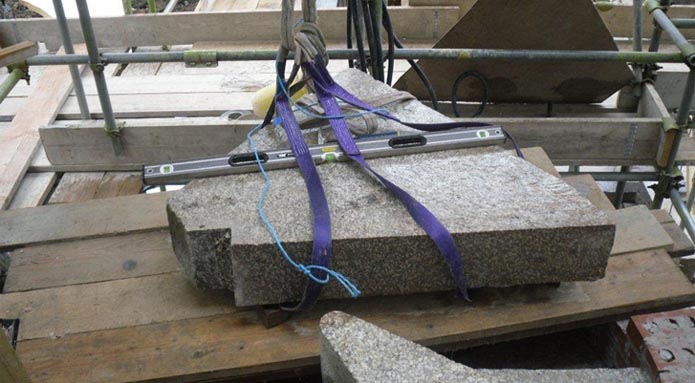
We built the new tower walls using a natural hydraulic lime NHL5 mortar which achieves a quicker structural strength than NHL3.5, which meant we could build the tower that little bit quicker as we wouldn’t need to wait for the mortar to cure, which would have been the case had we used the NHL3.5. Engineering brick was used for the internal walls using ‘Header bond’ whilst the external walls were built from random rubble stone, and the stone for these rubble walls came from the huge spoil heaps at the mine workings that were formed during the excavations of the mines. Special permission had to be granted from English Heritage as these spoil heaps are protected by law and they are situated within a conservation area.
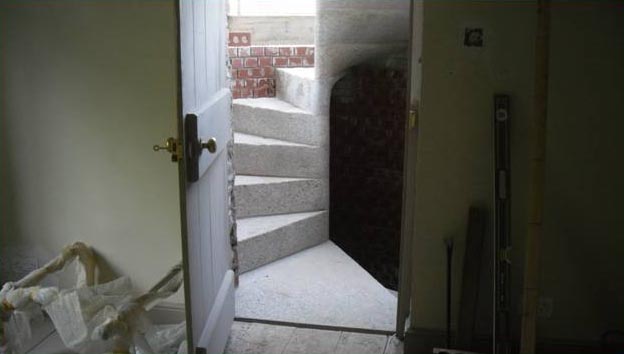
The landings worked out perfectly for the floor levels and doorways leading off from the tower.
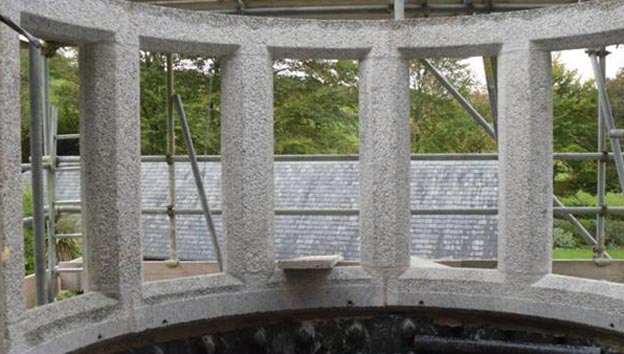
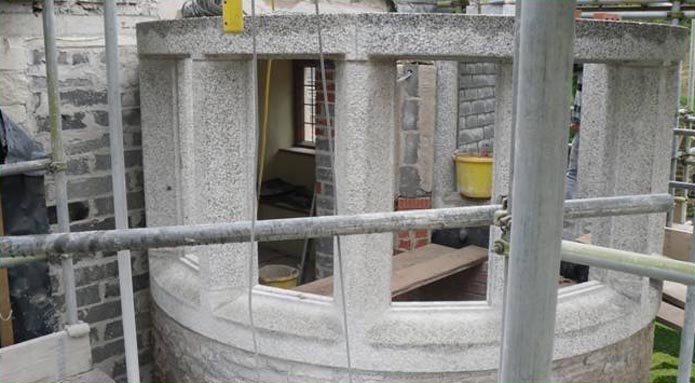
The top of the tower had mullioned windows set in all the way around to give an almost panoramic view of the grounds below and bronze casement windows were fitted.
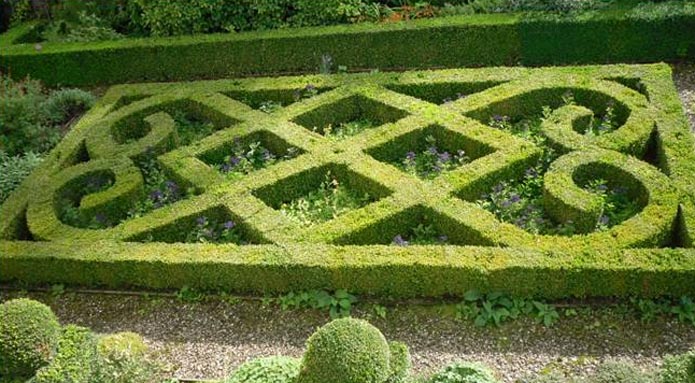
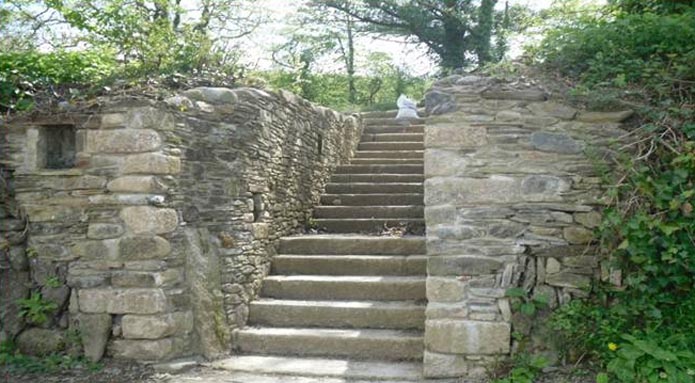
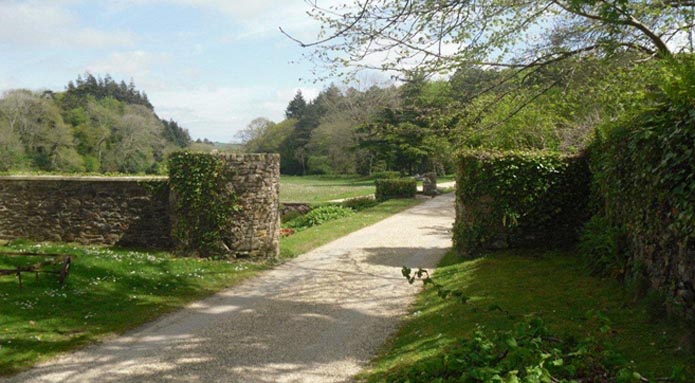
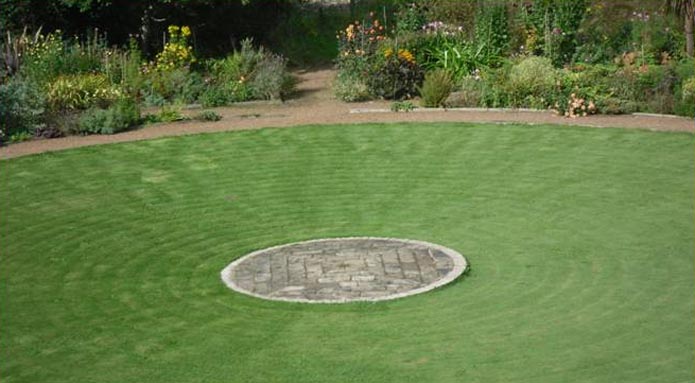
Below is the internal doorway leading from the kitchen into to base of the new tower and the foot of the new staircase.
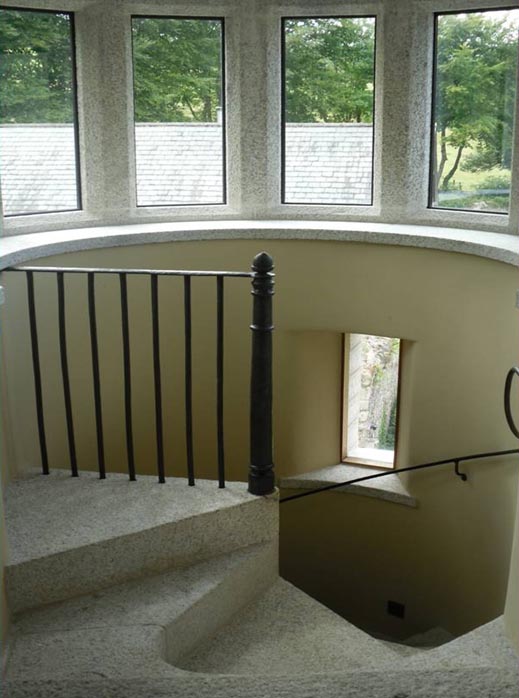
A hand made forged bannister and hand rail were installed on completion to suit the curvature of the tower walls and all the internal splayed window sills were made from granite.
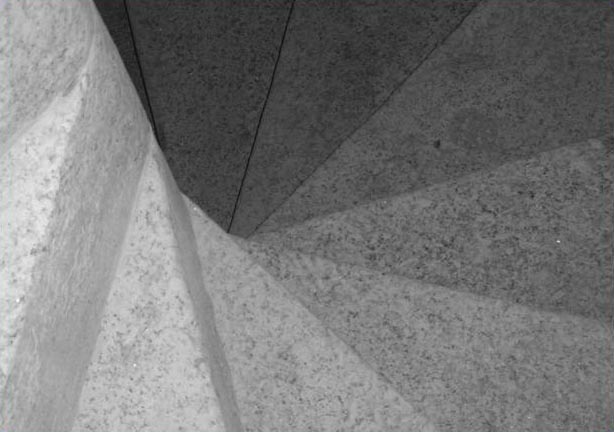
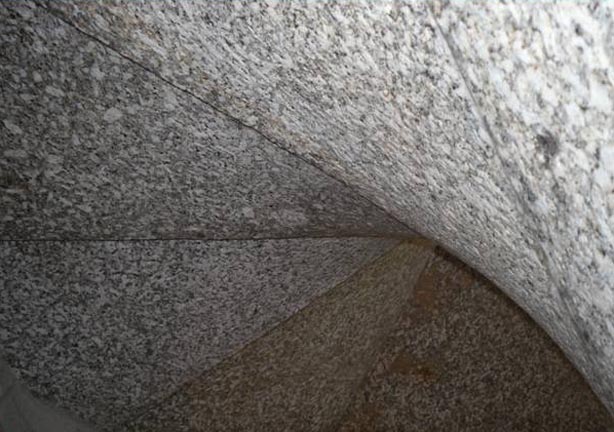
A tight spiral staircase with a newel or central pole such as this is very space efficient in the use of floor area. Spiral stairs have the disadvantage of being very steep. Unless the newel or post column is very large, the circumference of the circle at the walk line, which is an imaginary line away from the centre where one would be expected to walk, will be small enough that it will be impossible to maintain a normal tread depth and a normal rise height without compromising headroom before reaching the upper floors. To maintain headroom most spiral stairs have very high rises and a very short going. Our disadvantage was that the centre newel was very small indeed being only four inches in diameter, which did of course compromise the headroom whilst you walked up the stairs. This was overcome by shaping the underside of each individual step, ‘the soffit’, so that it became a continual plane above your head as the stairs went up.
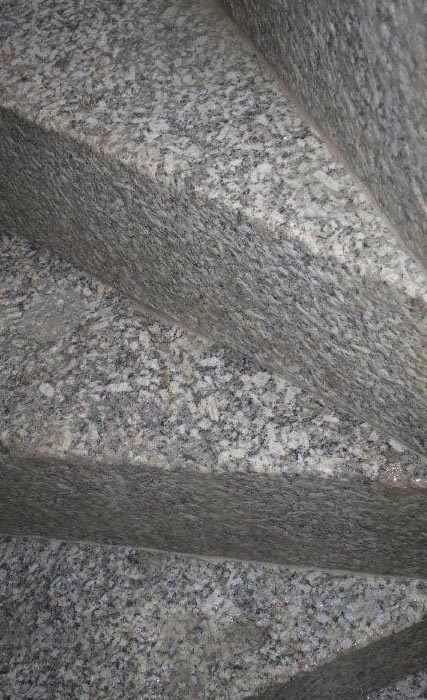
Recessed niches with lighting and step lights were built into the walls of the tower as it was being constructed.
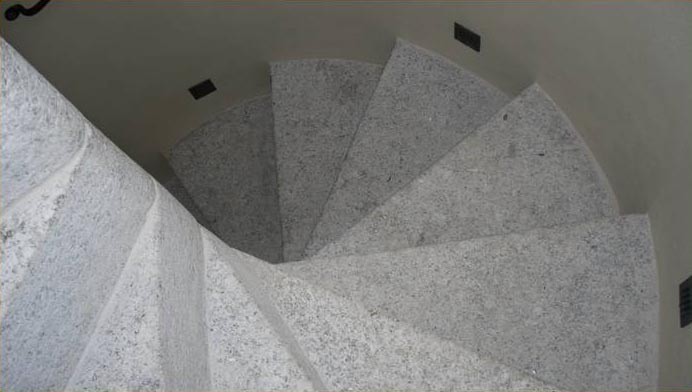
From start to finish, the tower was almost two years in the making.
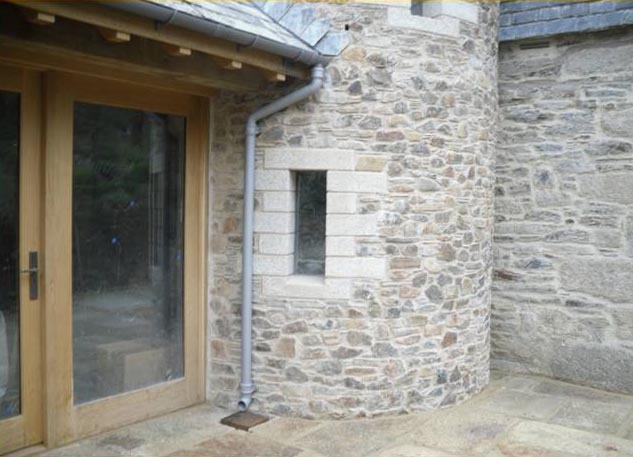
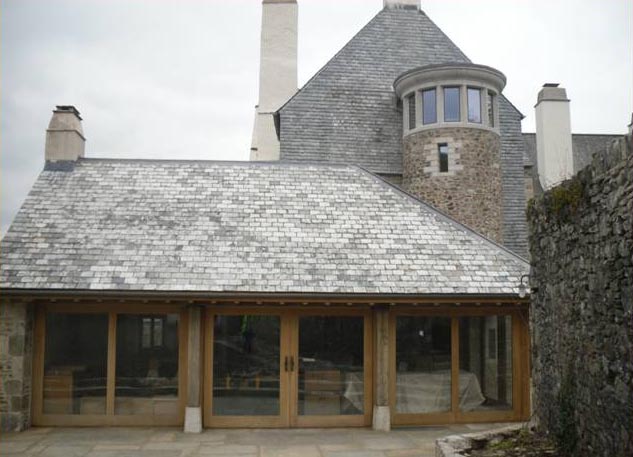
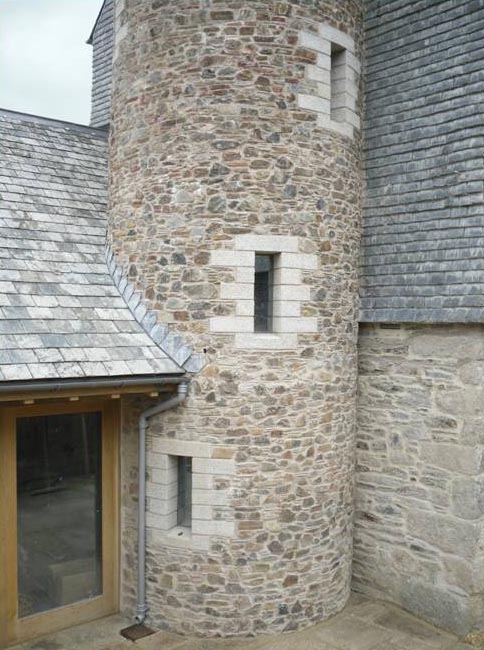
The main purpose of the tower is that it serves as an internal staircase leading off the new kitchen extension giving access to the rooms above in the main house.
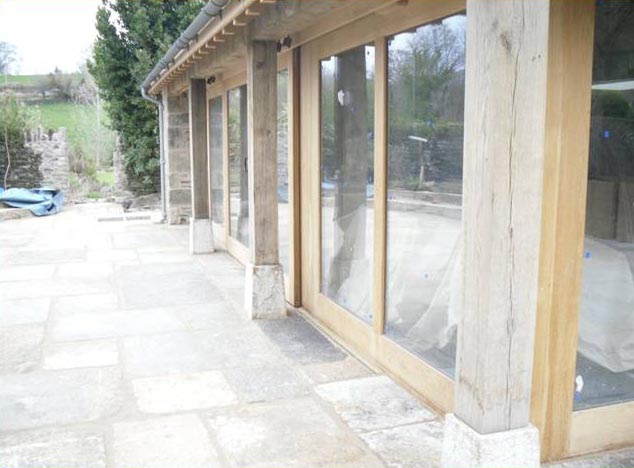
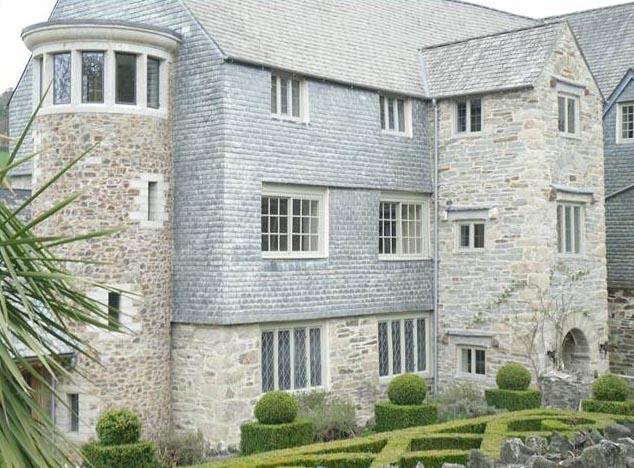
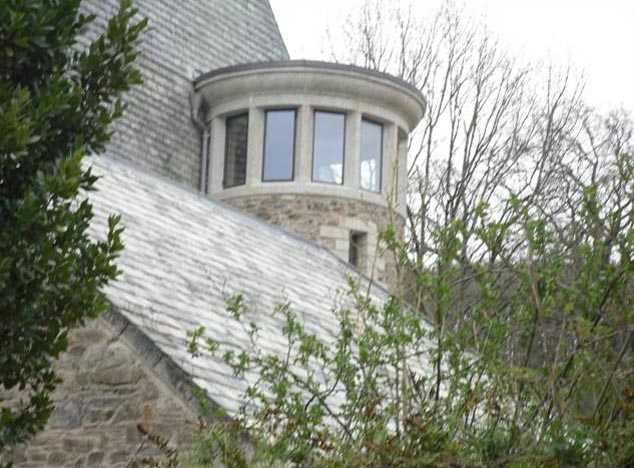
The stone for the gable end was also sourced from the spoil heaps back at the mines and matched in well to the existing stonework on the main house itself. I guess you can’t get stone more local than that!
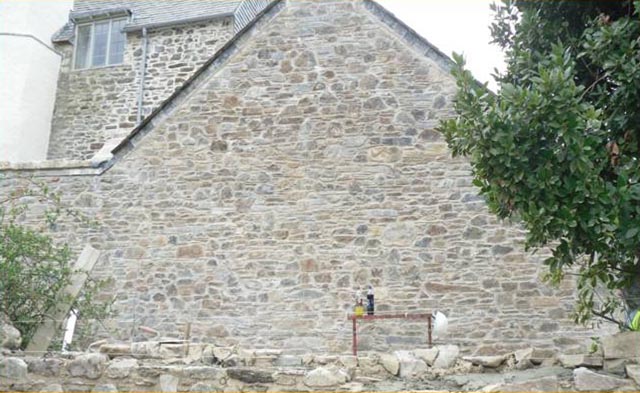
Reclaimed granite slabs were laid around the tower and new extension, most of these were more than nine inches in thickness.
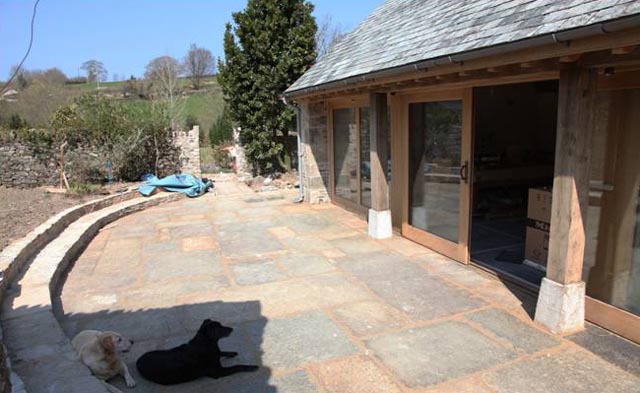
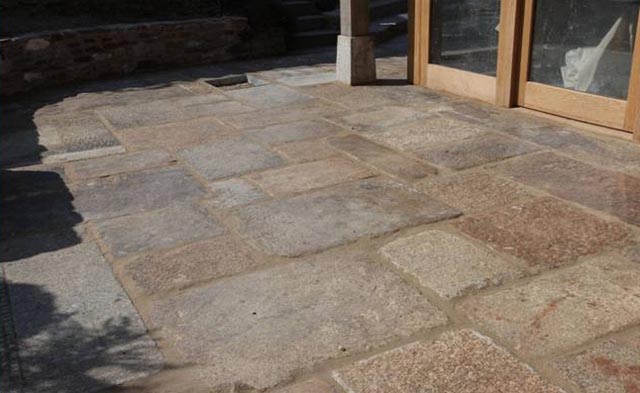
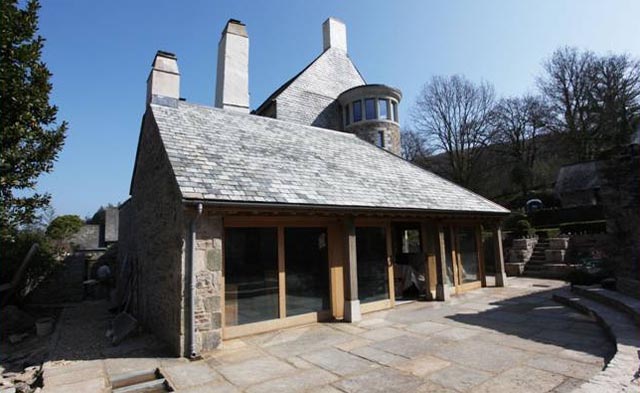
The date stone that was built into the walls of the new tower was set in at exactly the same level as the original date stone of ‘1656’ on the house by laser and a time capsule is buried in the wall behind it.
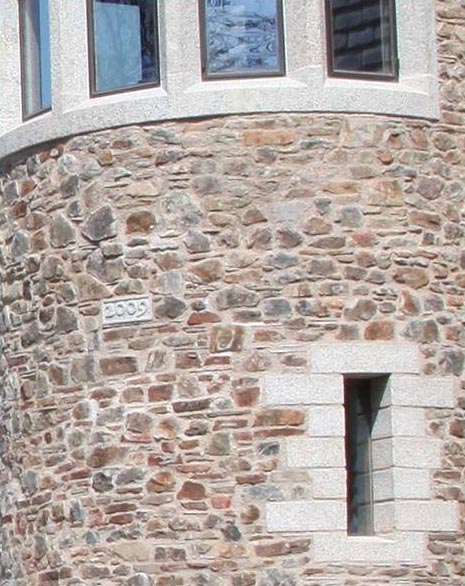
The time capsule was placed in situ by the client.
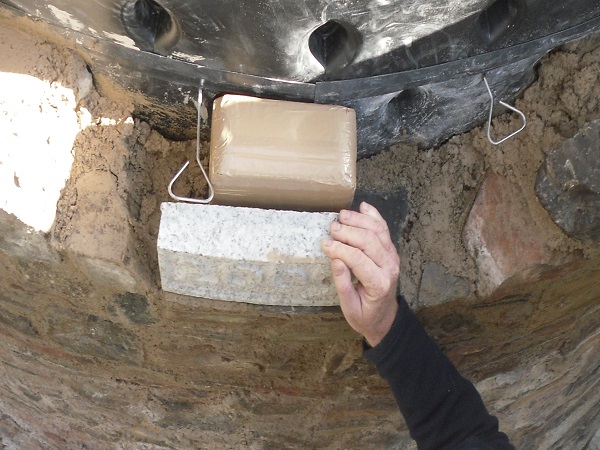
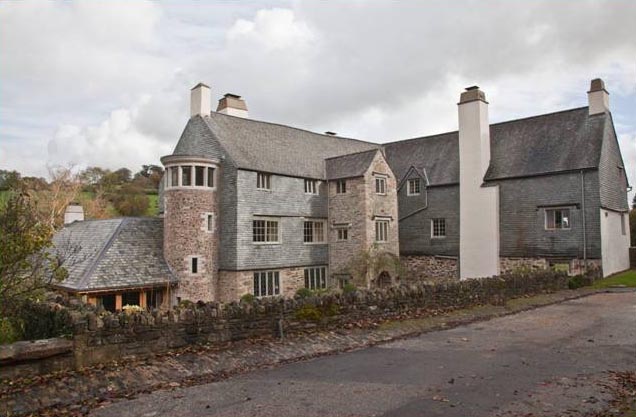
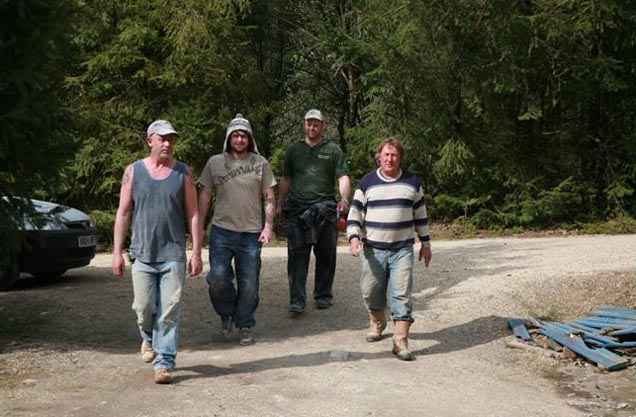
The Master masons themselves, from left to right, Mark, Ryan, Lee and John, and as for us?
Well………..that’s just another day at the office!



