St. Jude’s Bell Tower ~ Plymouth, Devon.
Client : St. Jude’s Church.

St. Jude’s Church is the daughter church of Charles Church in Plymouth and it owes its existence to two wealthy families who lived just a few yards from the present church itself. One was the Bewes family from Beaumont House and the other being the Culme-Seymour family from Tothill House.
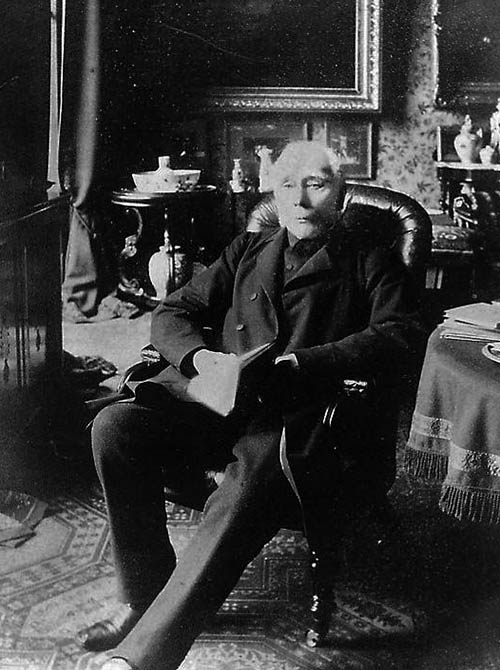
THOMAS ARCHER BEWES 1803 – 1889.
The Reverend Thomas Archer Bewes was born in 1803 and baptised at St. Andrew’s Church in Plymouth. His family, who had their own firm of solicitors, were originally from Cornwall and had lived at Beaumont House since the 1740’s. His father married Frances Culme in 1799 who was the daughter of John Culme, a neighbour and wealthy landowner who owned most of the land in the Tothill and Lipson areas. In 1825 Thomas had graduated from Exeter College in Oxford and became Deacon of Exeter Cathedral in 1826. He then went on to become Curate in the parish of Duloe near Liskeard in Cornwall, where his family had large interests in farming. He stayed there for about eight years after which he moved to Tolland, near Taunton in the county of Somerset. After residing there for about twenty years he moved back to Plymouth in 1856 and became the new Squire of Beaumont. He died in the summer of 1889.
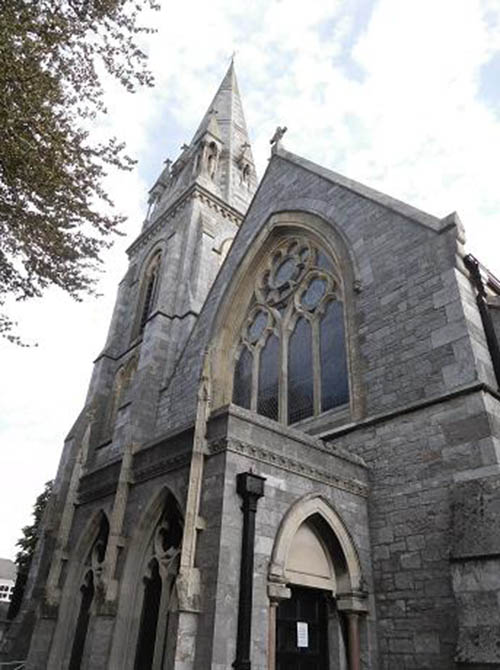
Since the building of Charles Church in the middle of the 1600’s, it wasn’t until almost 200 years later that any more churches were even contemplated in Plymouth. Then during the 1820’s two new churches were built, Charles Chapel and St. Andrew’s Chapel. In the 1840’s a further five churches were built, St. James, Christchurch, St. Peter’s, St. John and Trinity. It was in 1872, with Thomas Bewes as benefactor and the Culmes as landowners, to cater for the rapidly expanding population in the Eastern parts of the parish, that plans were beginning to take shape for St. Jude’s Church. The agreed site was a field called Higher Barn Park. The architect was James Hine of Plymouth and its architecture is classed as ‘Gothic Revival’ and was very popular throughout the 1900’s.

Over the years we have carried out various jobs on this beautiful Grade II listed church, one such job involved repairs to the window on the West elevation along with the re-pointing of the surrounding stonework. This time we were asked to sort out a damp problem on the bell tower.
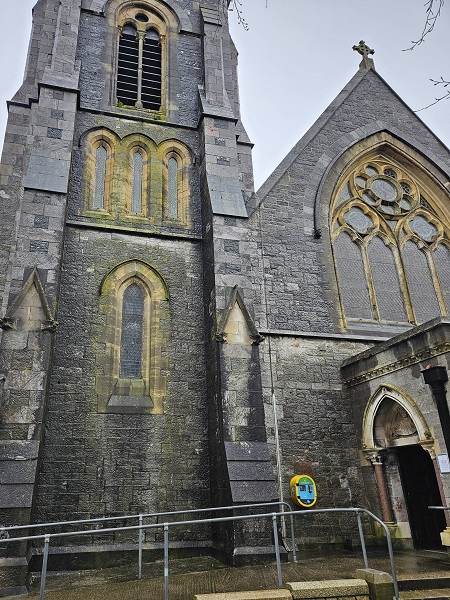
Long term damp was entering through the stonework and causing issues internally especially where the electrical switch boards were housed inside the tower. First a scaffold was put in place for us to gain access.
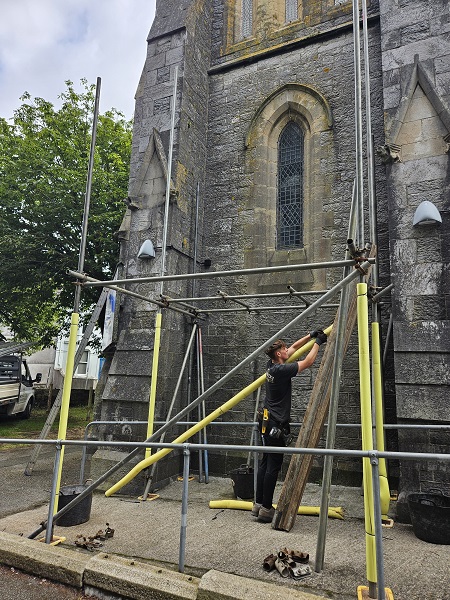
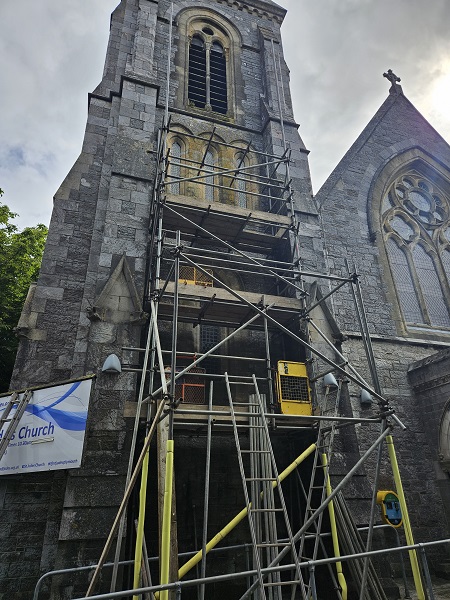
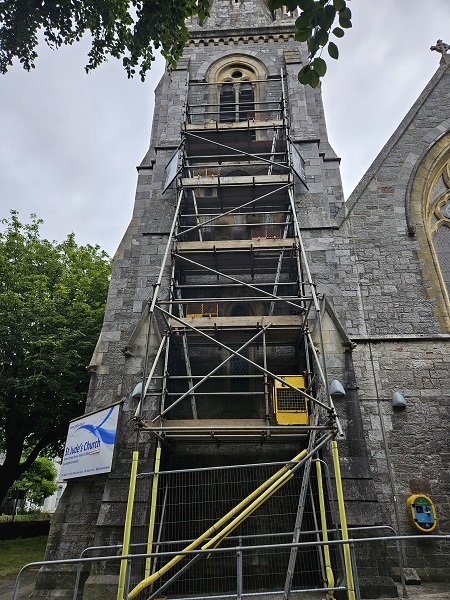
A conservation architect had been appointed and a specification of the work required had been given to us to follow. All vegetation that had taken root was to be removed and treated and highlighted areas of stonework on a drawing were to have the joints cut out and re-pointed. Our first efforts were concentrated on the sill to the louvered window where the church bell was situated. The sill, along with with window surround, had been made from Bath stone.
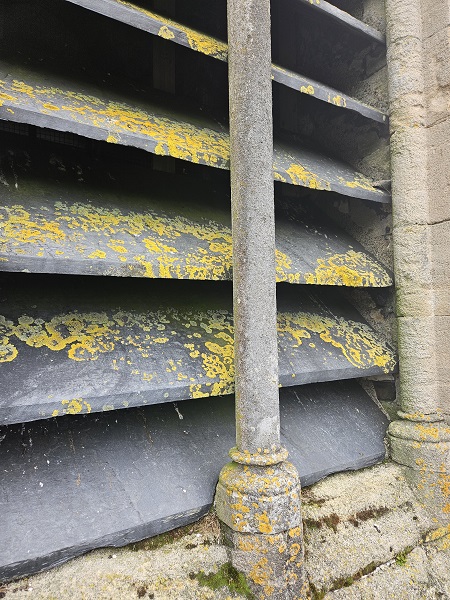
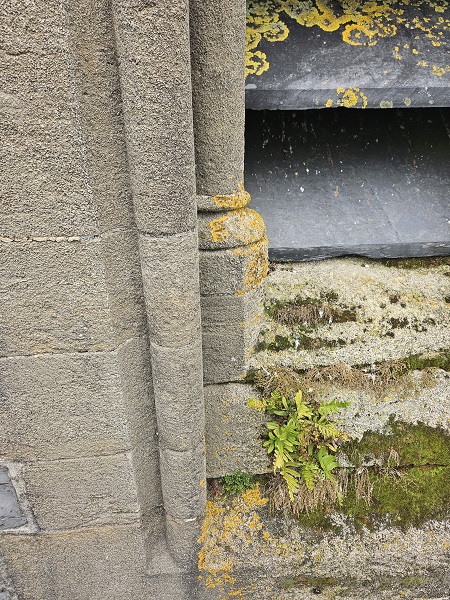
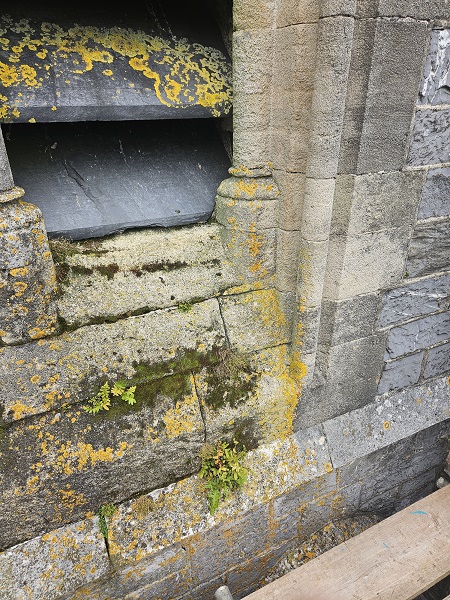
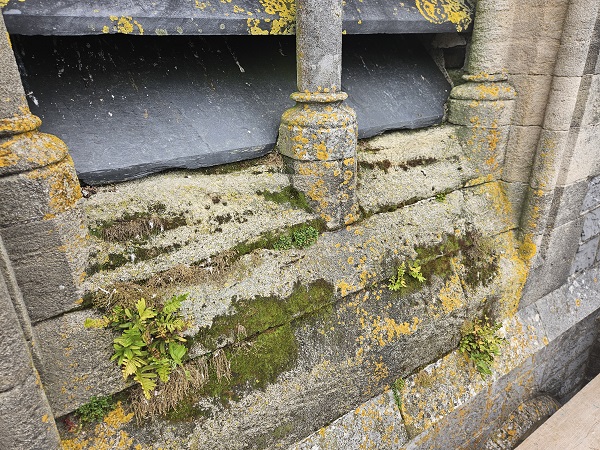
All the vegetation was removed, the joints were cut out and prepared, and then treated with a herbicide to kill of any root intrusions.
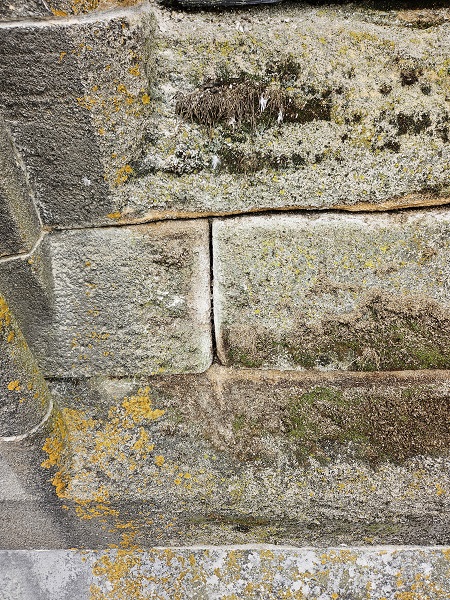
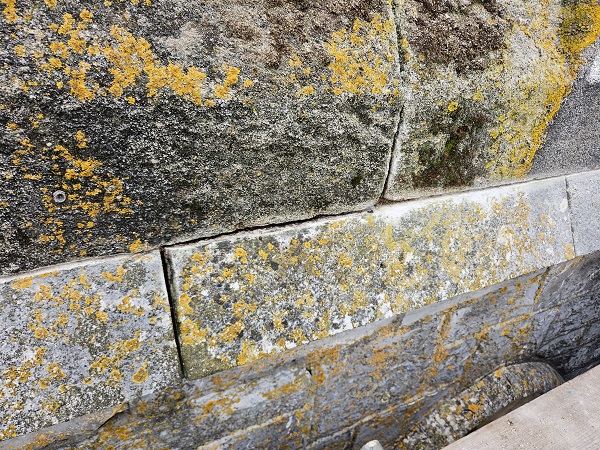
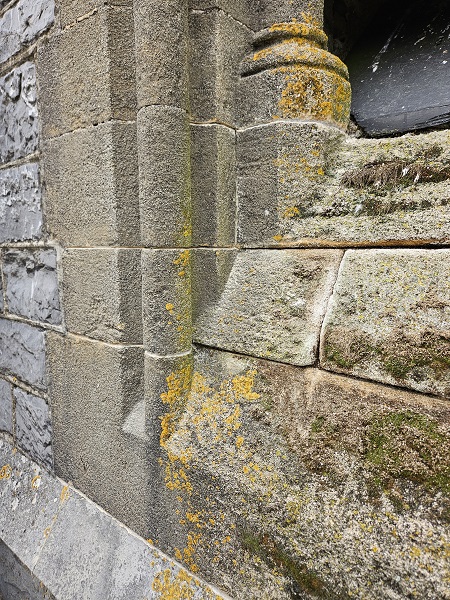
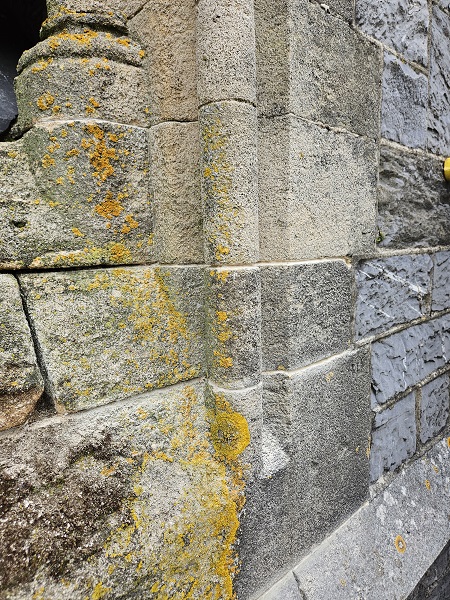
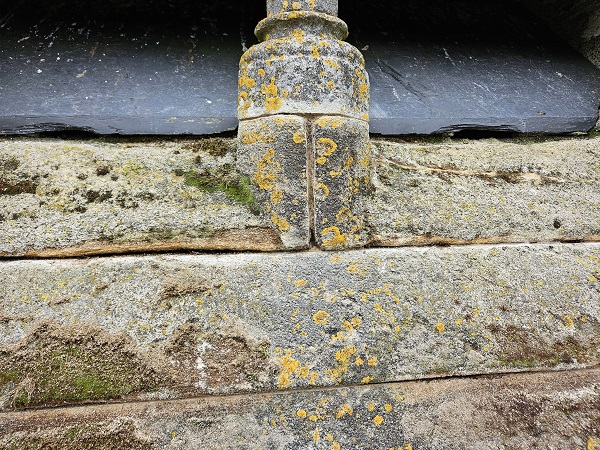
We then jumped down onto the next lift. This lift consisted of a window with three ‘Lancet’ arches. A lancet arch is a pointed arch that is taller than it is wide, with a sharp, narrow point at the top. It is a defining feature of the Early English Gothic architectural style, also known as the Lancet Period, and is often found in lancet windows. These windows are typically tall and narrow, with a pointed arch at the top, and can be found singly or in groups. Whilst simple lancet windows like these don’t have tracery, more elaborate designs might include a quatrefoil or other simple shapes above the lancets. The windows here were also made from Bath stone, but had a label mould or hood mould over the top which had been made from Portland stone. All the joints to the lancet windows were to be cut out and prepared for re-pointing. All the fillets of lime mortar around each of the coloured leaded windows were failing and had to be carefully cut out too, as water was entering through the gaps and into the tower.
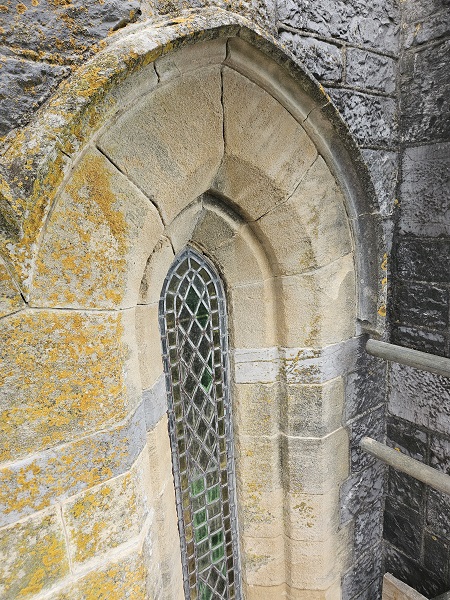
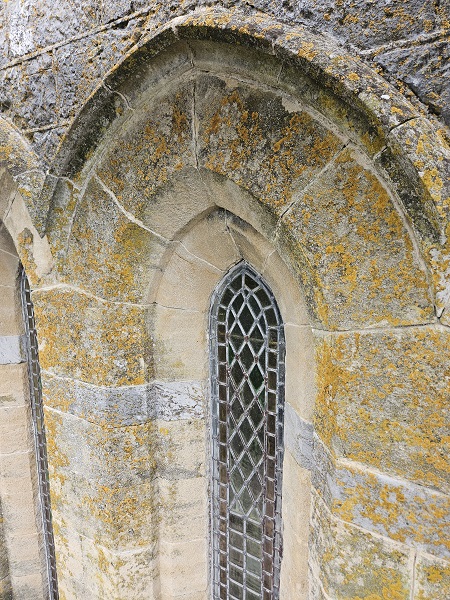
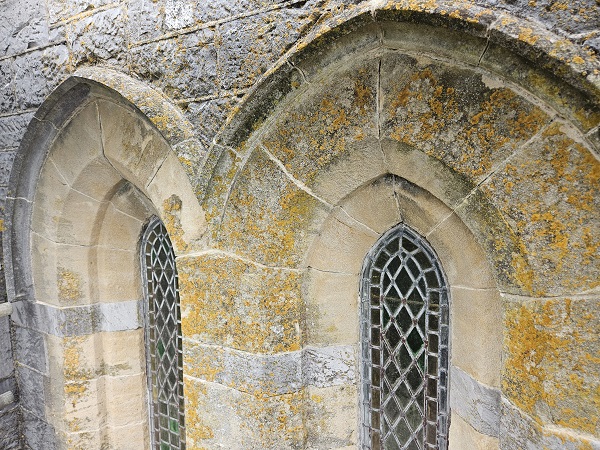
All the jointing to the surrounding ashlar stonework around the lancet windows, which had been built in Plymouth limestone, were also cut out and prepared for re-pointing.
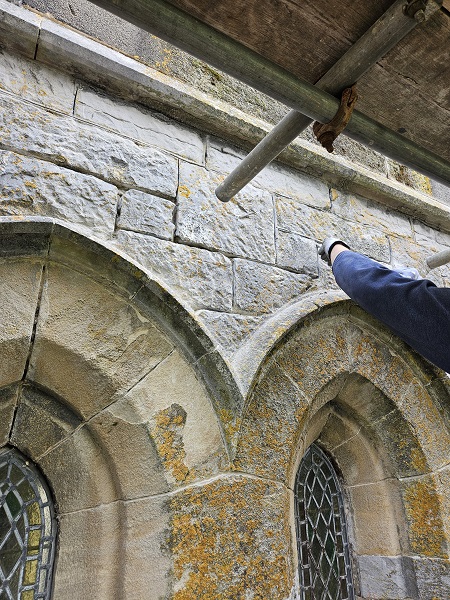
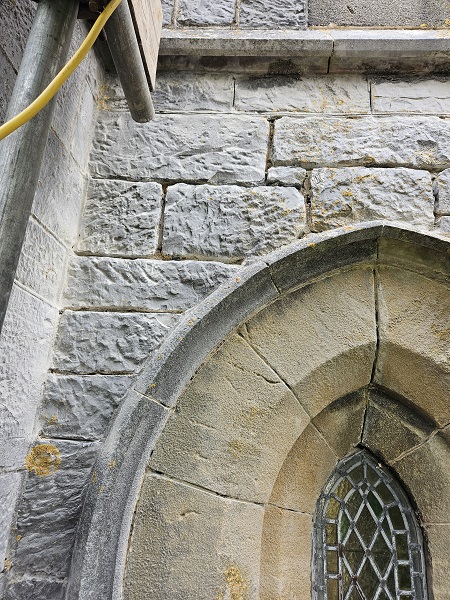
Once all the cutting out and preparation work had been completed, before we could commence any of the re-pointing, the stonework had to be cleaned down to remove all the algae and lichen and this was done using a Doff system.
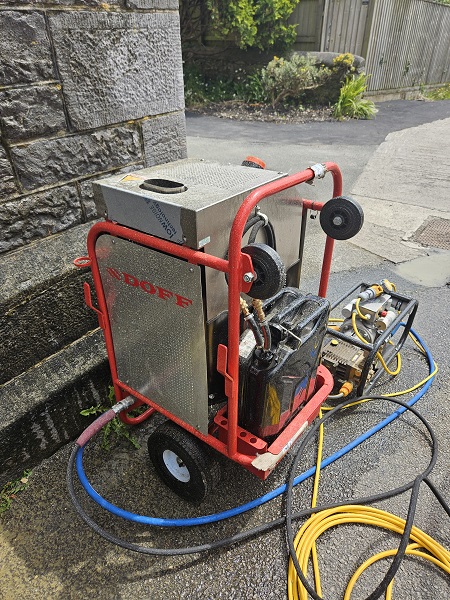
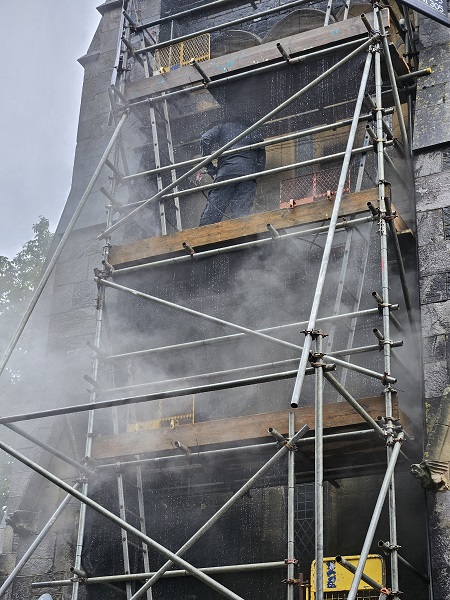
Doff cleaning is a stone cleaning system that uses high-temperature steam to remove dirt, grime, and various types of contaminants from stone and masonry surfaces. It’s a gentle yet effective method that avoids the use of harsh chemicals and is preferred for its ability to preserve the integrity of historic buildings and other sensitive structures. The system heats water to a high temperature, creating steam that is used to clean the surfaces. While the steam is hot, the pressure is low, minimizing the risk of damage to the substrate. The combination of low water volume and hot steam used in Doff cleaning ensures that surfaces dry quickly, minimizing the risk of moisture-related issues. And what a great job it does too.
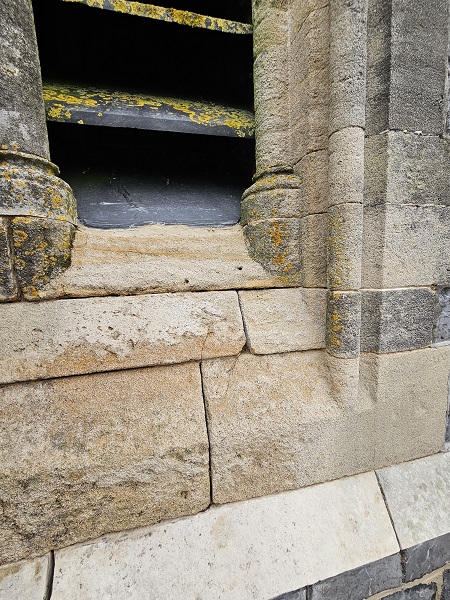
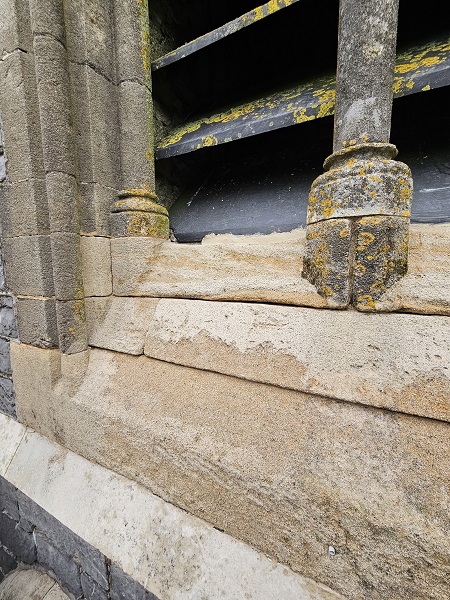
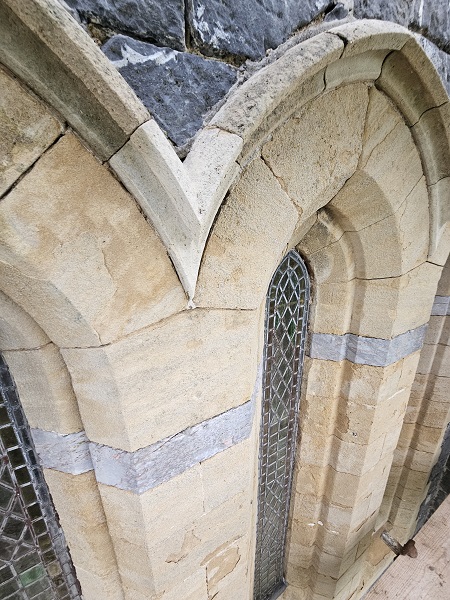
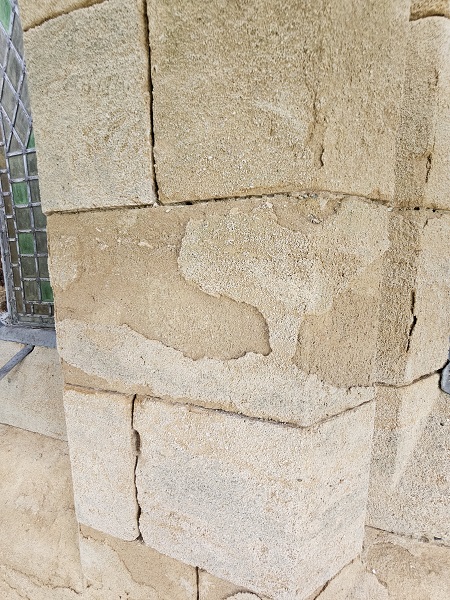
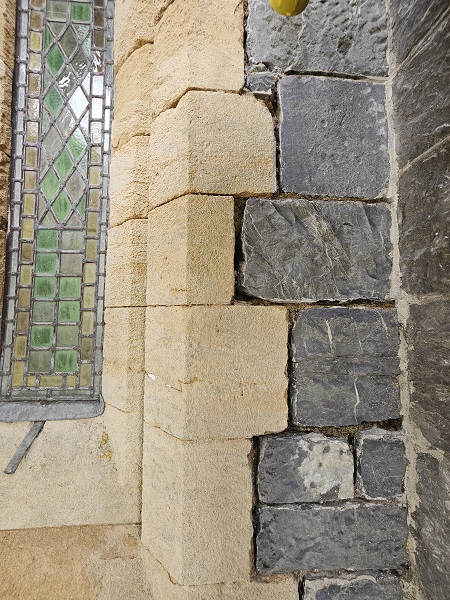
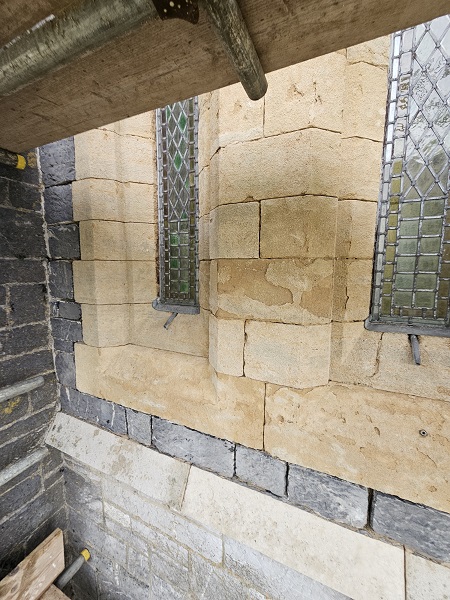
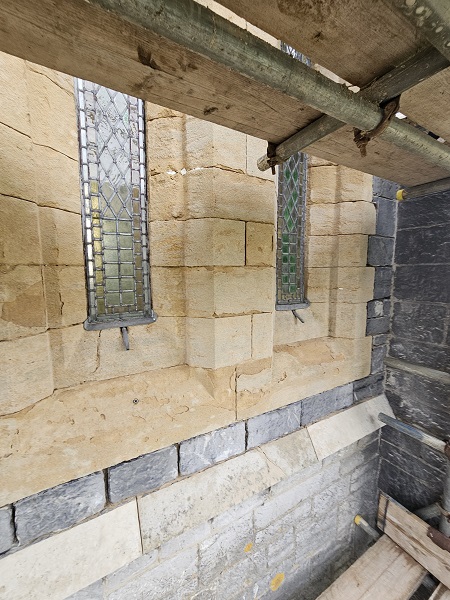
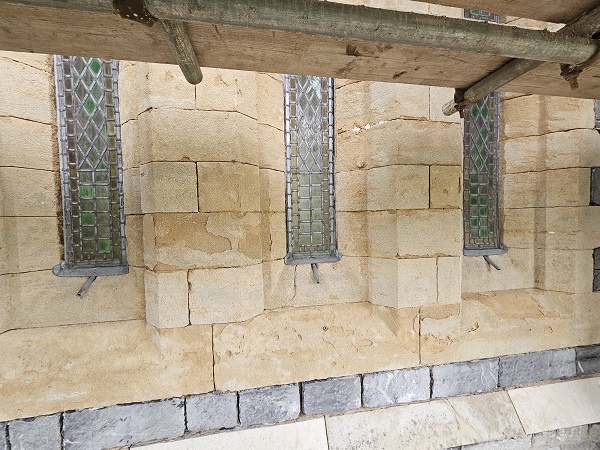
That was basically all the preparation work carried out so now it was time to start the re-pointing. So, back up we went to the top lift again and got the re-pointing underway.
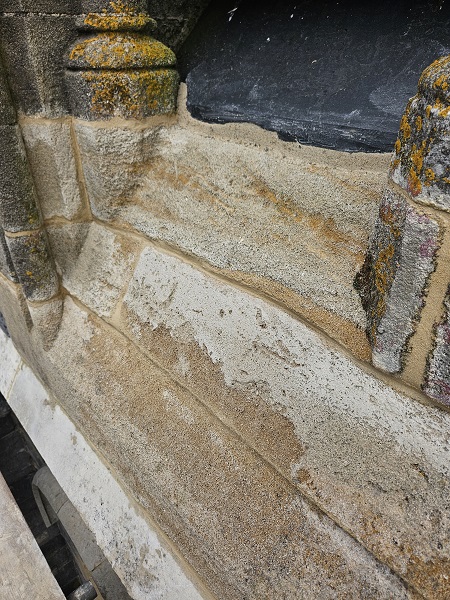
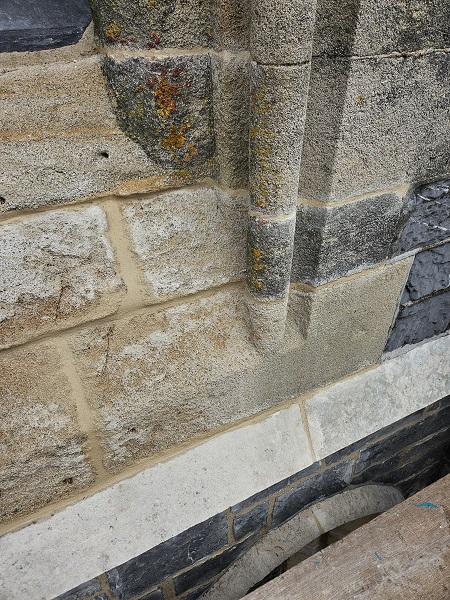
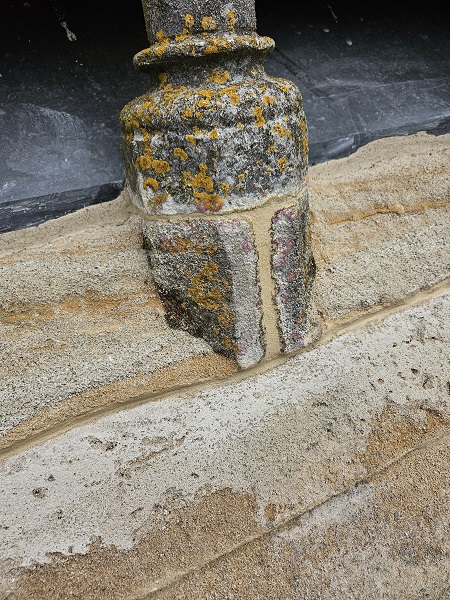
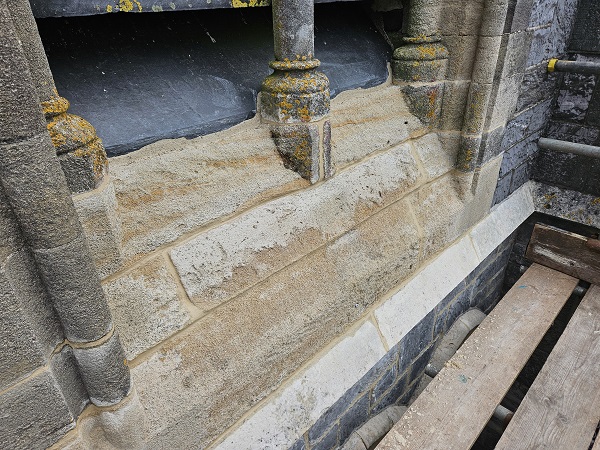
For the re-pointing to the Bath stone we used a product called ‘Rowland Pre-mix’ which is lime based that comes in bags already mixed and all you need to do is just add clean water. After we completed the re-pointing to the sill, we jumped back down to the lower lift and concentrated on the lancet windows. We first started re-pointing the ashlar stonework surrounding the windows. The ashlar stonework was re-pointed in a different mortar consisting of two and a half parts of sharp sand and one part NHL3.5 hydraulic lime .
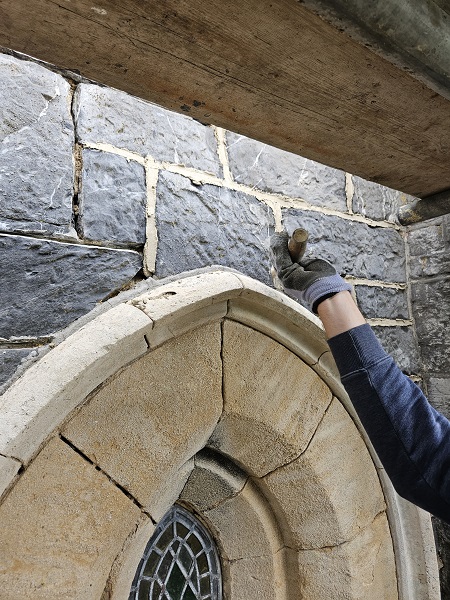
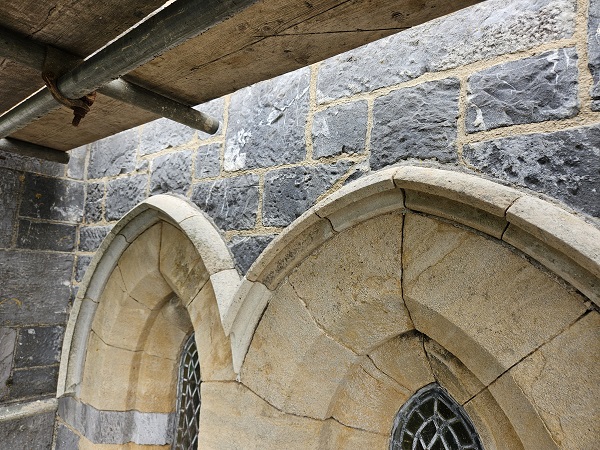
The lancet windows were re-pointed using the Bath stone mix.
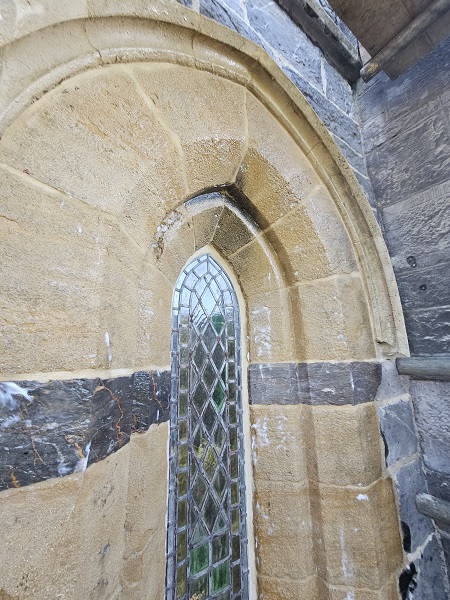
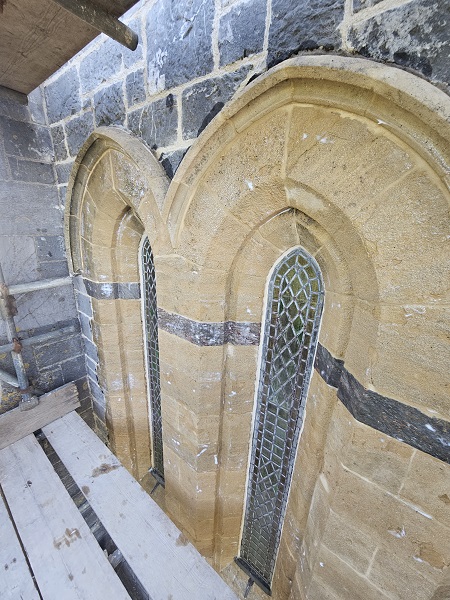
The lime fillets were also completely renewed around each glass leaded light.
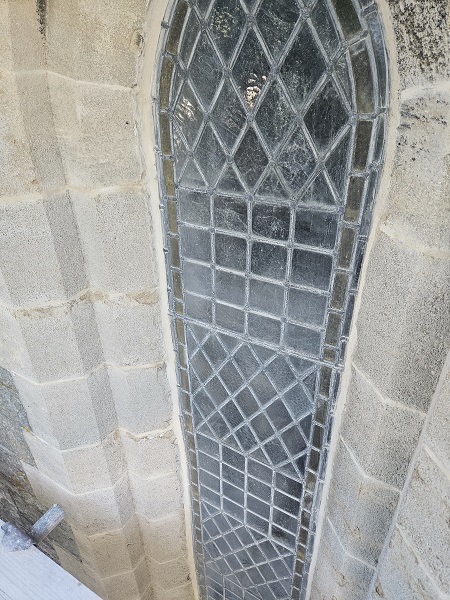
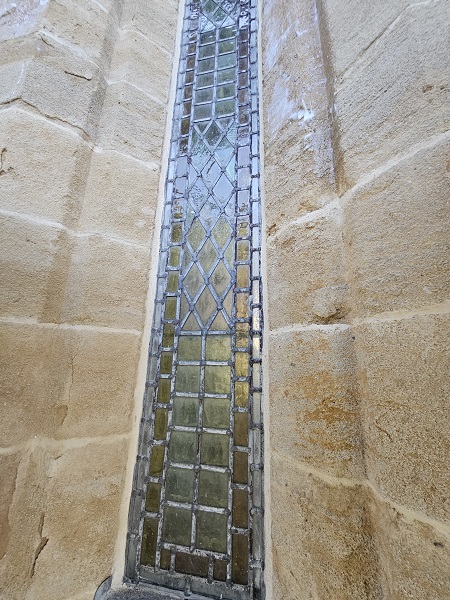
When the lancet windows were all re-pointed and the fillets replaced for the leaded lights, it was time to head inside the bell tower itself. Access was up through a set of steep and narrow winding spiral steps.
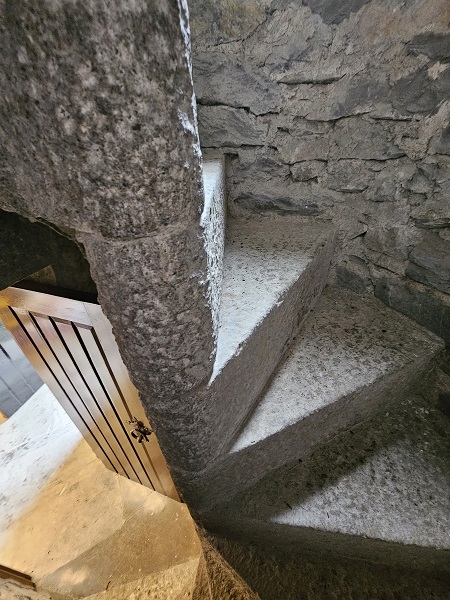
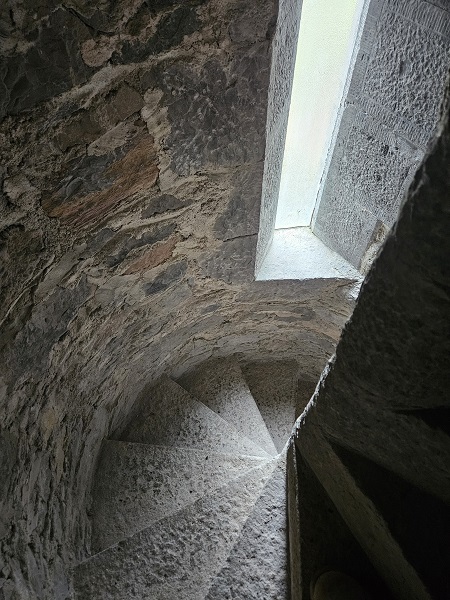
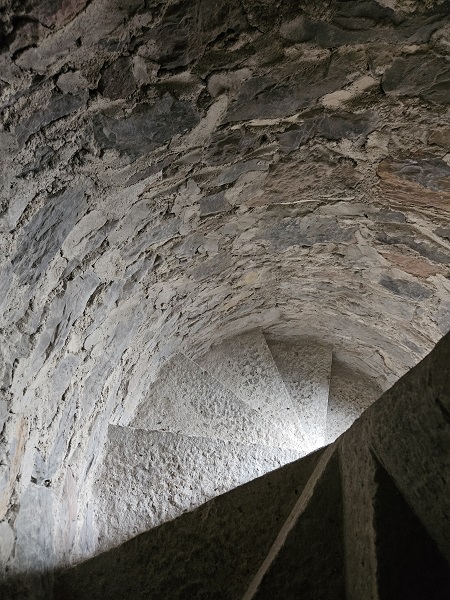
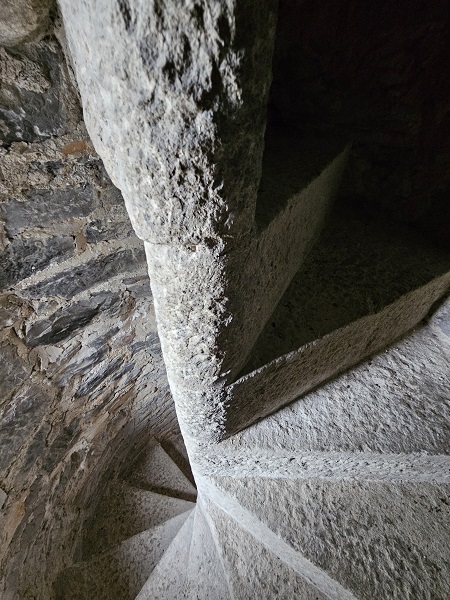
Eventually this led into a room where the lancet windows were.
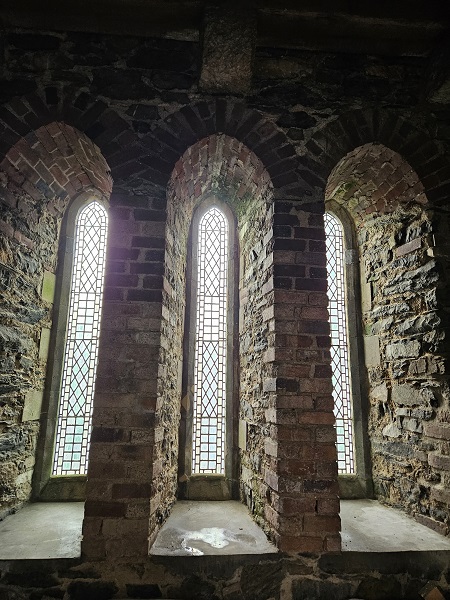
Here we had to replace internally all the lime fillets to each leaded light for the lancet windows along with carrying out minor re-pointing to the reveals of the stonework and the brick arches above.
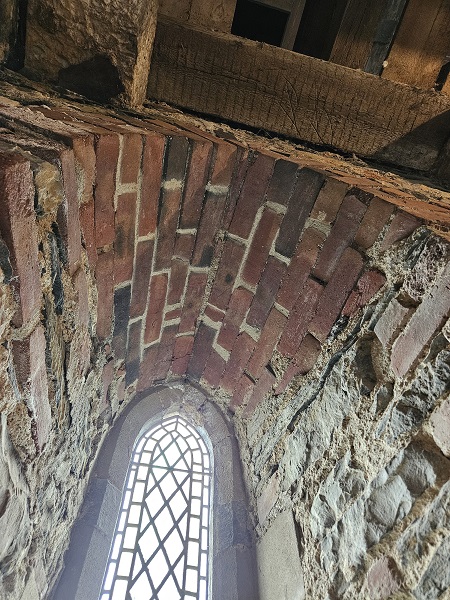
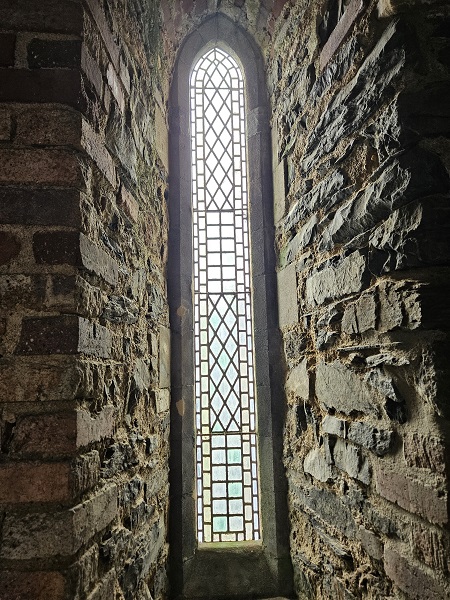
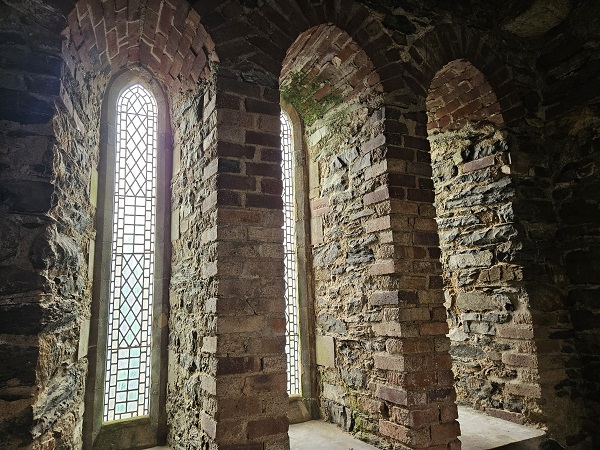
Right above us is the belfry.
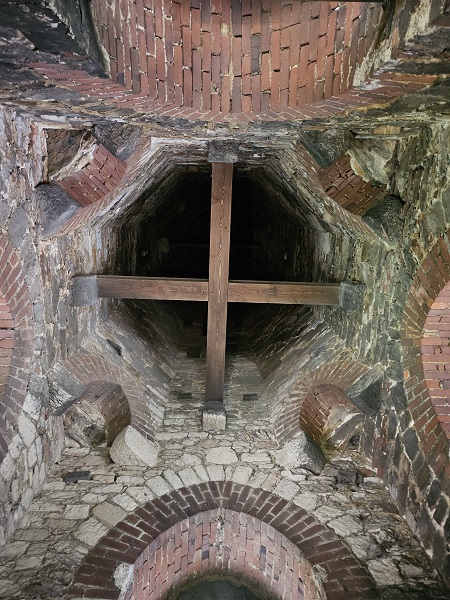
Where of course you will find the bell of St. Judes church.
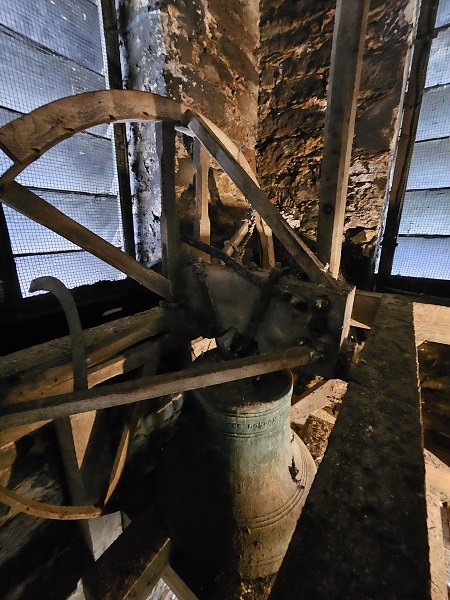
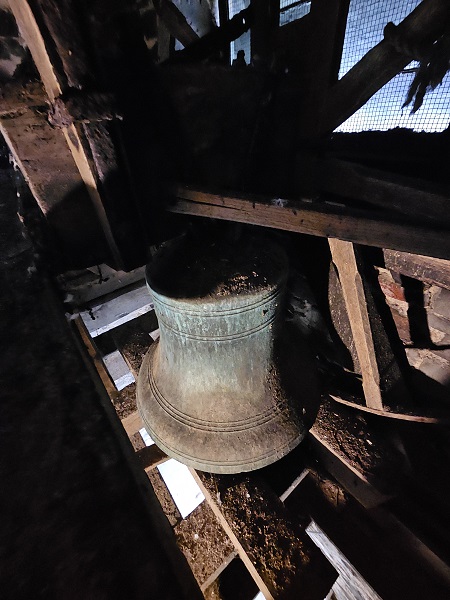
The inscription on the bell reads….
‘JOHN WARNER & SONS LONDON 1882.’
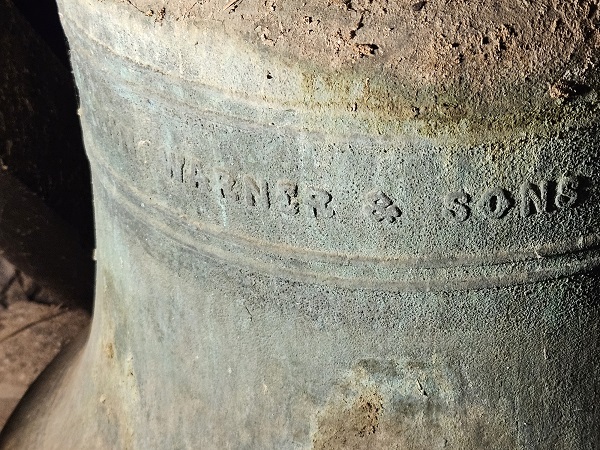
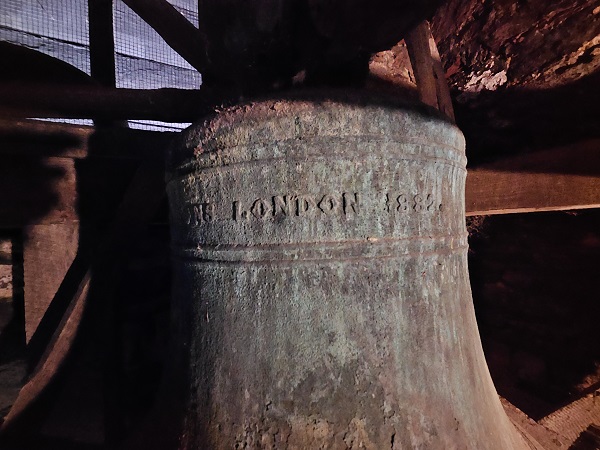
John Warner and Sons was a metalworks and bell foundry based in various locations in the UK, established in 1739 and dissolved in 1949. The company was founded by Jacob Warner, a Quaker, in 1739 and originally produced water pumps, fire engines, and beer engines. His sons, John and Tomson Warner, then formed a separate metal working business at a house known as Three Bells and a Star in Wood Street, Cheapside, by 1763 they were casting bells and later moved to Fore Street, Cripplegate. In 1782 the Warner brothers dissolved their partnership, John moved to Fleet Street and Tomson remained in Cripplegate. Warners had a large output of bells, and Warner bells can be found throughout the world. Some of their notable bells including the clock chime at the Houses of Parliament. However, we weren’t quite finished yet though, whilst the scaffolding was still up it was decided that the window directly below the three lancet windows we had just finished would also be re-pointed, cleaned up and the fillets replaced around the glass leaded lights. It was decided that only the Bath stone window surround would be re-pointed on this single lancet window and not the surrounding ashlar stonework.
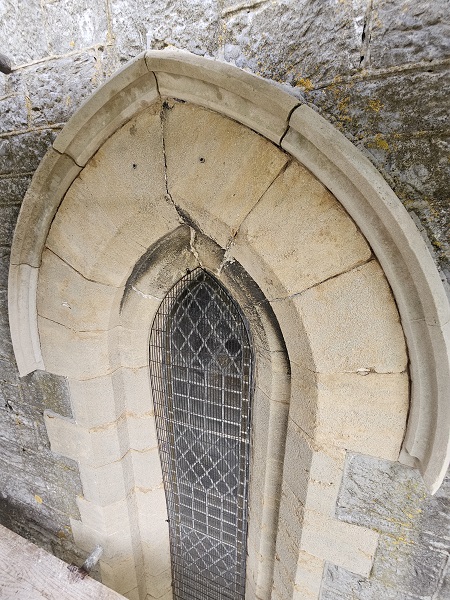
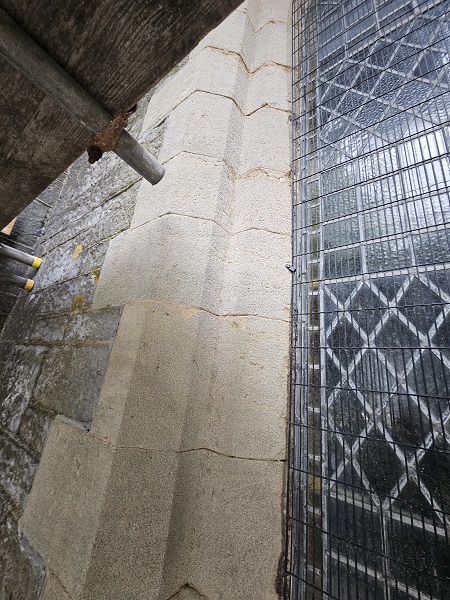
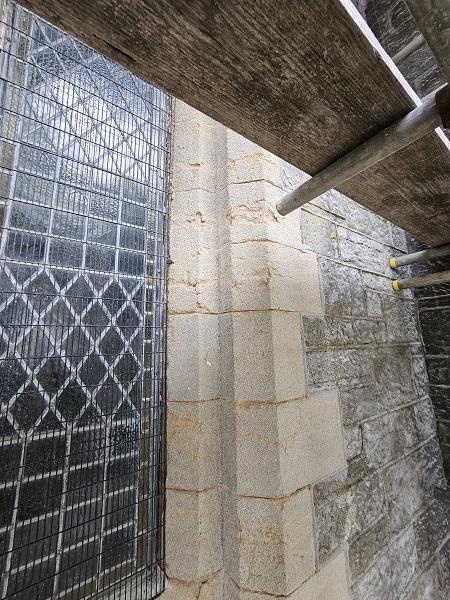
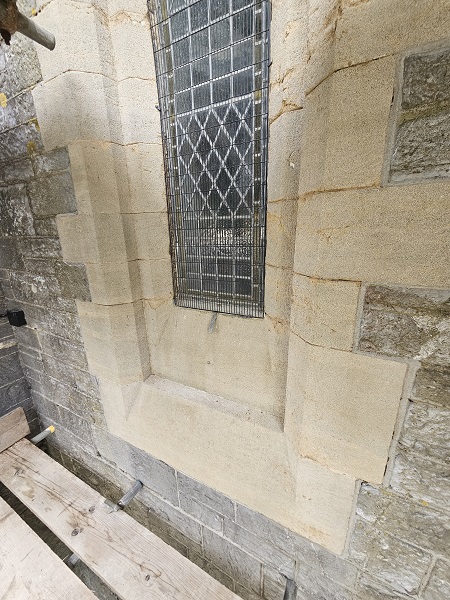
Again the stonework was raked out, prepared and cleaned with the Doff system and the re-pointing was carried out using the Bath stone mix. The lime fillets were also replaced around the glass.
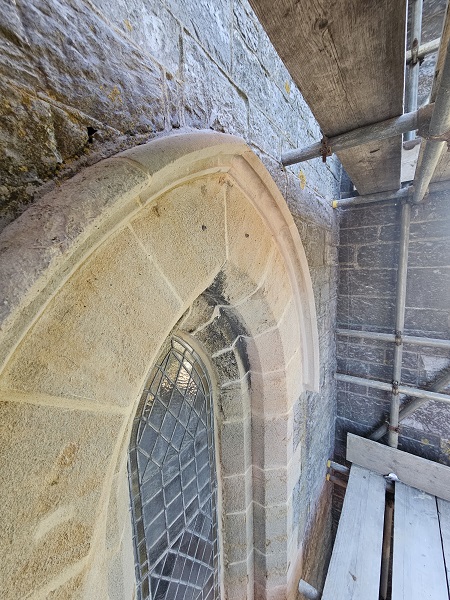
We were now finished so it was time to get that scaffolding down.
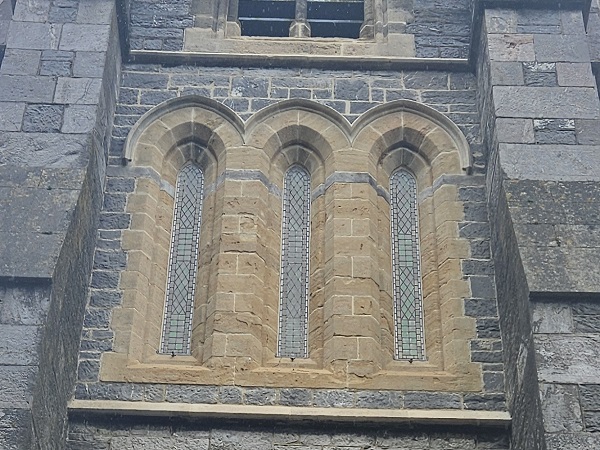
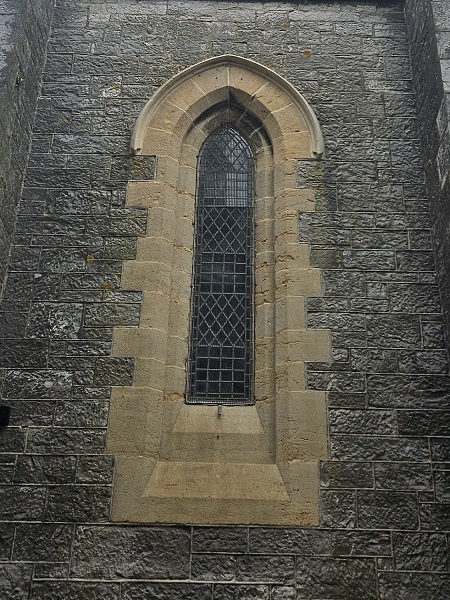
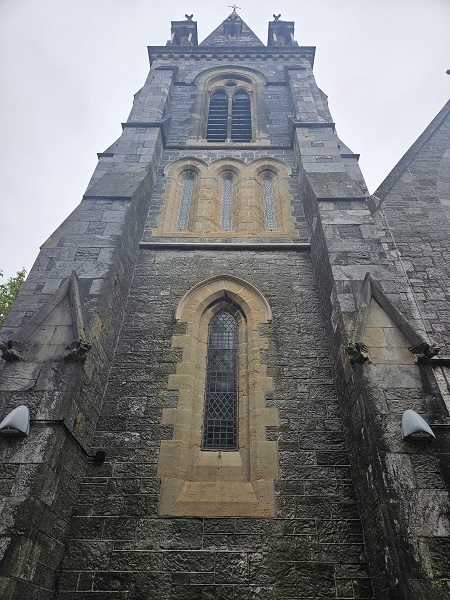
All the work we carried out resolved the damp issues.


