Emmanuel Church ~ Mannamead, Plymouth, Devon.
Client : Parochial Church Council.

Plans for Emmanuel church were drawn up by architect W. H. Reid in 1866. In 1869 the foundation stone was laid. Between 1880 and 1881 the main body of the nave had been completed. Then in 1895 the vestry, the chancel and the west end of the nave had been finished. The tower was designed by T. R. Rogers and by 1897, that too had been built. The bells were dedicated in 1904 when they were added. Due to costs, its spire was never built.

Emmanuel church had contacted us regarding damp issues on one of the walls.

Damp was showing on the internal wall below one of the windows, the problem being that the external stonework had been pointed using a cement based mortar. As cement does not have any breathable properties, moisture gets trapped in the wall and cannot escape which in turn creates damp patches on the internal walls. The church is Grade II listed and permission to carry out any work on this building had to be agreed by the Diocese and Natural England before the work could be approved. Once that had been granted, our first job was to cut out all the cement based pointing to the stonework.

This area consisted of a section of stonework from a string course under the window down to ground level. Once all the defective jointing had been cut out, it was then re-pointed using a natural hydraulic lime mortar.


The church had been constructed using Plymouth limestone. The stone itself consists of irregular shaped pieces and when built it looks like ‘crazy paving’. This style of stonework is known as ‘Rag-stone’ walling. It was agreed that the the buttress on the corner that were working on would also be re-pointed, so the joints were cut out and that too was re-pointed using lime mortar.
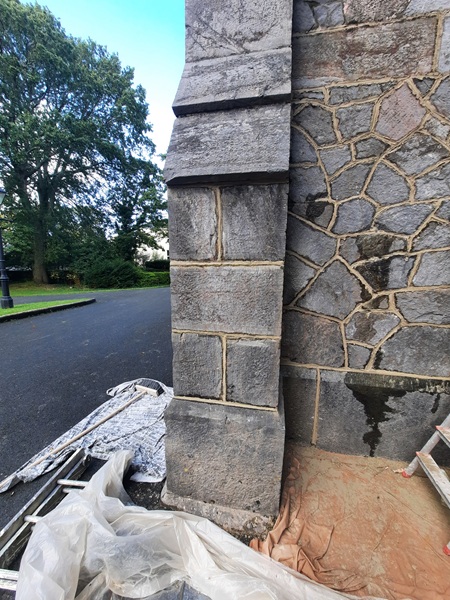
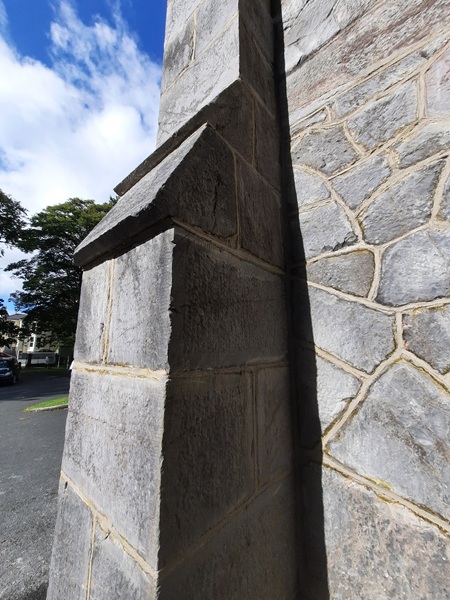
Once the initial set of the lime mortar had taken place, the ‘snots’ were cut back and the joints hit back with a stiff churn brush to finish them off.
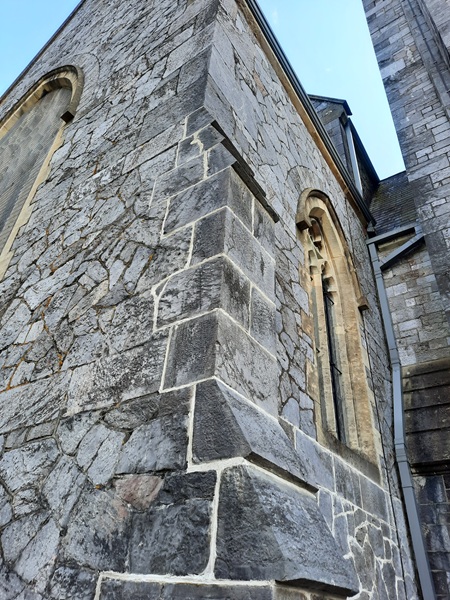
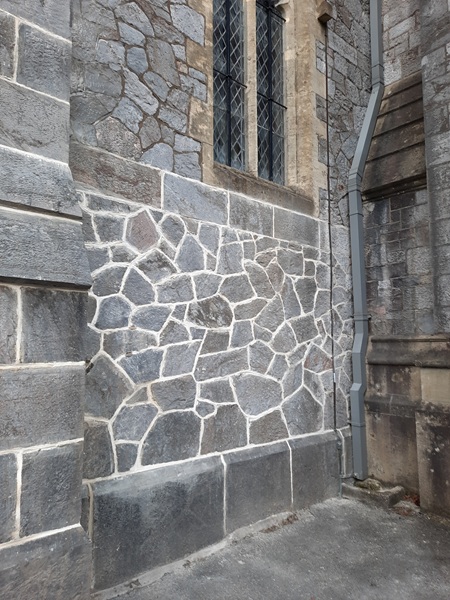
The new pointing looks a bit new and light to begin with, but as time goes on it will all weather in and tone down.
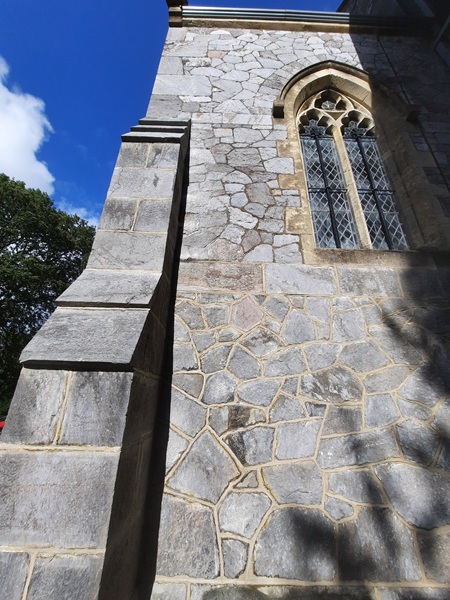
There are some nice examples of stained glass within the church.
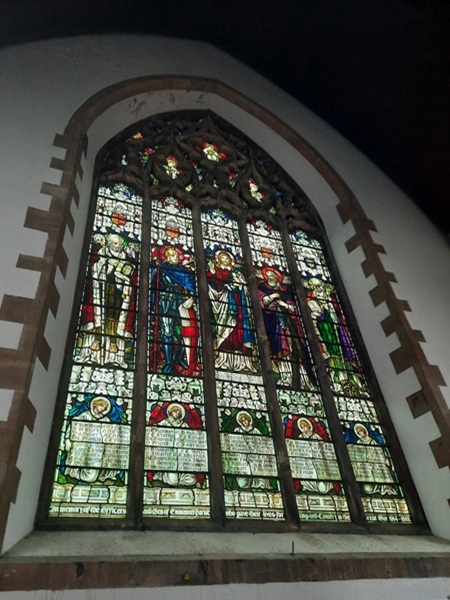
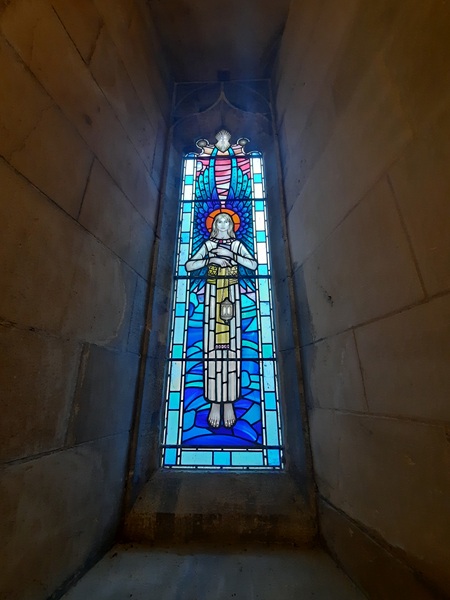
Walking around the outside of this late Victorian church you can see it has been well constructed.
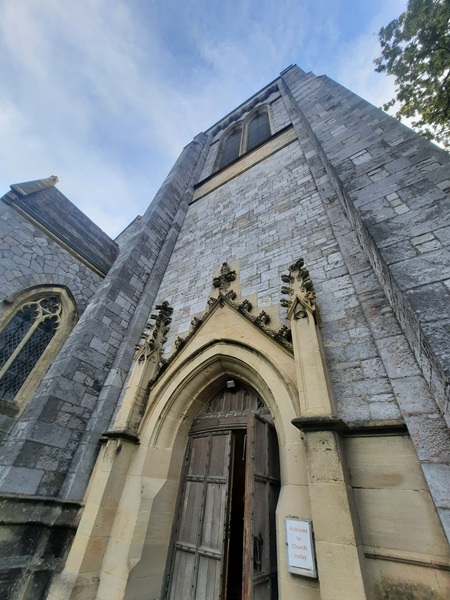
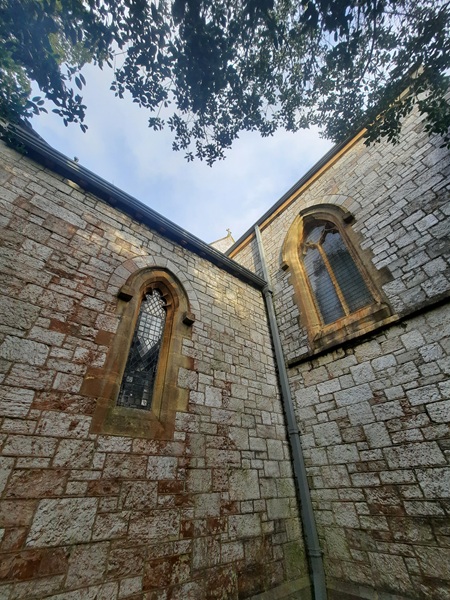
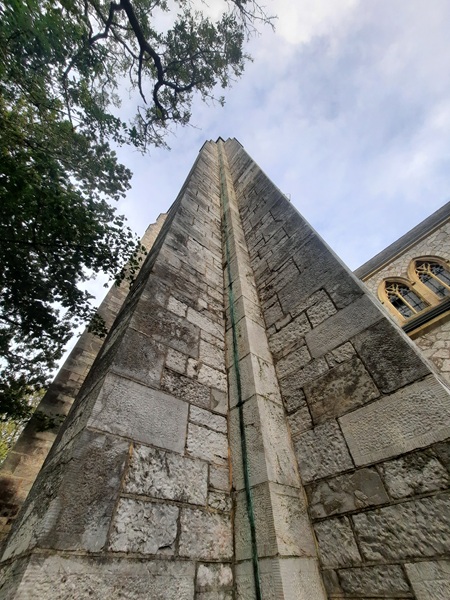
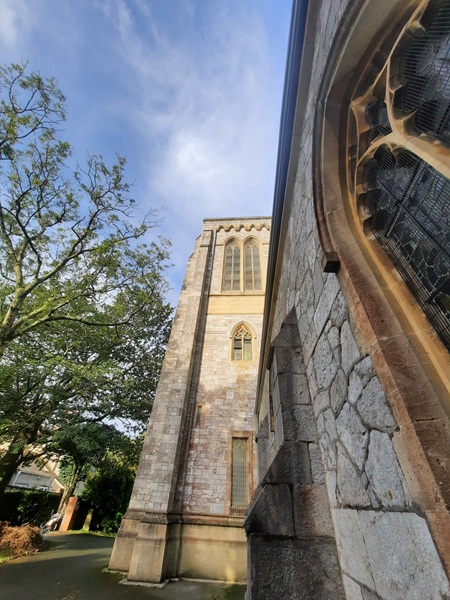
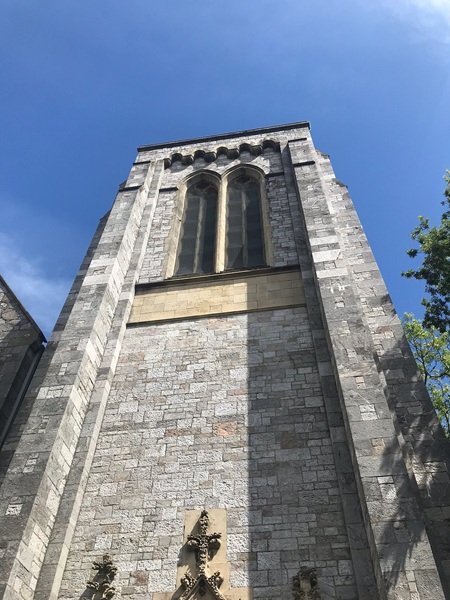
Also built into one of the buttresses we spotted this stone. At the bottom it reads,
‘A tried stone, a precious corner stone, a sure foundation’.
Dated 1895, presumably when part of the construction work for the church had been completed.
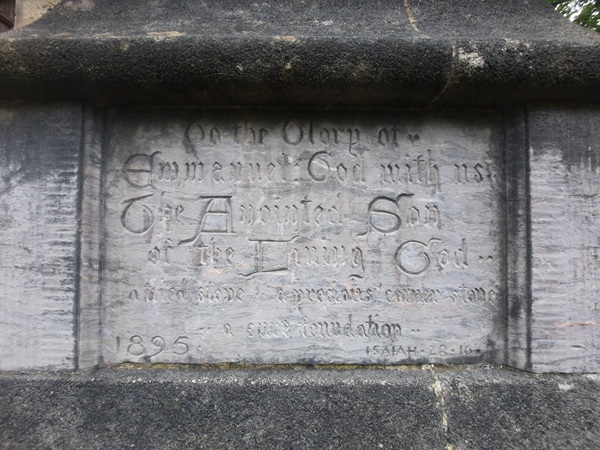
The re-pointing works we carried out enabled the wall in this area to breathe and in time, the internal damp areas on the inside completely dried out.


