Queen’s Gate ~ Lipson, Plymouth.
Client : Private.

Queen’s Gate is a terrace of Victorian Period houses overlooking Freedom Fields, one of Plymouth’s most historic parks.
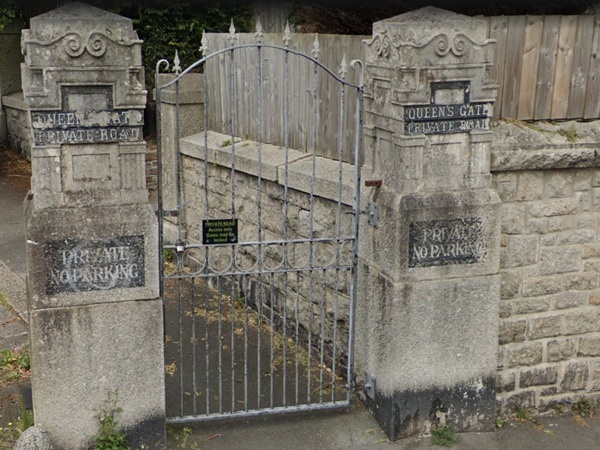
At the rear of one of the properties were asked to carry out some repairs and re-pointing to a brick wall around the courtyard, and then pave the courtyard. The wall was built using yellow bricks that had a brick-on-edge coping in red brick which was sat on a double row of clay creasing tiles that protruded out from the face of the wall.
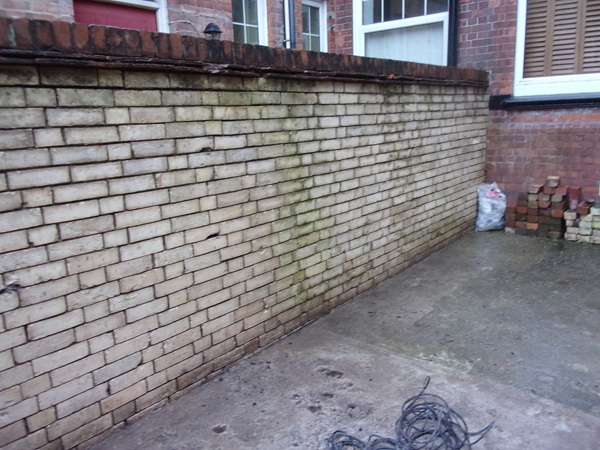

The bond of brickwork used to build the wall is called ‘Flemish garden wall’ bond, although whoever built the wall originally had managed to lose the bond somewhere along the line, as the headers in the brickwork did not line up vertically in places.

The brickwork had been built using a lime mortar but pointed using a cement based mortar, a common practice carried out in the Victorian era for face brickwork. The first thing we started was to cut out all the cement jointing.
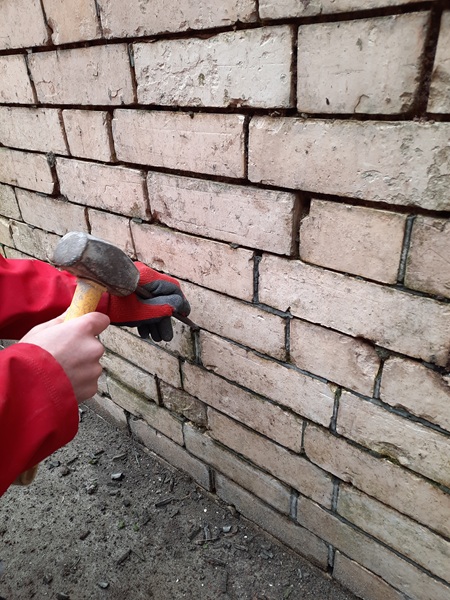
We then gave the wall a good pressure washing to remove all the dust and debris within the joints.

We decided to put back the pointing to what was there originally so we used a cement mortar consisting of two and a half parts fine silver sand and one part cement and proceeded to re-point the brickwork.
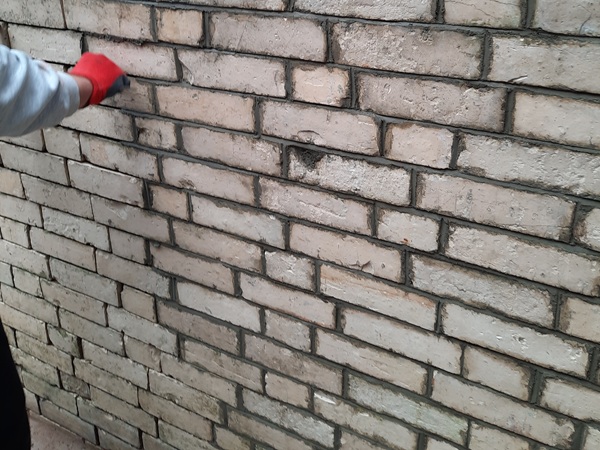
The jointing was kept as a weather-struck finish. Weather struck jointing is a brick jointing style where the mortar joints are finished with a slight slope, usually from the top of the joint down to the bottom. This creates a recessed, sloped profile that directs water away from the brickwork and helps protect against water penetration.
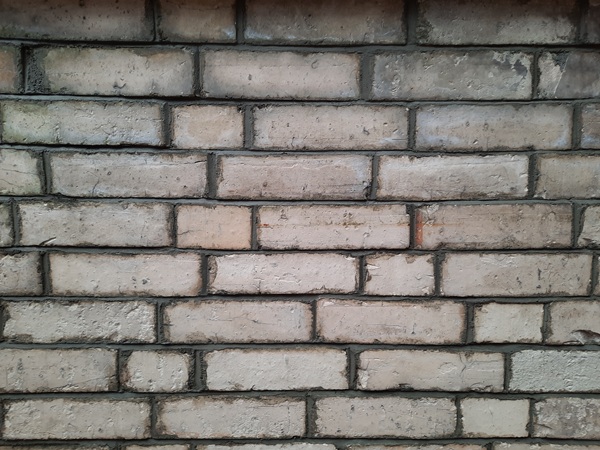
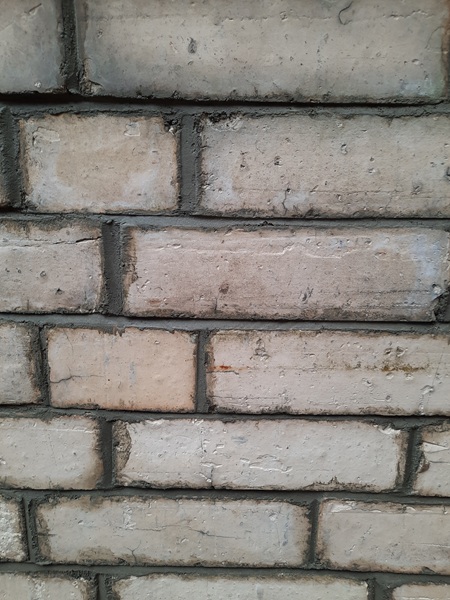
The red brick-on-edge was also re-pointed along the whole length of the wall.

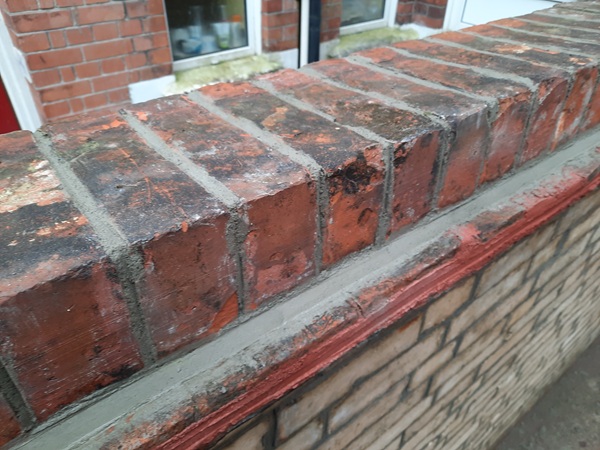
And the creasing tile was also re-pointed, and for this a red colour dye was used in the mortar.
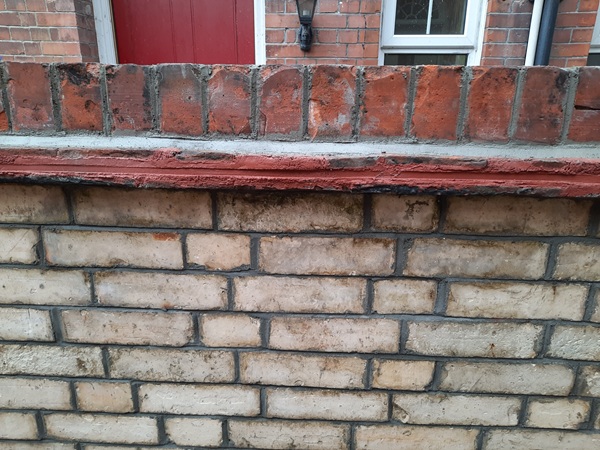
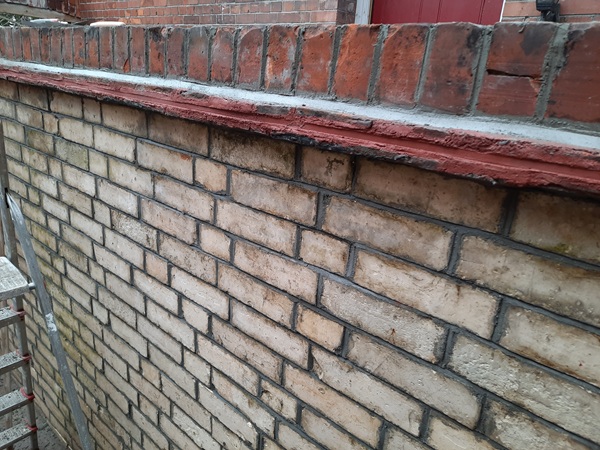

The return wall on the courtyard had a ‘Bullseye’ opening within the wall. The wall had been built using ‘English bond’. This wall was also raked out and re-pointed.
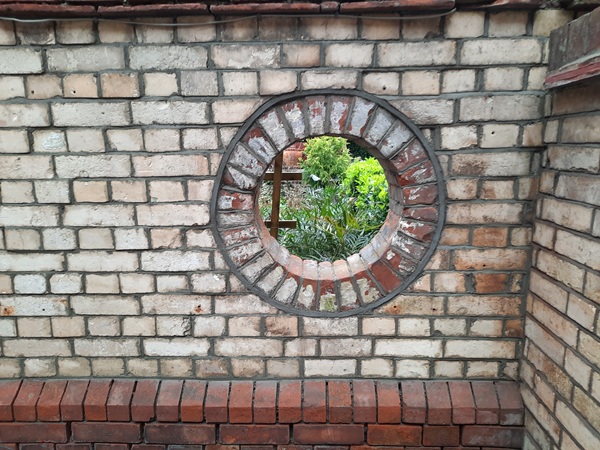

On the corner of the gate entrance leading into the courtyard was some damage to the brickwork plinth. This was cut out and prepared.

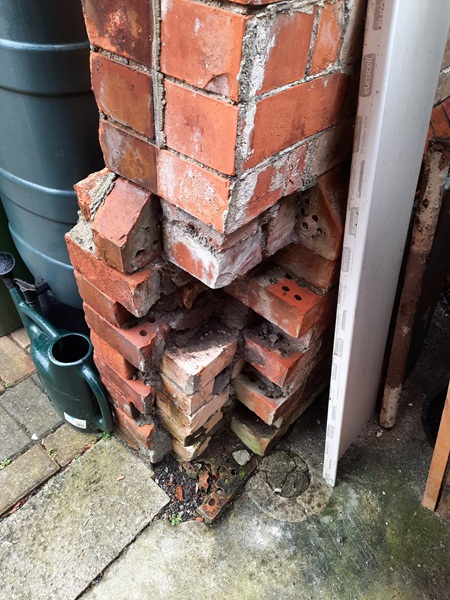
And reclaimed bricks were put back in to match the existing.
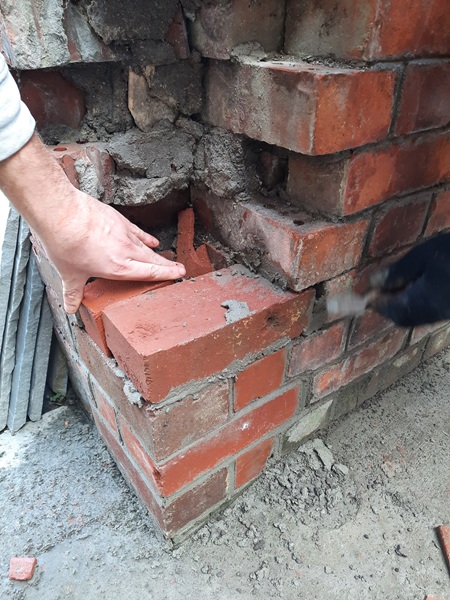
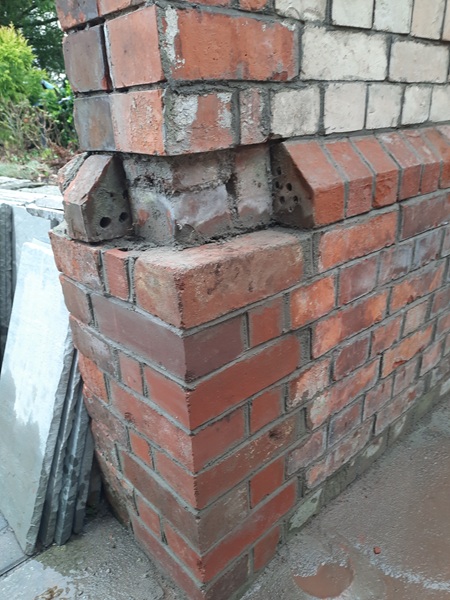

On the opposite side of the gate entrance was another area of damaged brickwork. For some reason this brickwork had been cut out at some point and never repaired.

This was prepared and reclaimed bricks were used again to build it back in.
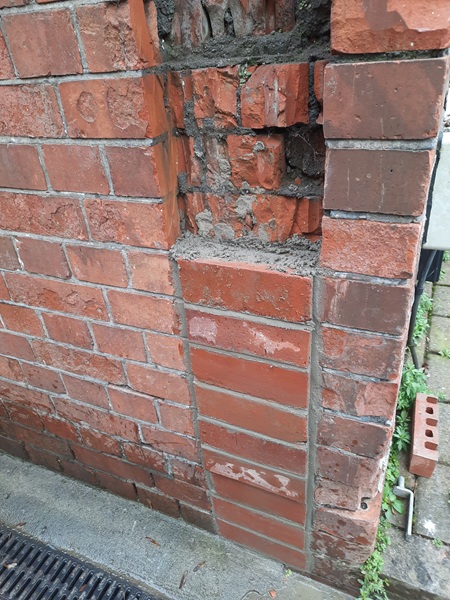
Because we didn’t want to tooth out the corner of the property, the bricks we put in were slightly proud of the existing brickwork to form a nib.
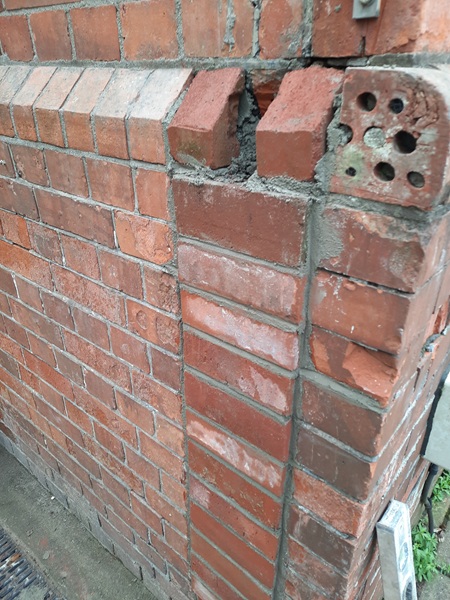
When this was repaired the gate went back on.

The arch above the gate was re-pointed along with the creasing tiles.
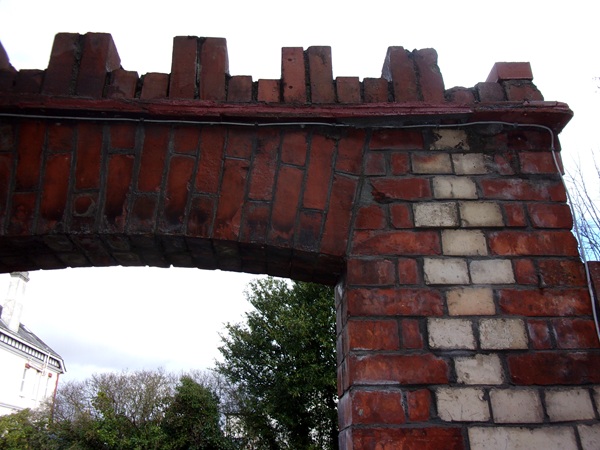
That was more or less all the re-pointing and brick repairs complete. All the courtyard was going to be paved so our next task was to raise the granite threshold across the entrance to accommodate the new paving.
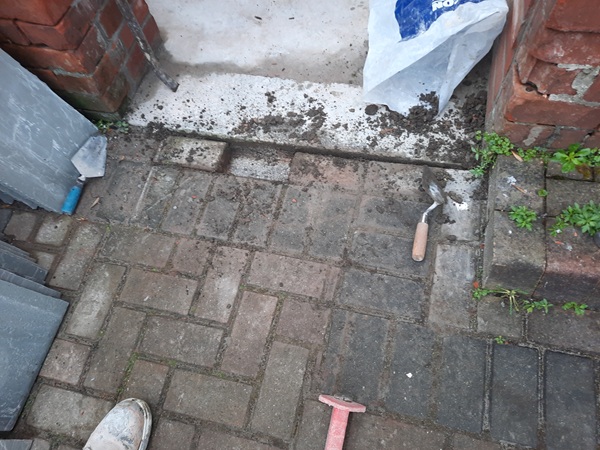
The threshold was taken out.

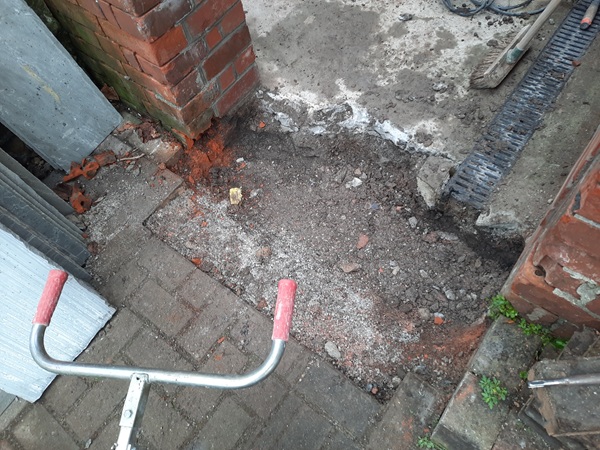
This was raised 50mm to allow for the new paving in the courtyard which would finish flush to it. A section of the block paving to the driveway was also taken up and that was raised to meet the new levels.

Now that the threshold was set in we started to lay the new paving.




A silver grey Indian sandstone was used and this was laid down on a continuous sand and cement screed. There was an existing ACO drainage channel in the courtyard. This was no longer required as the falls on the new paving ensured all rainwater would go down to the driveway outside the gate entrance where other ACO channels were already set in. The ACO channel in the courtyard was filled in, but the very end was adapted to take the rainwater for the downpipes from the roof and overflow pipes from inside the house, and also there was an external tap here on the wall. Here we created a raised hopper using the Indian sandstone to accommodate all this.

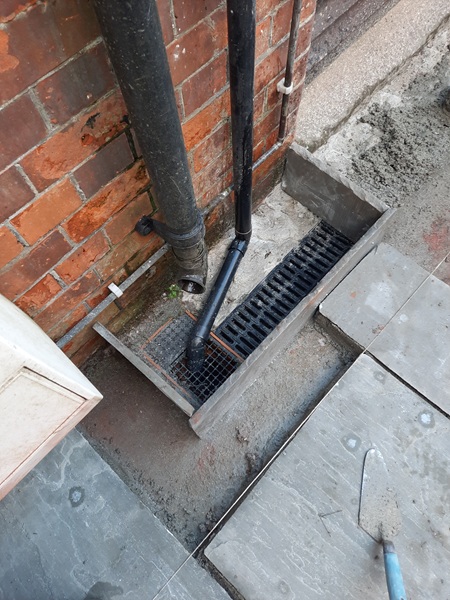

The paving continued all the way down to the gate entrance.

On completion of laying all the Indian sandstone it was pointed in with a sand and cement mortar.
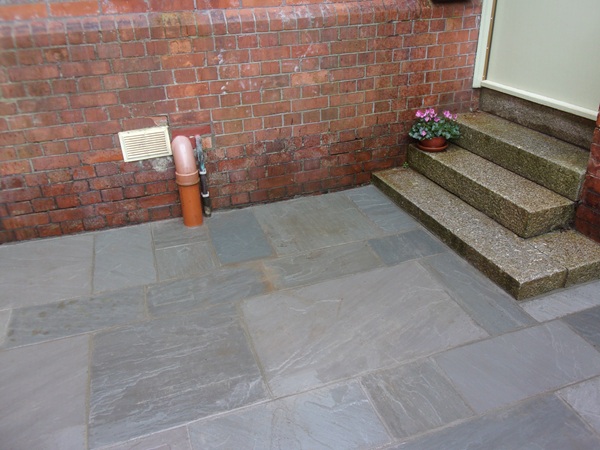
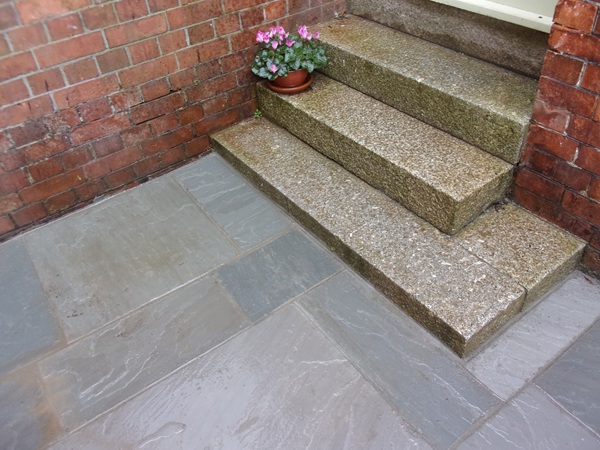
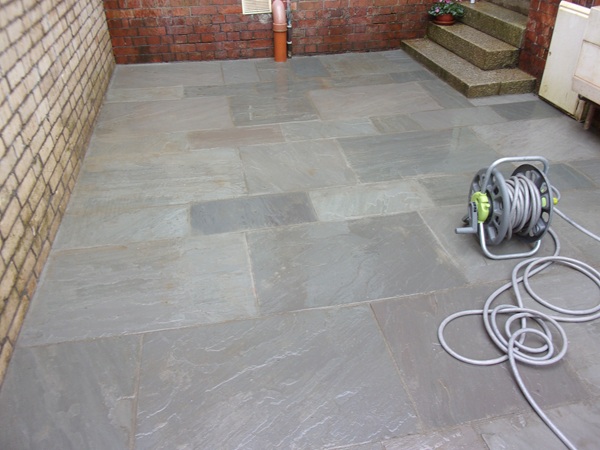
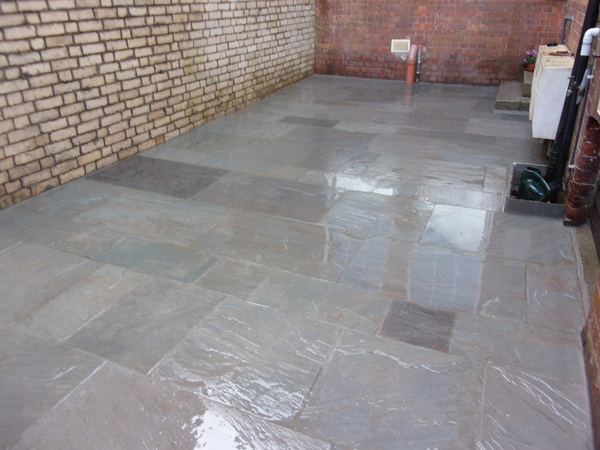
The Indian sandstone was laid down in the classic Roman style. This pattern, used extensively by the Romans, is laid down in rows consisting of random lengths and you’ll find many pavements and roads all over the world using this classic style.
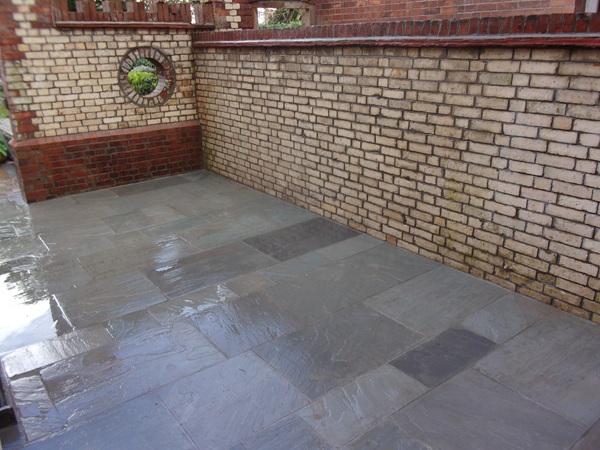
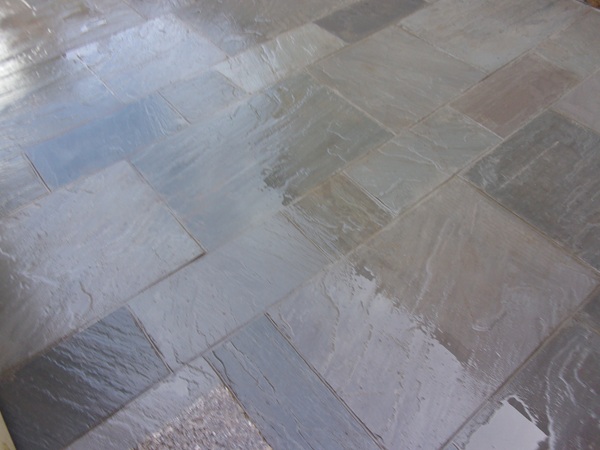
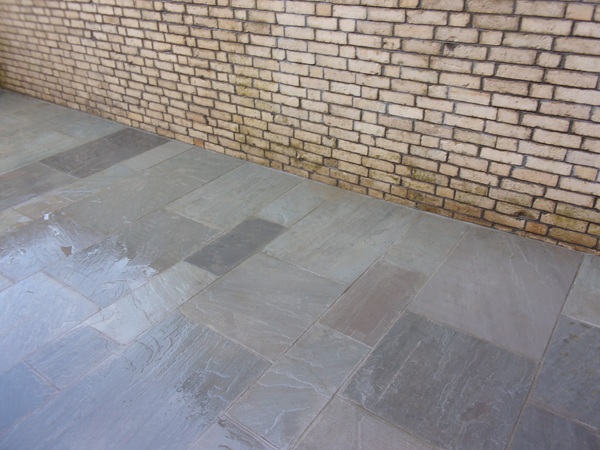

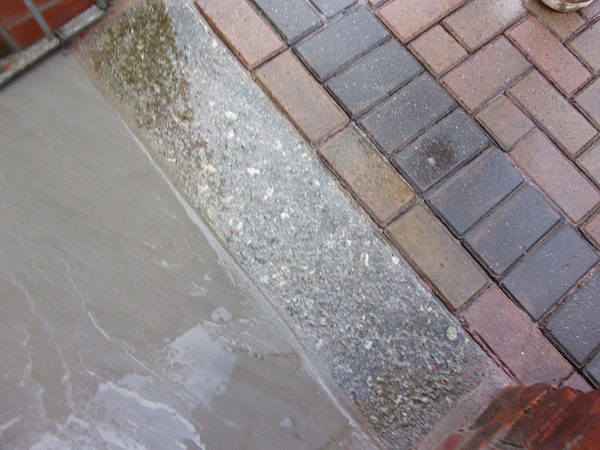

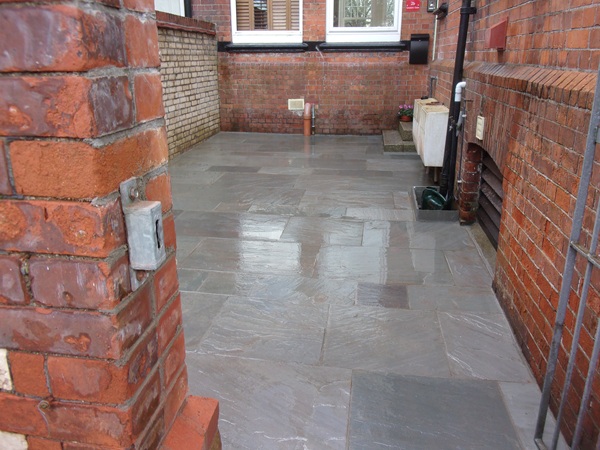
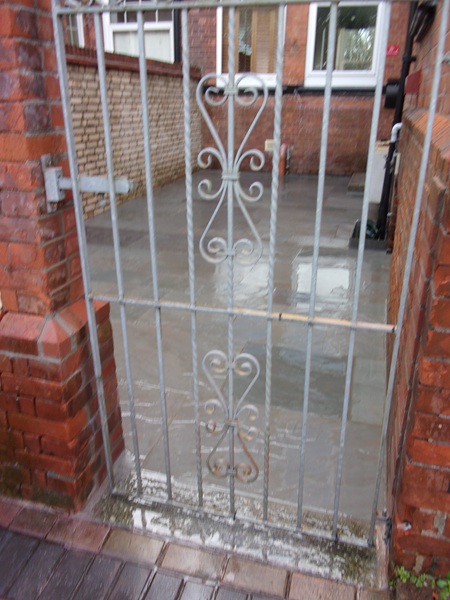
A new shed was erected in the courtyard.


Complete with its own log store.

The park which Queen’s Gate looks onto is called Freedom Fields because it is the site of the decisive battle of the Civil War which was fought on the 3rd of December 1643 when the Royalists were defeated by the Parliamentarians. This led to the end of the Siege of Plymouth.


