Plymouth Gin Distillery ~ The Barbican, Plymouth.
Client : Plymouth Gin.

Plymouth Gin is a brand of gin that has been distilled in the same premises along Southside Street on the Barbican in Plymouth, Devon, since 1793. It is the oldest operating distillery in Great Britain. Records show that almost a hundred years earlier a ‘Malt House’ was located here on these premises in 1697. A malt house is a building where grain is converted into malt by soaking it in water, allowing it to sprout and then drying it to stop further growth. The malt is then used in the process of brewing beer and ale.
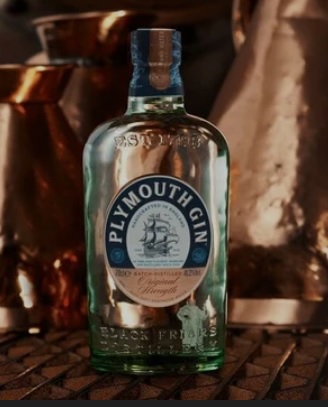
The site of production, the Plymouth Gin Distillery, was built in 1431 and is reputed to have once been a monastery of the Dominican Order, widely known as ‘Black Friars’. For this reason, it has traditionally been called the ‘Black Friars Distillery’, and this name, along with a monk, appears embossed on the gin bottles. It had also been a large merchant’s house dating from around 1500. By 1605 the building was used as a gaol, and a Congregational meeting house from 1689 to 1705. It was remodelled and extended as a gin distillery from 1793 when Thomas Coates joined with the established business of Fox & Williamson. The business was known as Coates & Co. until March 2004.

Some of the Pilgrim Fathers even spent their last night here in England in 1620. It was from this building that they made their way down to the harbour, only a stone’s throw away. From there they set sail on 6th of September 1620 aboard the Mayflower on their historic voyage to America, starting a new life there where they founded a new Plymouth. The Mayflower also appears on the labelling for Plymouth Gin.
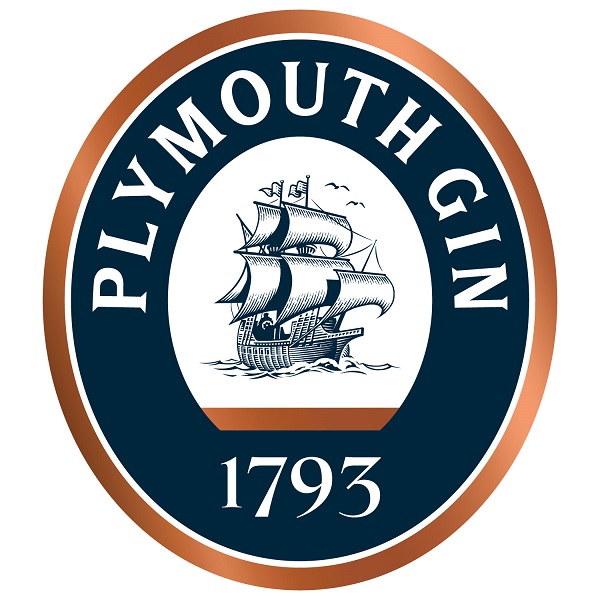
At Plymouth Gin we were asked to carry out some repairs and re-pointing to the tall chimney stack on the distillery, so up went the scaffold consisting of nine lifts, and we got to work.


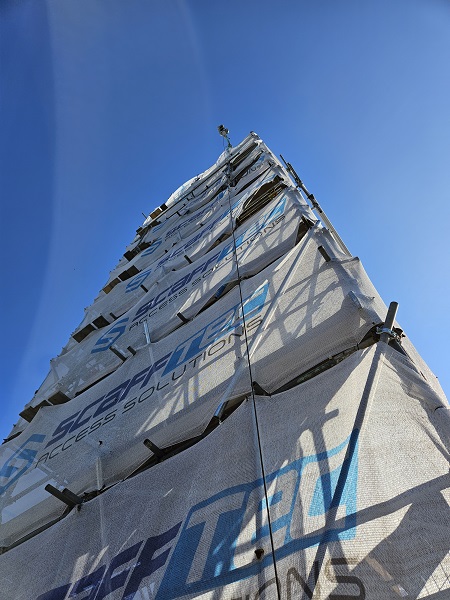
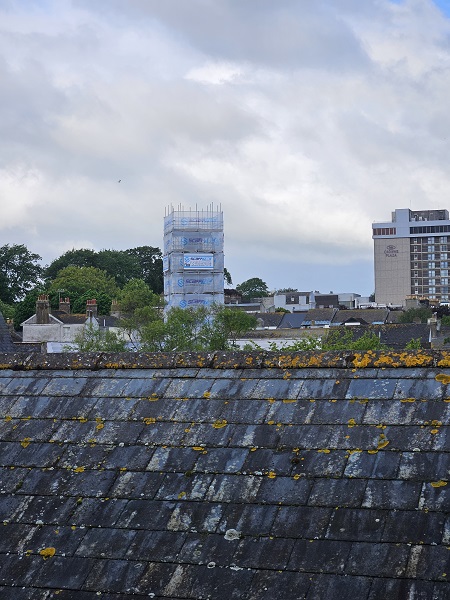
We first got started on cutting out the joints to the brickwork.

Most of the jointing had been re-pointing that had been carried out in the past in different styles and mortar mixes. When these joints were cut out we ran a mortar rake attachment that fits on to a mini grinder through the joints. This 7mm diameter attachment cleans the joint out perfectly and also ensures we had the specified depth of 15mm to allow for the new pointing.




When all the cutting out and prep work had been completed, the brickwork joints were thoroughly flushed out with clean water with the aid of a hosepipe to remove all the dust and debris. We couldn’t start any re-pointing yet as the architect would need to check and approve the preparation work first.


When the prep work had been approved we then had to carry out three sample panels of re-pointing using mortars consisting of natural hydraulic lime with different aggregates to achieve different colours. There wasn’t much difference between the three gauges we used but the architect still needed to approve one of them.
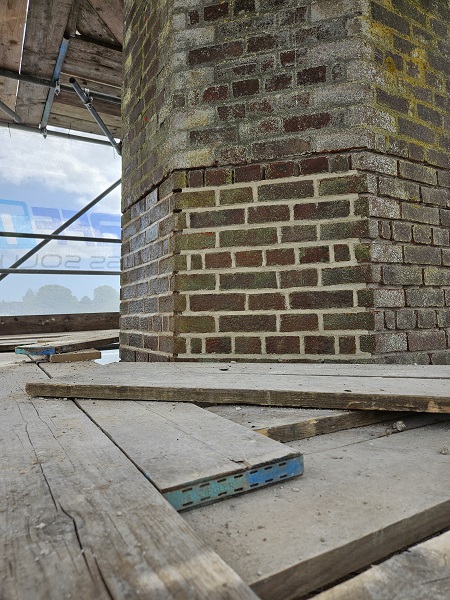
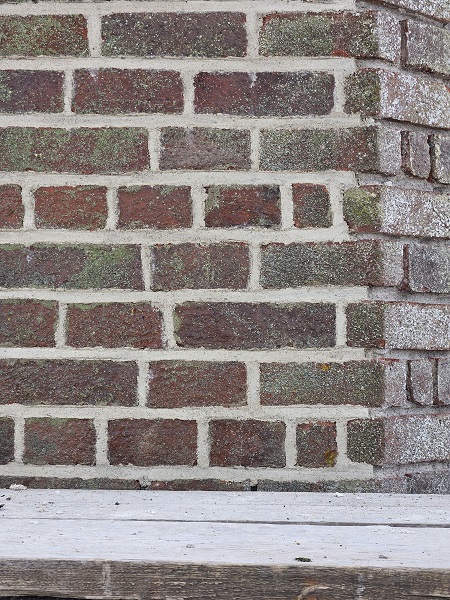
In the end the architect approved the ‘Tamar drymix blend’. It consists of two and a half parts of blended aggregates and one part NHL 3.5 lime. This dries out a pale buff grey in colour and replicates the historic lime mortars used in this region. It’s a premixed product manufactured as Cornerstone and comes in bags from the Cornish Lime Company. All you need to do is just add clean water. You can use this not only for re-pointing, but also to lay bricks. Now we knew what mix to use, we could start all the re-pointing. We had lots to do as the whole chimney stack was going to be re-pointed from the top all the way down to the bottom. The mortar is mixed up in a tub using a paddle attached to a low speed drill.
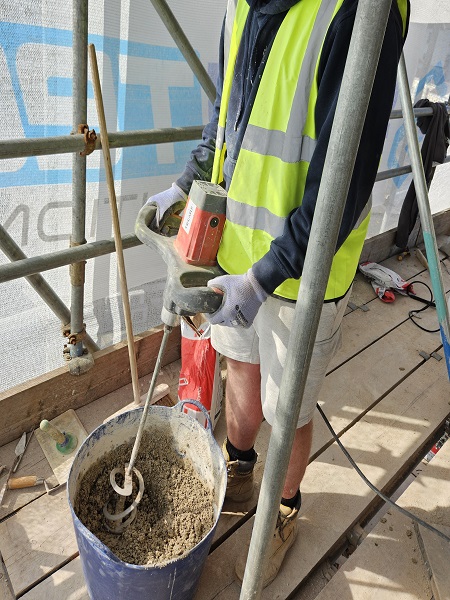
The brickwork is sprayed with clean water to dampen the joints.

And then jointed with the lime mortar mix using tuck pointers to give a weather struck finish.
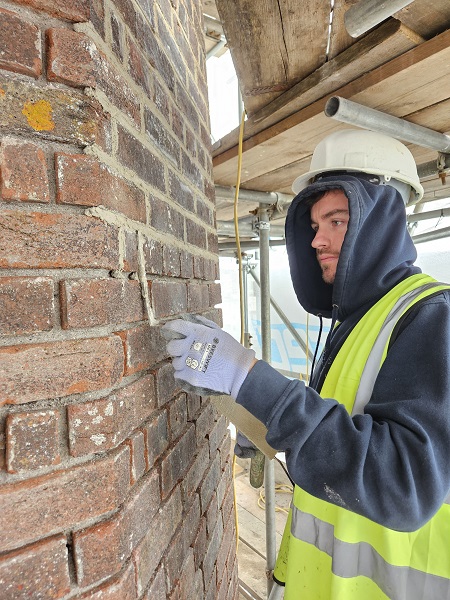
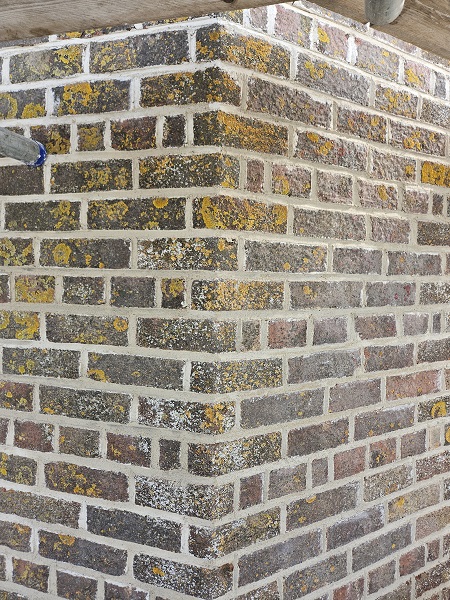
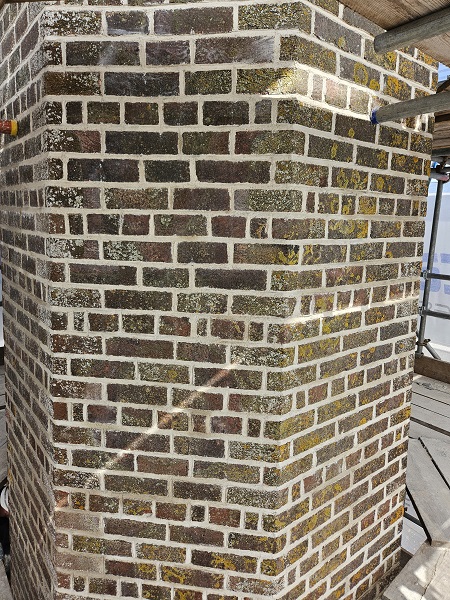
As each lift was completed, we covered the new pointing with Hessian cloth.

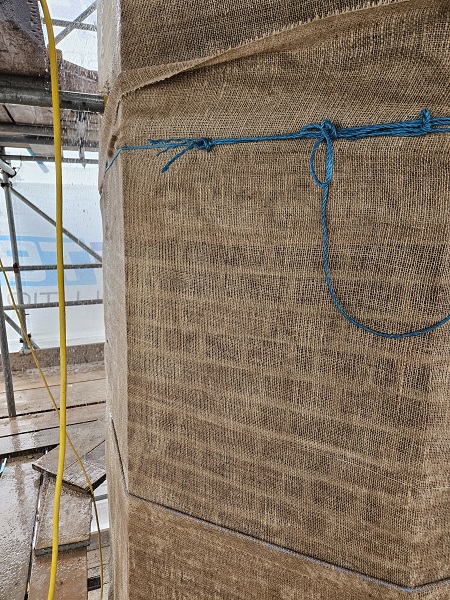
The Hessian was kept damp and saturated with water three times a day. This helps prevent the mortar from drying out too quick and shrinking within the joints and is good building practice when working with lime based products.
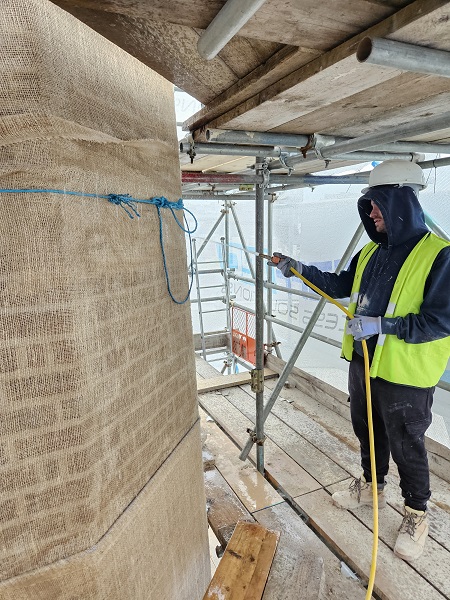
We started our re-pointing twenty-one courses down from the top of the chimney. This was because the top twenty-one courses were coming down and then had to be rebuilt again. These top courses had been rebuilt in the past where mis-matched red engineering brick had been used and also there were several cracks appearing within these top courses.
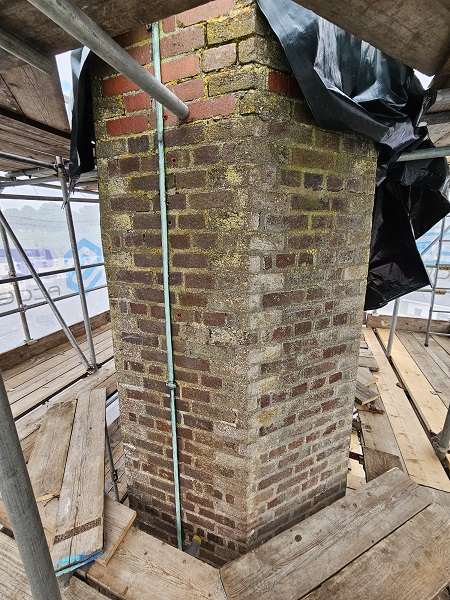
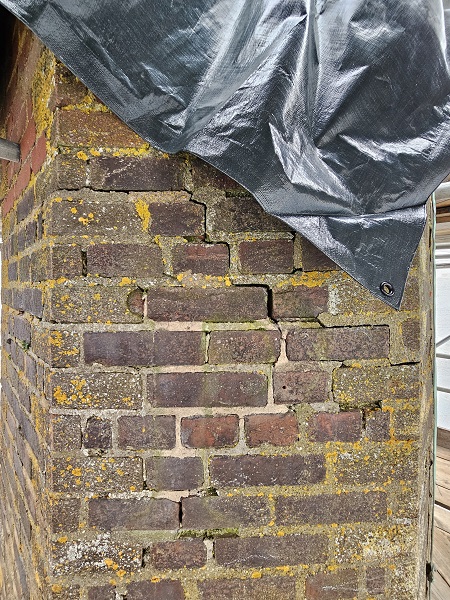
The cracks within the brickwork were not the main reason for taking down these top courses. The reason was that a new fabricated steel top was going to be fixed on top to cap the chimney off and it was determined that the existing brickwork within this area was not sufficient to take the weight of the new steel cap. At present the existing cap was a cast concrete slab that was failing. The Gin Distillery along with its chimney is Grade II listed due to its historical importance and because it’s listed, Plymouth Gin have a legal obligation to ensure the chimney is in good structural repair and have regular surveys carried out to keep it in check. The only way to do that was to have the surveys done by steeplejacks via rope access. This meant climbing up the outside of the chimney and then abseiling down to check everything, which isn’t exactly the safest way to do it. It wasn’t possible to climb up from inside as the old iron ladder rungs within were dangerous to use and anyway, the rungs didn’t go all the way up to the top, and even if they did you couldn’t get out because of the concrete capping. The new steel capping that was being fabricated was going to have a hatch built into it. Also a new fail safe ladder was going to be installed internally up through the chimney. The new steel cap would also have several anchor points for ropes. This would make access much safer by climbing up the new ladder from inside the chimney, opening the hatch at the top and then abseil down to carry out the inspections by fixing the ropes to the anchor points. The chimney is octagonal having eight sides. It also tapers in from the bottom to the top, as the chimney gets higher, it get narrower. Each of the eight sides measured slightly different. Because it’s listed, we had to ensure the chimney was re-built exactly as it was. So, the old concrete cap was removed.
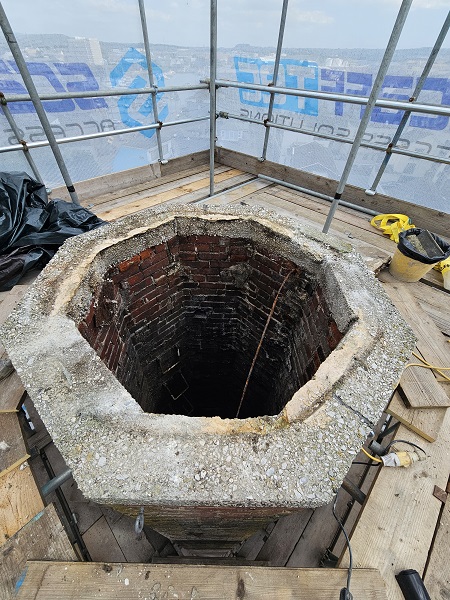
And before we removed the existing concrete ring beam that the concrete cap was sat on, we made a template.
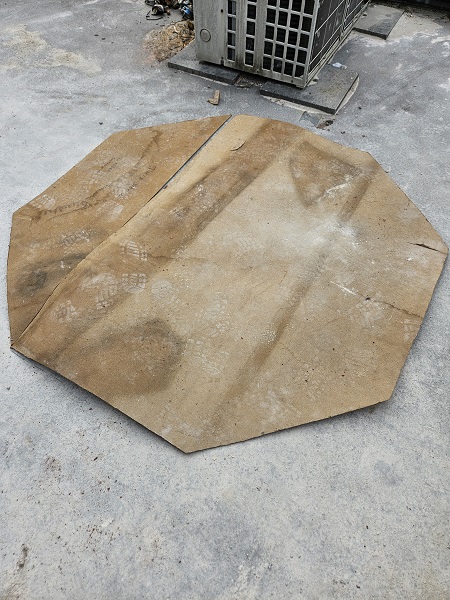
Then with extra safety rails in place and harnesses on, the concrete ring beam was removed and we started to take the brickwork down brick by brick.
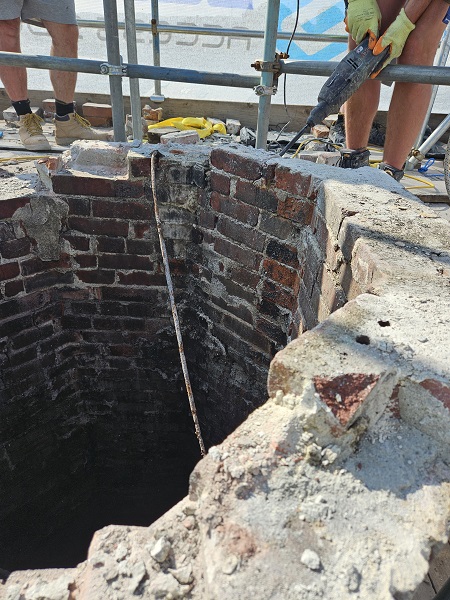
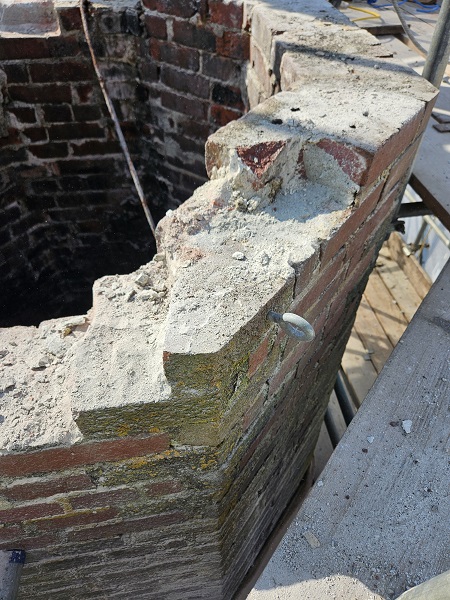

The extra safety precautions put in place were paramount. We are not Santa Claus and if we went down this chimney, there was no coming back! It was a long way down and you couldn’t even see the bottom.
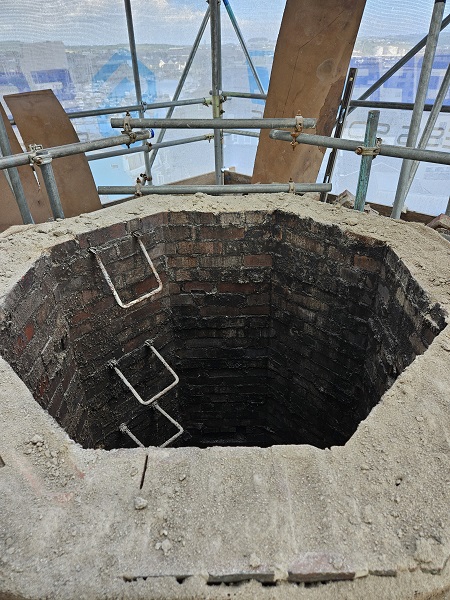
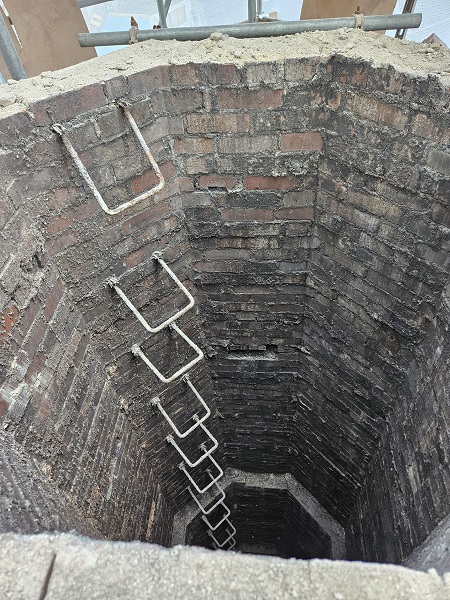
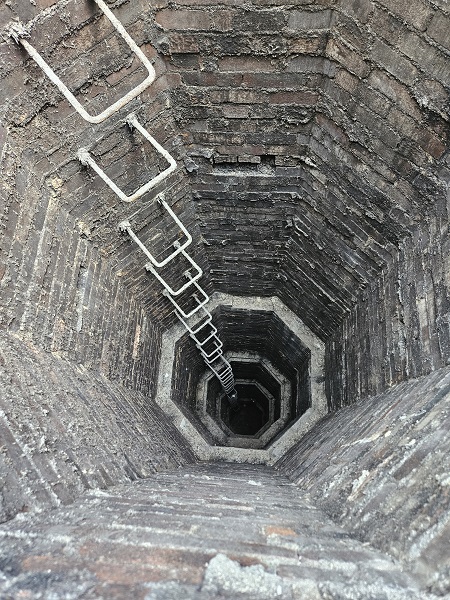
Eventually all twenty-one courses were taken down and the brickwork was brushed off and prepared for rebuilding.
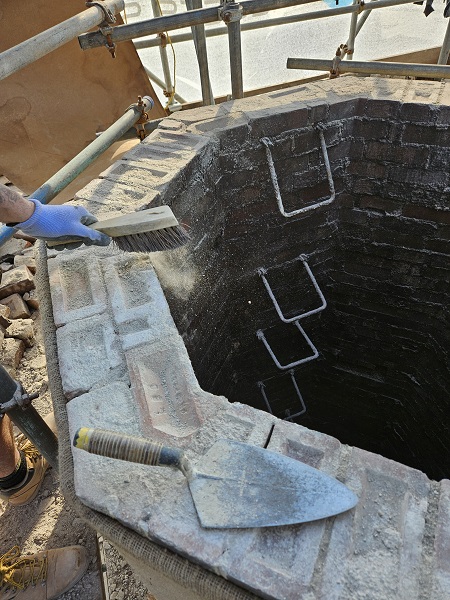
The original bricks were laid out on the scaffold.
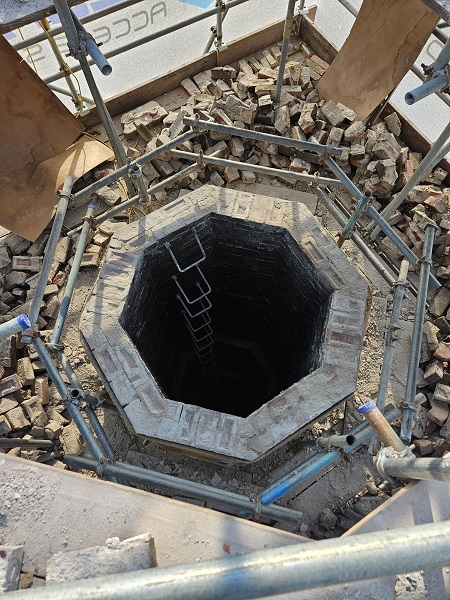
These were cleaned up and stacked into piles. The odd shaped bricks you see here are called ‘Single Cants’, and they are used to form the splayed corners of the chimney stack whilst still maintaining the bond within the brickwork. Cant bricks come in varying angles but these particular cants have an angle of 135 degrees. Perfect for building an octagon shape structure such as this chimney. An octagon has a total of 1080 degrees, divide that by eight, the number of corners in an octagon, and you have 135 degrees for each one.
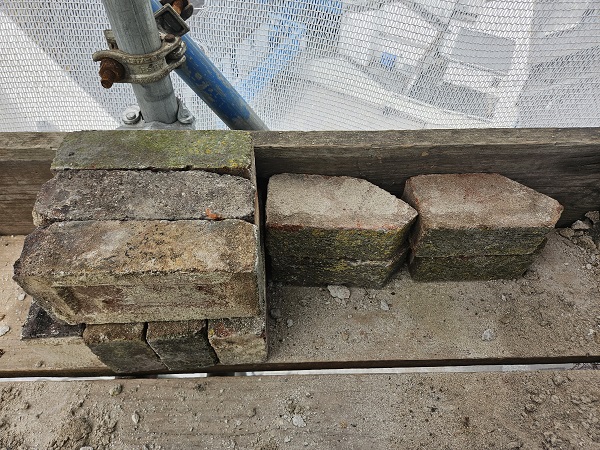
The original bricks that came out of the chimney were ‘Phorpres’ manufactured by the London Brick Company. The London Brick Company owes its origins to John Cathles Hill, a developer-architect who built houses in London and Peterborough. In 1889, Hill bought the small T.W. Hardy & Sons brickyard at Fletton in Peterborough, and the business was incorporated as the London Brick Company in 1900. ‘Fletton’ is the generic name given to bricks made from lower Oxford clay which have a low fuel cost due to the carbonaceous content of the clay. The early brick presses only applied two presses to the powdered clay in the brick moulds. The trade-name Phorpres came about because Fletton Bricks made in Bedfordshire are pressed twice in each direction so that they are literally ‘four pressed’ if the phrase is pronounced quickly it becomes Phorpres. The fact that these bricks have the makers mark stamped into them tells you that the chimney stack on the distillery was built after 1900.
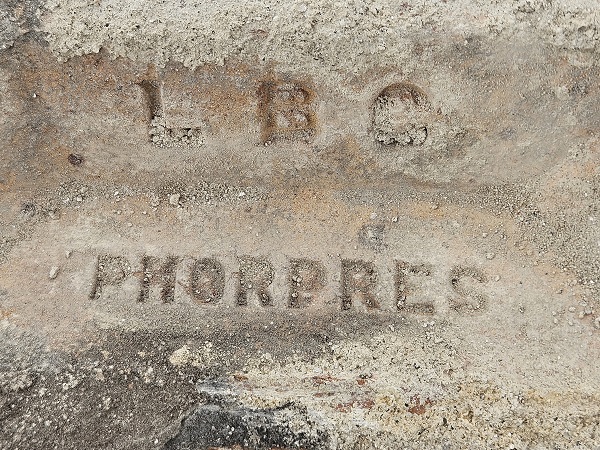
Now that everything was taken down and prepared we had to make up a timber profile to mirror the template we made for the top of the chimney. This was made by screwing lengths of two inch by one inch battens together.
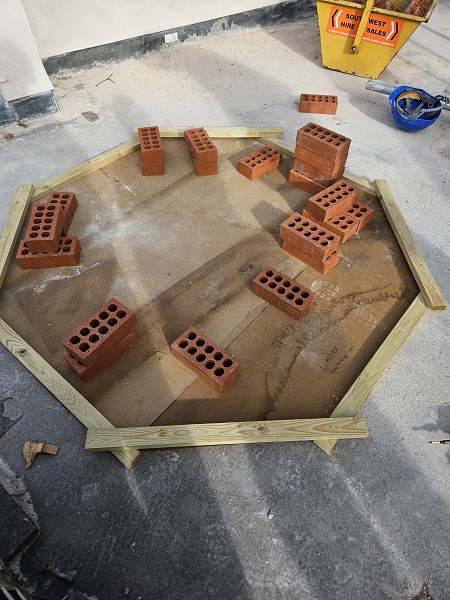
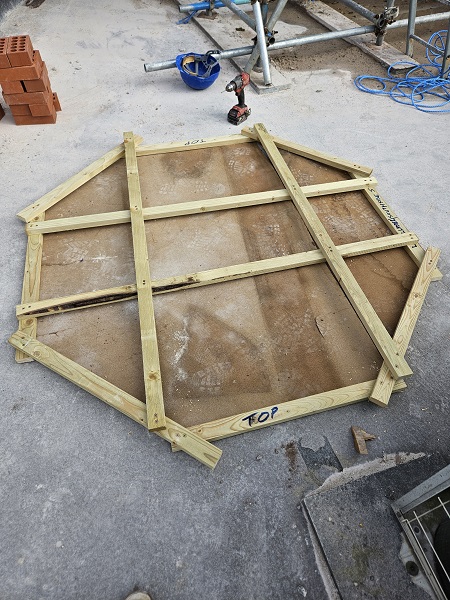
After checking it was a perfect match for the template, it was hoisted up the scaffold to the top lift.
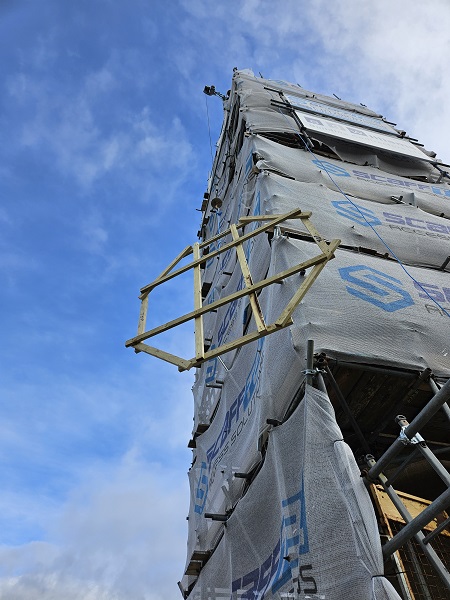
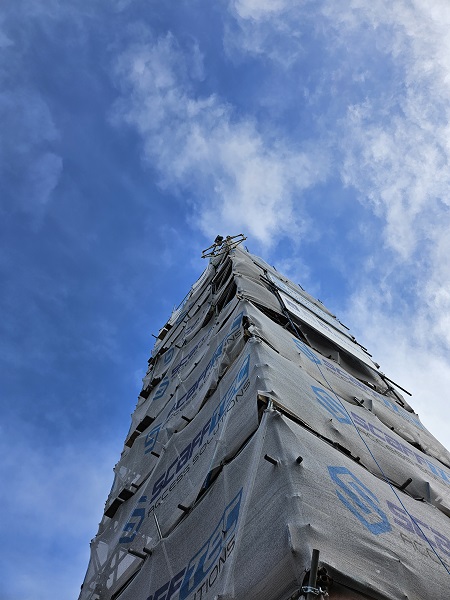
At the top we had to fix two inch by one inch battens vertically to four sides of the octagonal stack. These we fixed in place using Dutch pins.

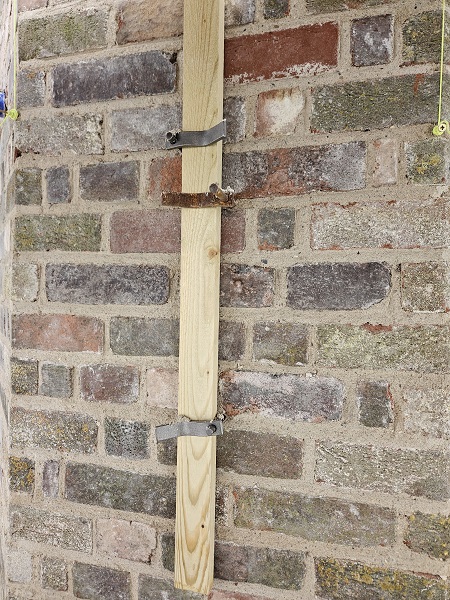
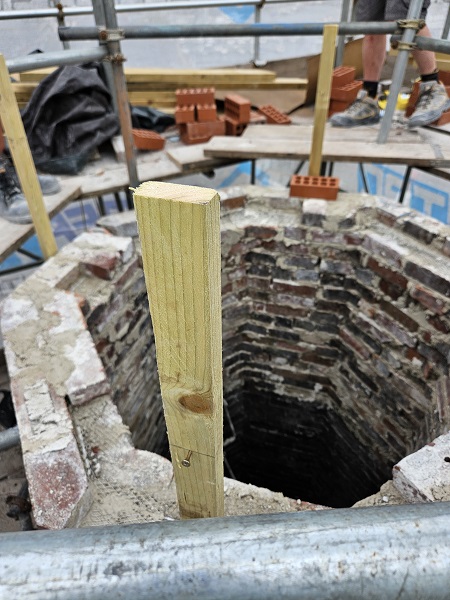
These battens enabled us to precisely fix the profile to its original position at the top of the chimney.
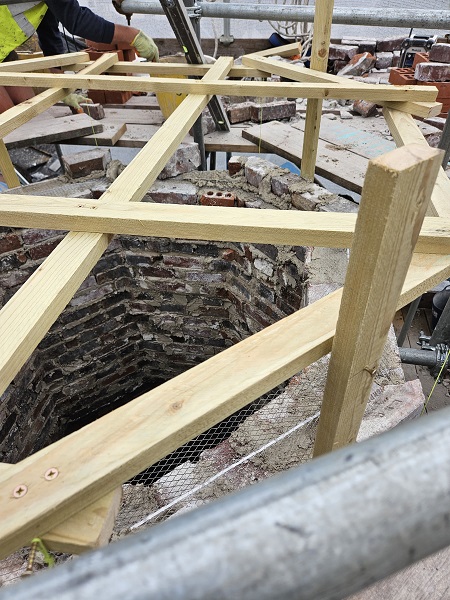

Ranging lines were fixed from the profile down to the existing brickwork on all eight corners These ranging lines gave the exact angle for us to build the tapered brickwork back up. During construction we had to build in a stainless steel brick mesh in the bed joints on every course of brickwork to reinforce it. This gives the new brickwork lateral strength.
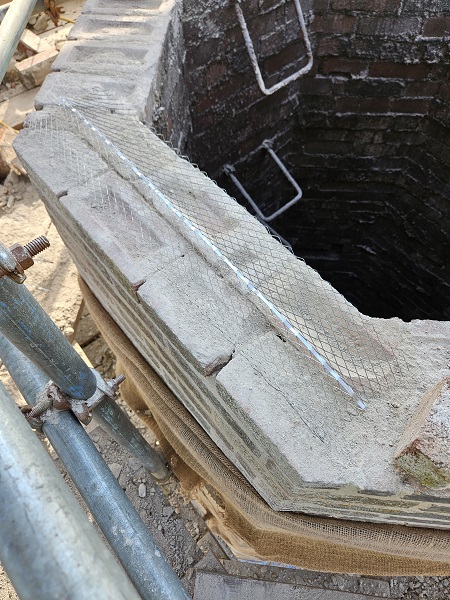
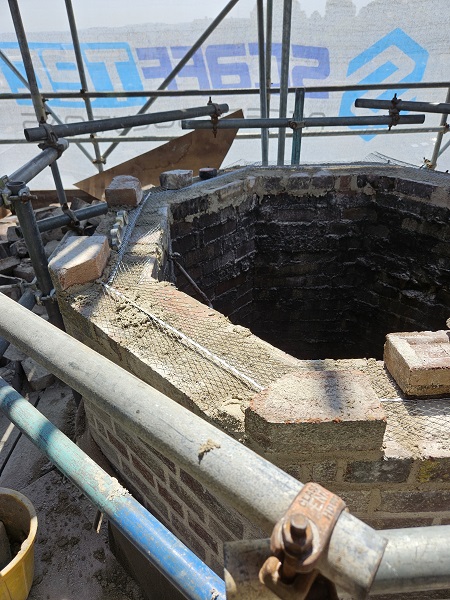
The original chimney stack had been built in a bond of brickwork called ‘English Garden Wall’. This bond consists of three courses of stretchers and then a course of headers, and this is then repeated. We soon got the brickwork underway using the same lime mortar that was used for the re-pointing.
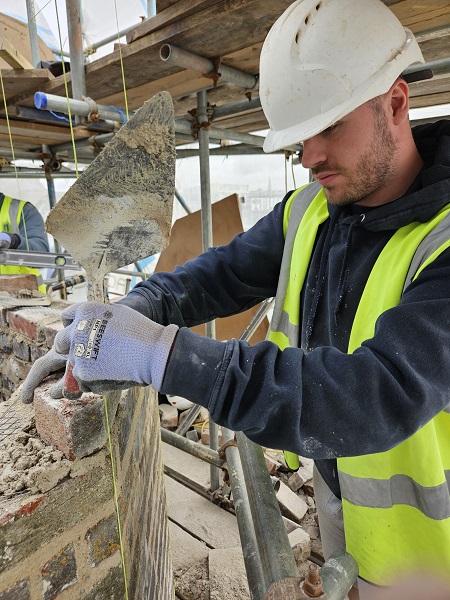
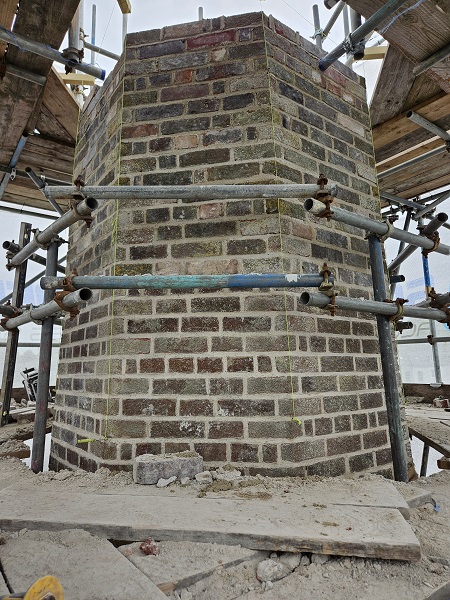
After a few days we had reached the top and the profile was removed. We had rebuilt all the brickwork you see here above the ladder rungs.
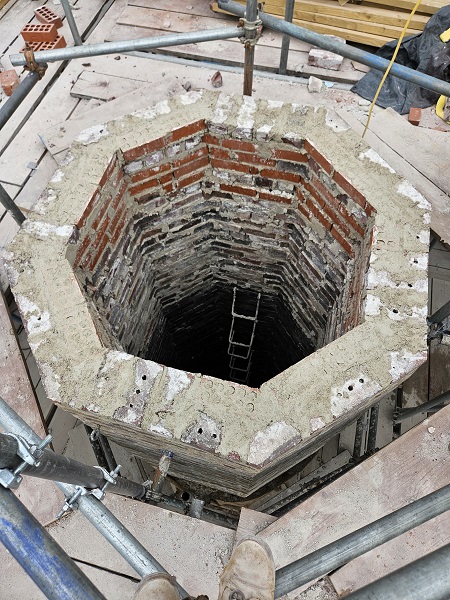
One added bonus in this game is that when working at heights such as this you get to see a different perspective over the city that most people never do in their lifetime. We were approximately eighty feet up above the street level below and couldn’t resist taking a few pics from this angle.
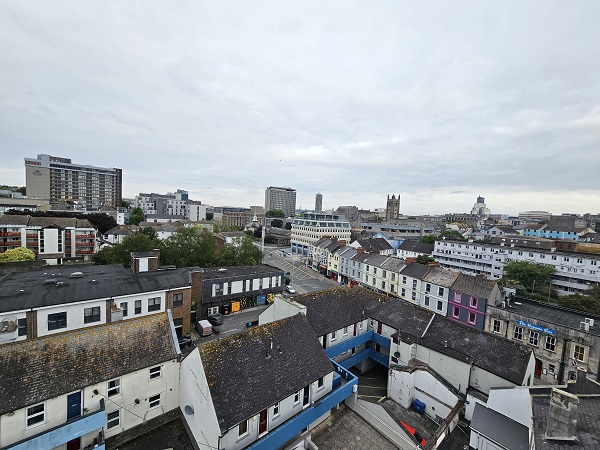
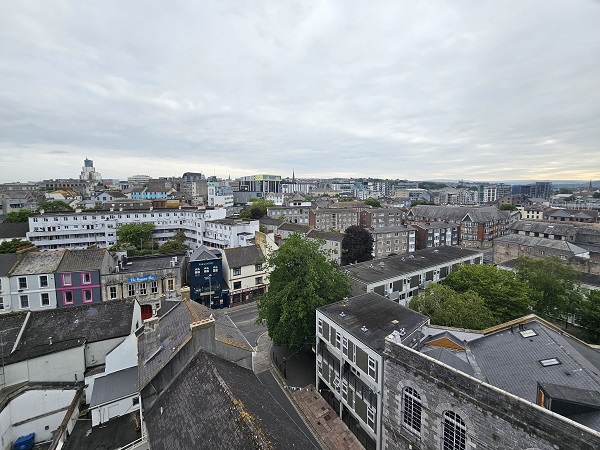
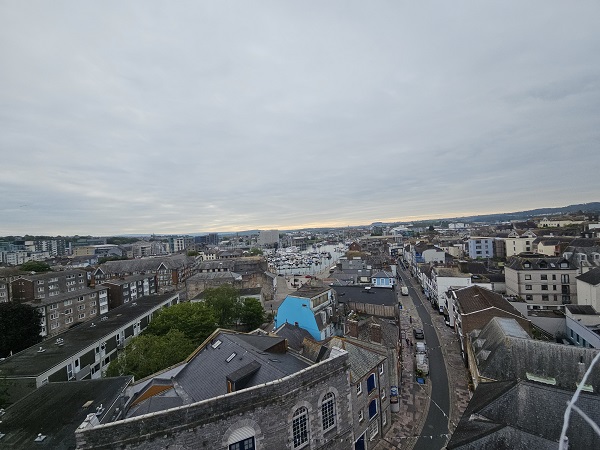
And this one is taken from the roof of the Gin Distillery overlooking Southside Street first thing in the morning and not a soul in sight!
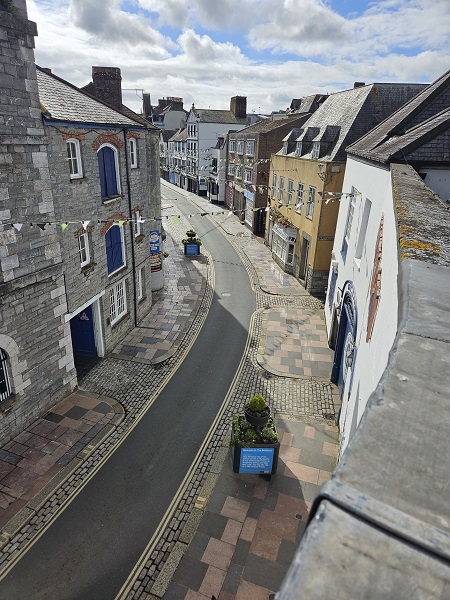
We were working on the chimney from roof level up. Obviously the chimney stack goes all the way down to ground level and the first two storeys of the chimney are actually inside the building.
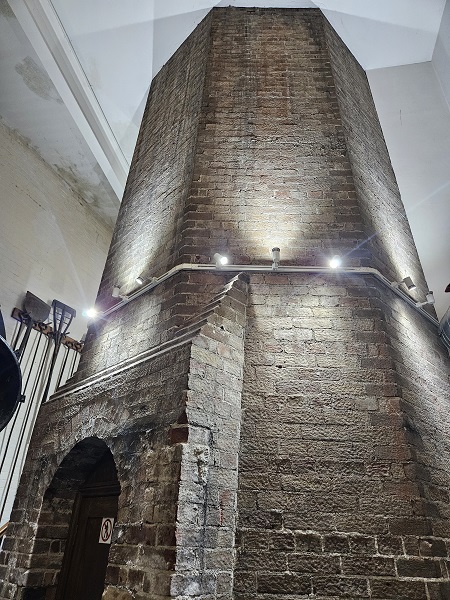
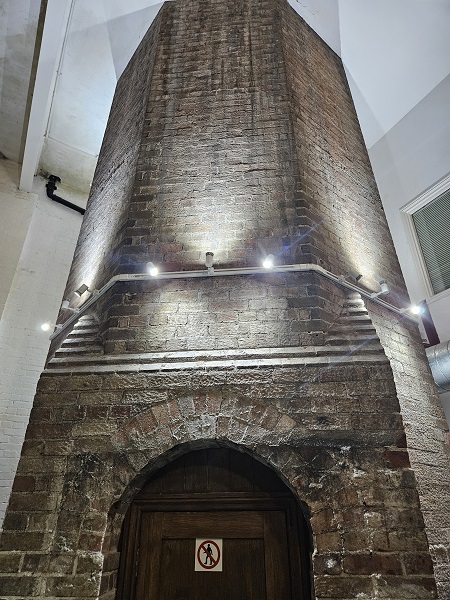
Here’s a view from inside the chimney looking up.
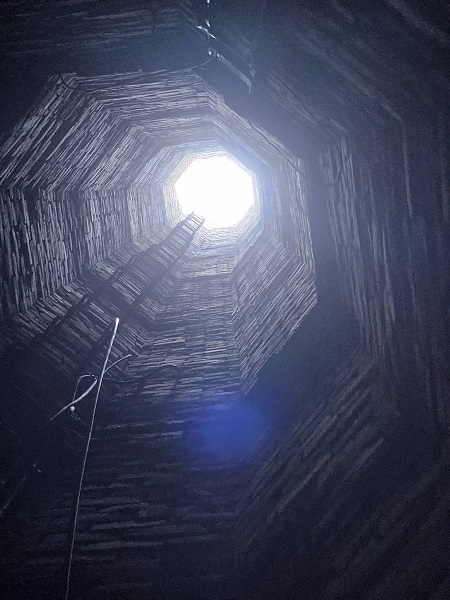
Now all the brick had been completed a new reinforced concrete ring beam was cast on top and it was time for the new fabricated steel cap to be fixed.
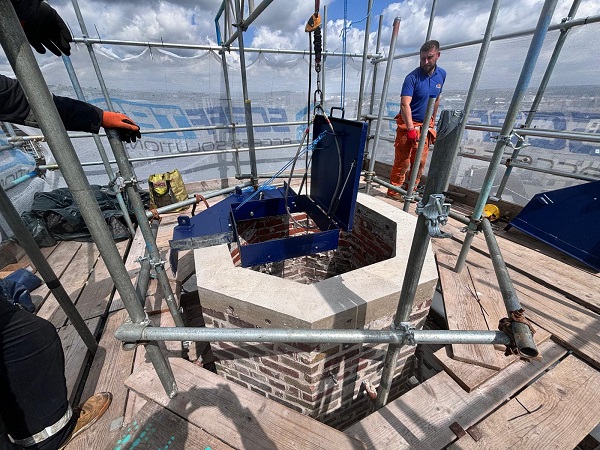

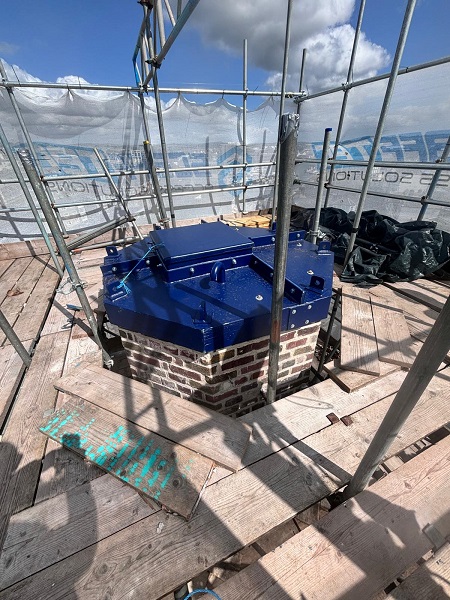
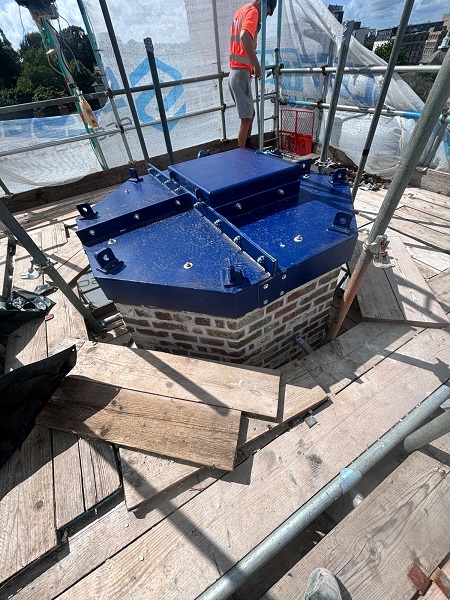
And when the cap was finished, the scaffold came down.
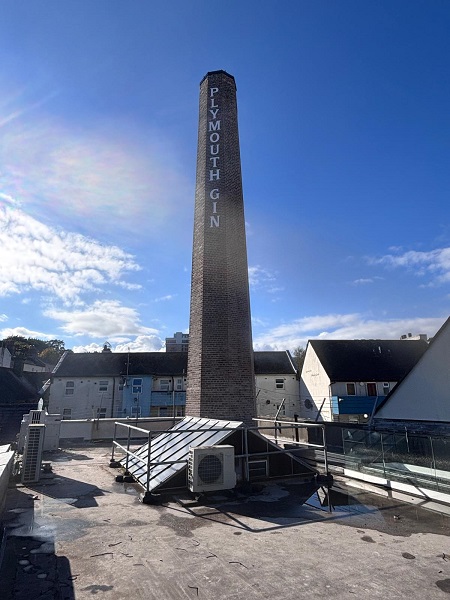
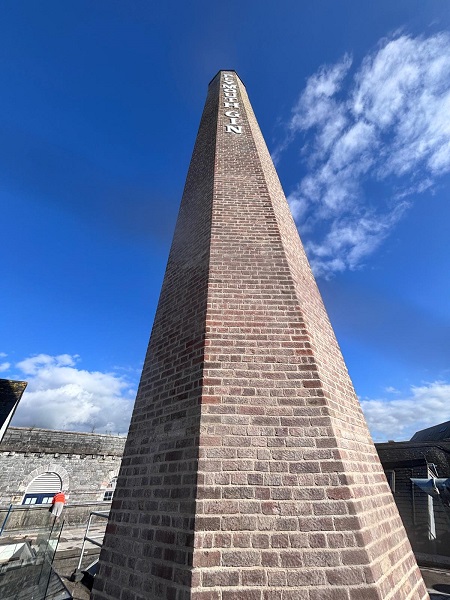
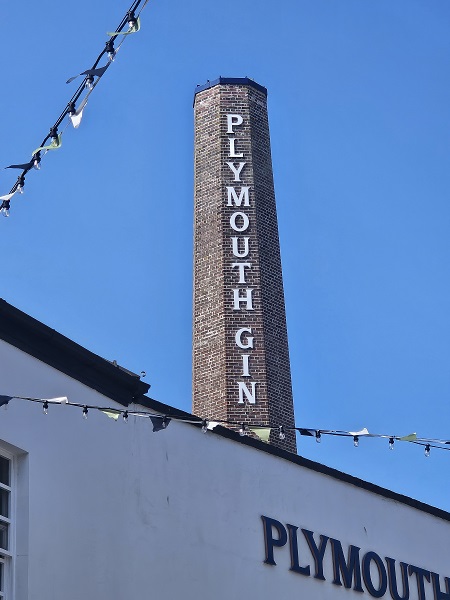
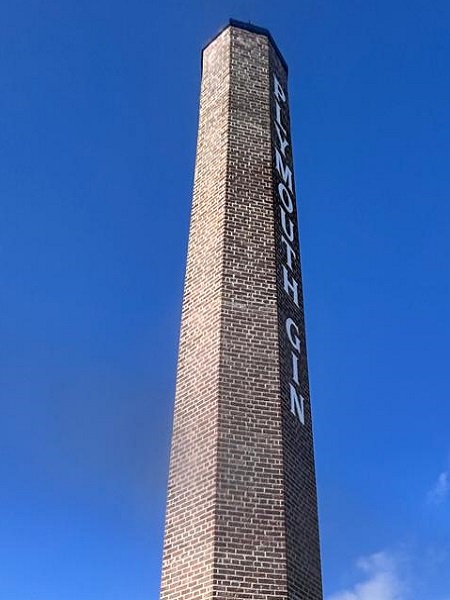
One of Plymouth’s iconic landmarks now restored and being a significant architectural feature of the gin distillery, the chimney, with its prominent visibility, contributes to the Barbican’s overall character.


