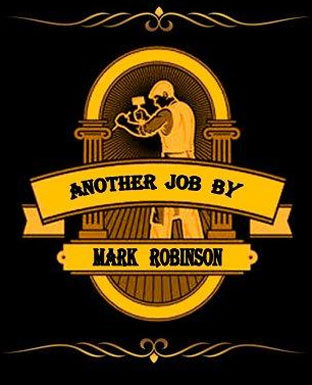Chy-Ryn Folly ~ Saltash, Cornwall.
Client : Private.

‘Chy-Ryn’, when translated from the Cornish language, means ‘House on the Hill’.
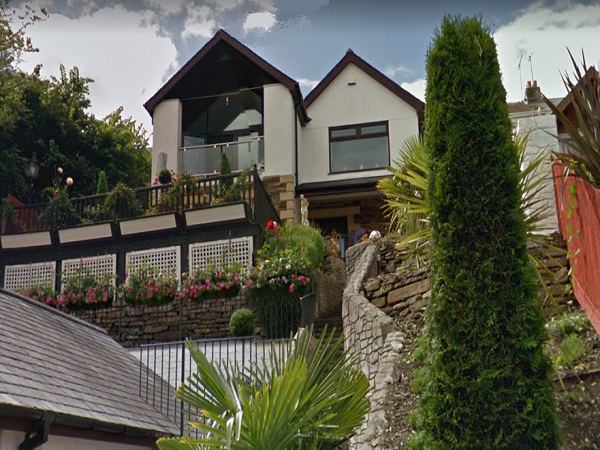
It is situated high up on the banks of the Saltash side of the river Tamar in Cornwall with stunning views over the river towards Brunel’s iconic Royal Albert Bridge.
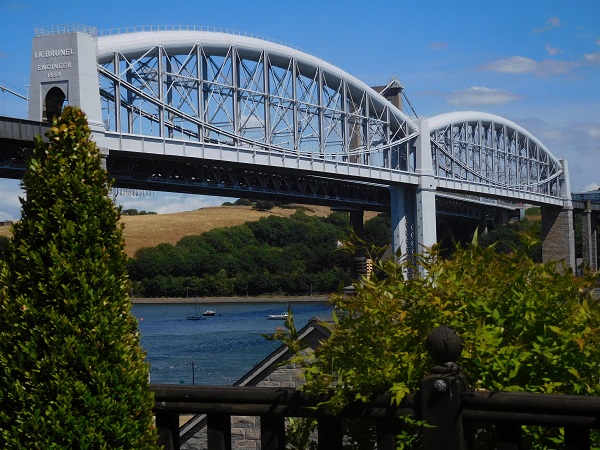
We spend most of our time repairing walls and buildings in a ruined state and it was here at Chy-Ryn that our client requested us to build from scratch a Gothic style folly resembling a section of wall which formed the entrance to a ruined Medieval Abbey.
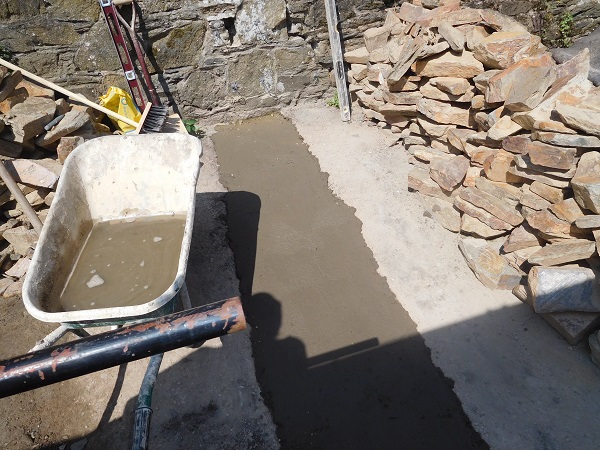
Our first job was to dig out a trench and lay a concrete foundation where the Abbey entrance was going to be built. After the concrete had set the next task was to set out the arched door entrance.
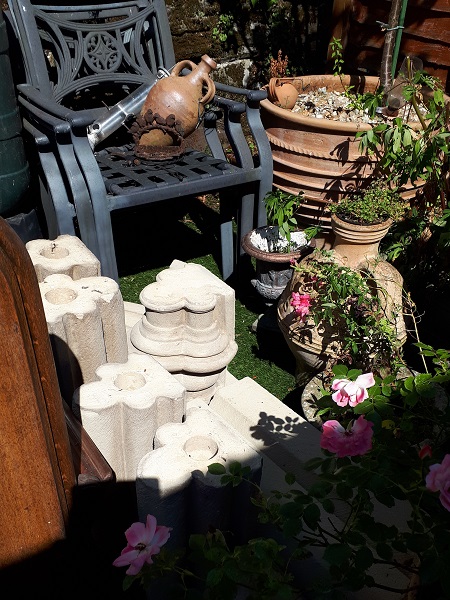
The arched doorway consisted of ten sections and these were laid out in the garden ready for use.
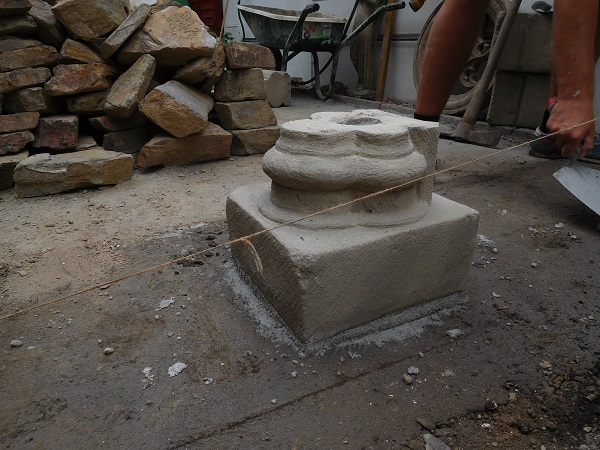
And the first sections set down were the pedestal plinth bases. These acted as our datum points as everything is determined from here.
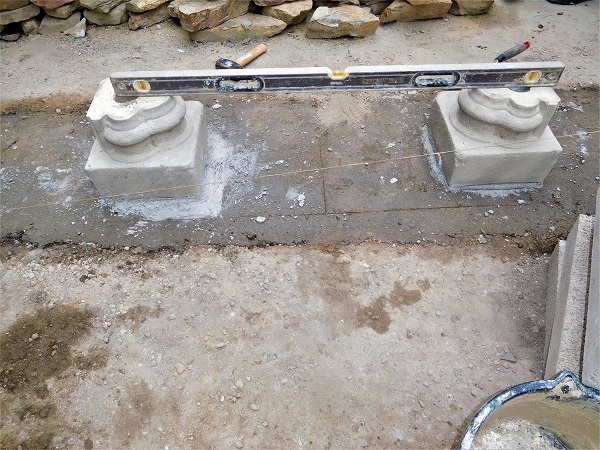
Non ferrous dowels were set into these and then the first sections of the door jambs were put into place.
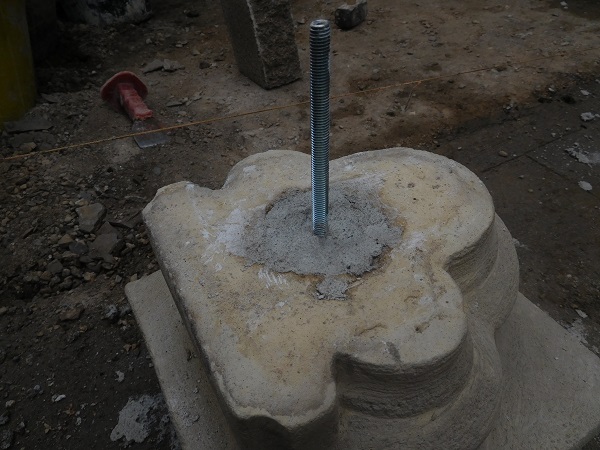
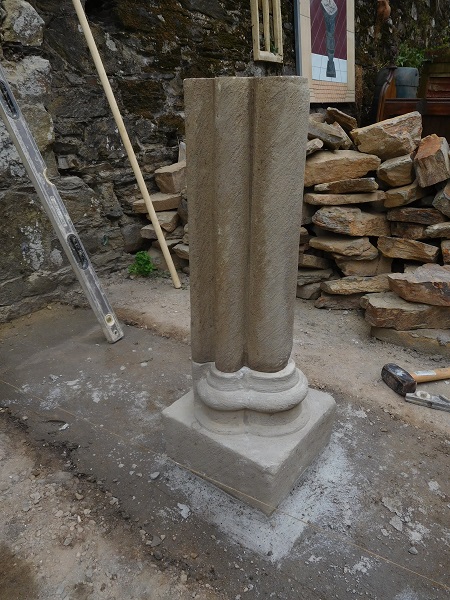
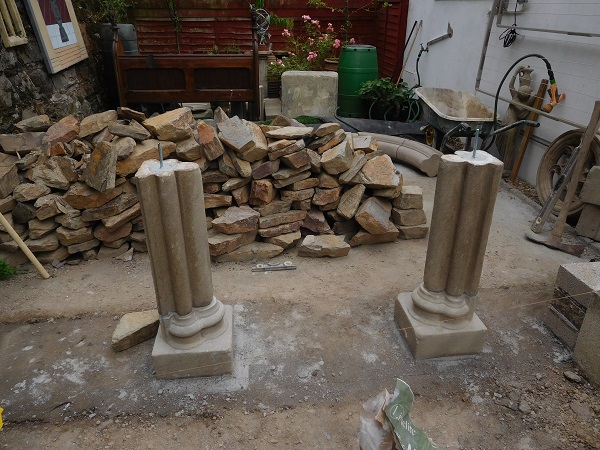
Once the doorway was set out this enabled us to start building the stonework on either side of the jambs. A natural rustic slate was used and this stone came from Yennadon Quarry. One side of this feature wall was tied into an existing stone retaining wall and the other tied into the property itself using stainless steel ties set in with epoxy resin. The purpose of this new feature wall would be to eventually create an enclosed garden within the grounds.
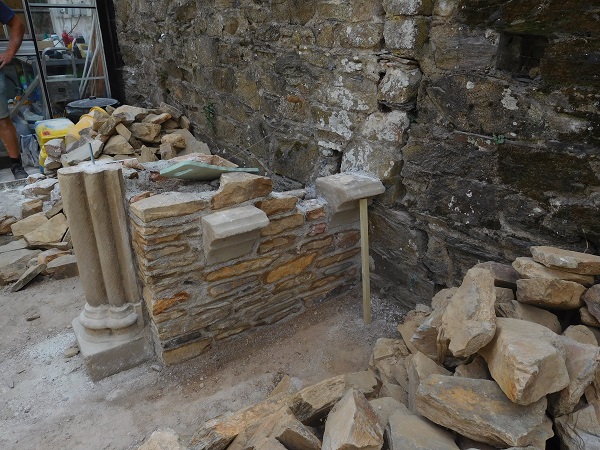
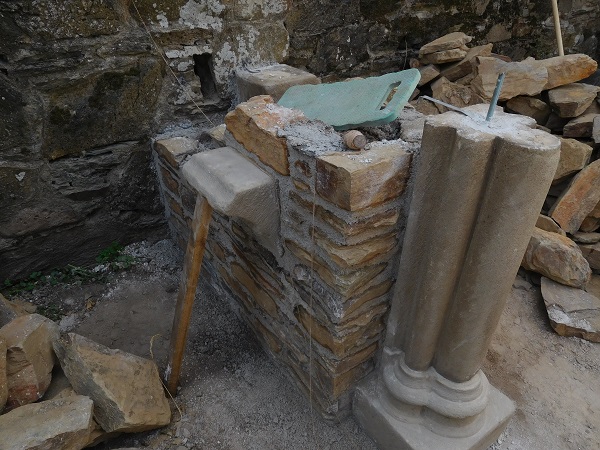
Corbelled brackets were built into the stonework as features, a place to put small pots or statues at a later date.
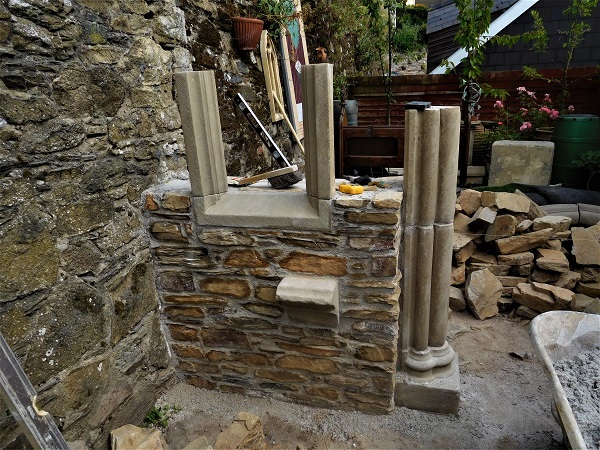
As the stonework proceeded we added another section of door jamb and also set out a window opening.
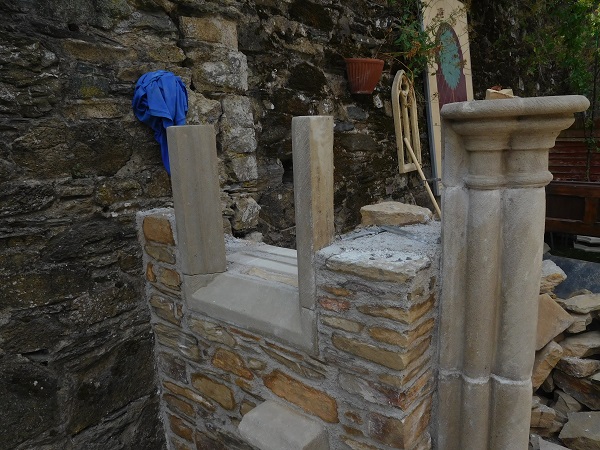
The top of the door jamb was fixed in place and this is called a ‘Capital’ a term used for a top of a column. They are also called ‘Springers’ or ‘Imposts’ as this is where the arch springs from.
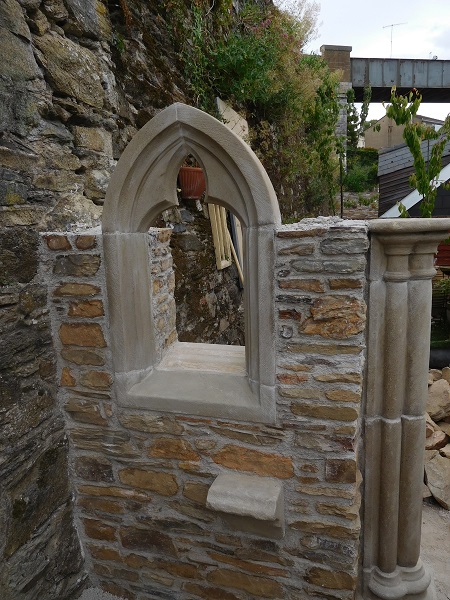
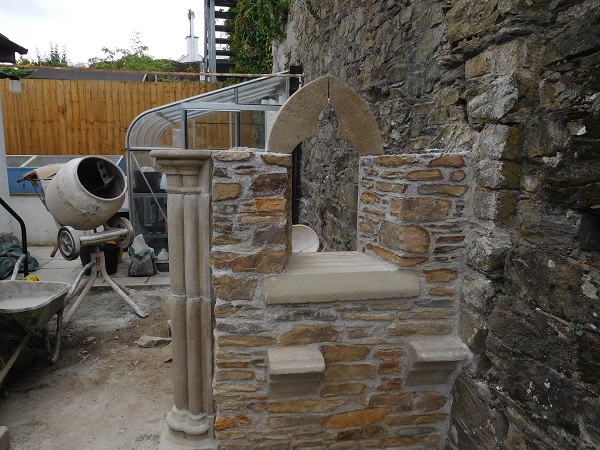
After the stonework was brought up to level, the top of the Gothic style window was fixed into position with internal splayed reveals.
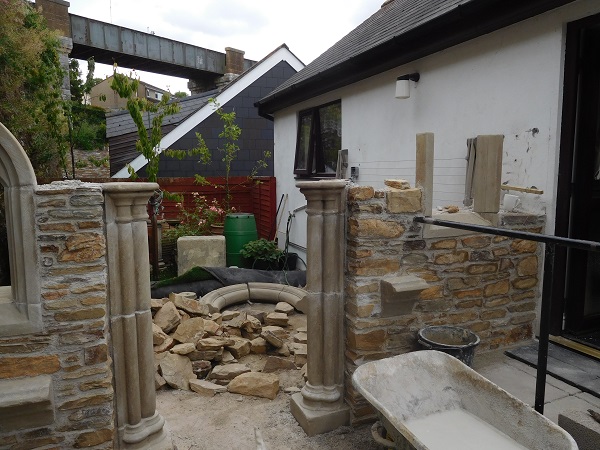
The opposite side of the door also had a window set in only this one was placed at a different height.
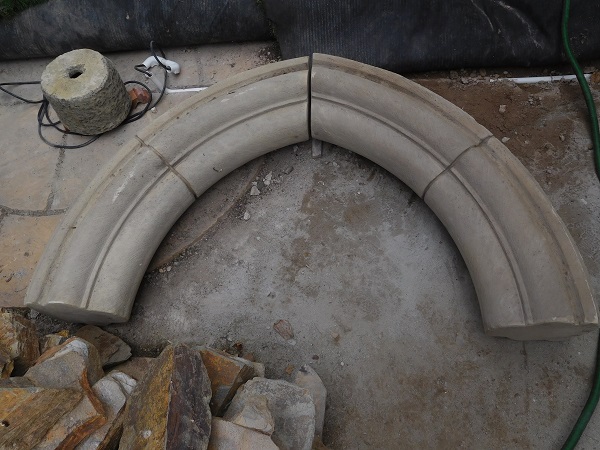
The next task was to place the final two sections in position to complete the arched Gothic doorway.
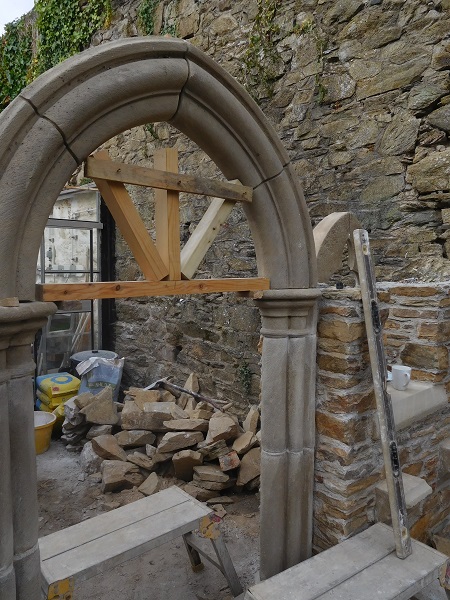
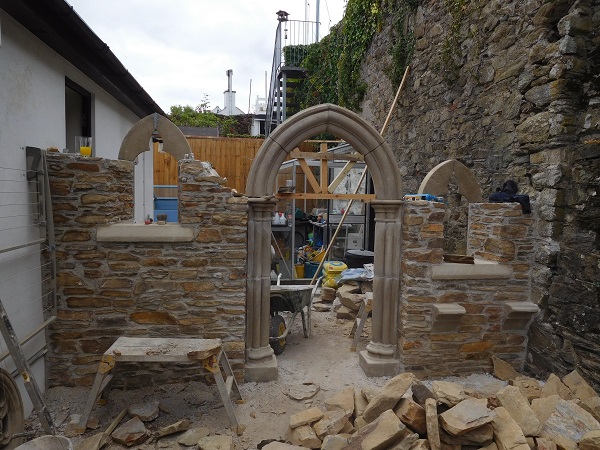
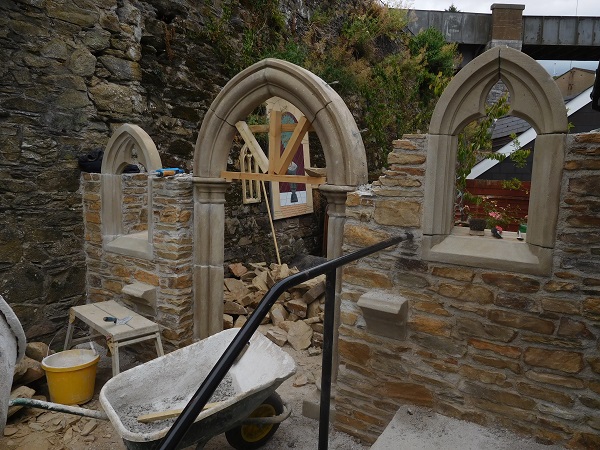
A timber support was fixed to the top on the imposts. This would take the weight of the arch and give it time to set.
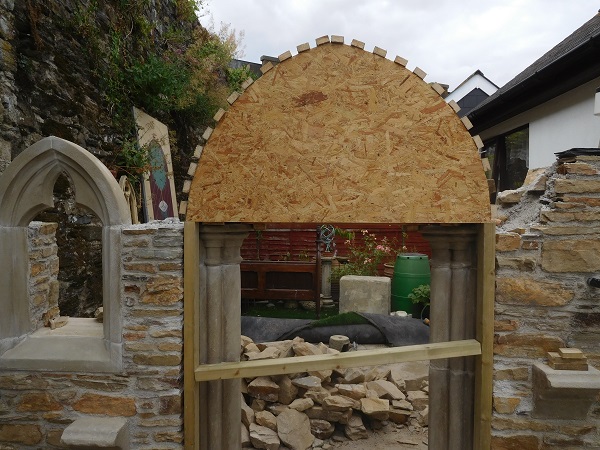
Then a timber centring was made and positioned. This followed the shape of the arch.
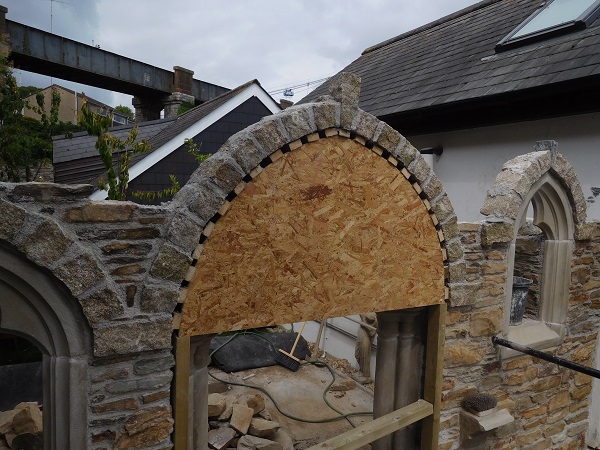
Granite was used to build up over the centring. This projected out from the face of the stonework slightly by about an inch to form what is termed a ‘Label’ or a ‘Hood’ mould.
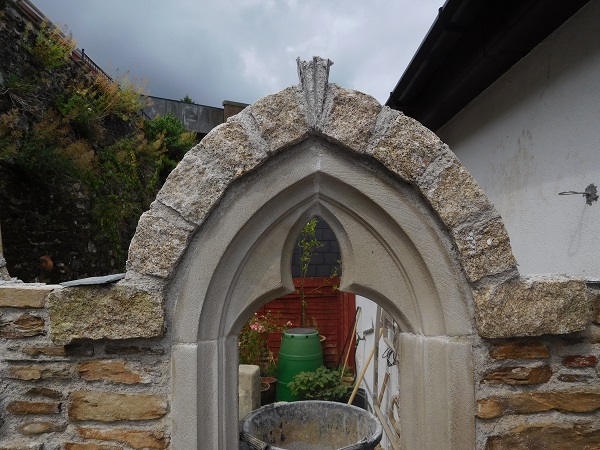
This detail was also built over the two windows. A granite ‘Keystone’ was used for the central doorway arch whilst the keystones for the two windows were made from slate to form a feather wedged keystone.
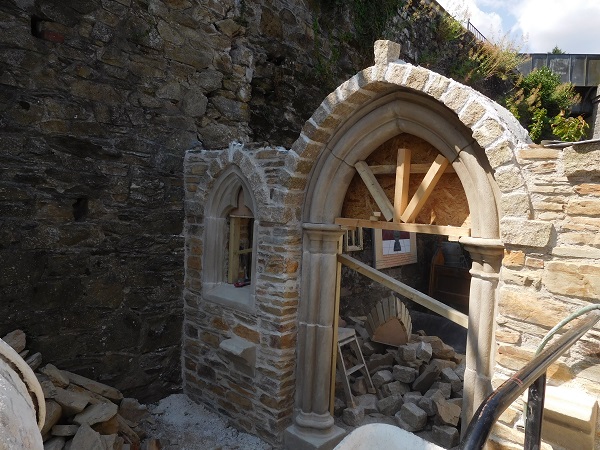
After a few days the centring was taken down and set up on the other side of the arch for us to repeat the same detail over the doorway.
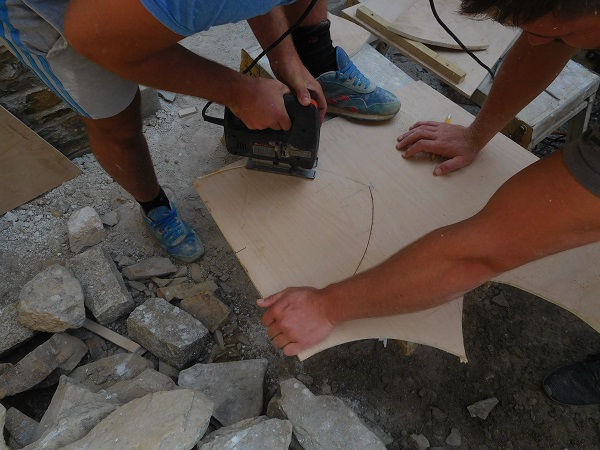
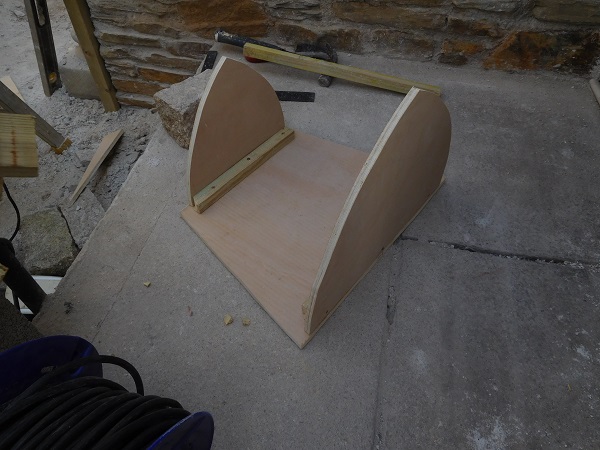
Because the internal window reveals were splayed it meant the head of the arch over the windows also had to be splayed so another two centrings were made to form this detail. These were then set into position.
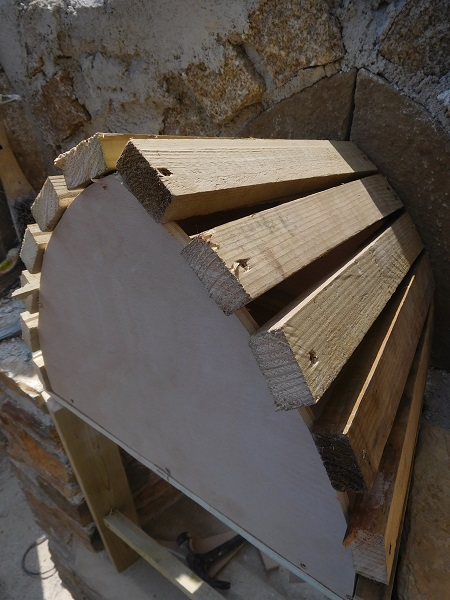
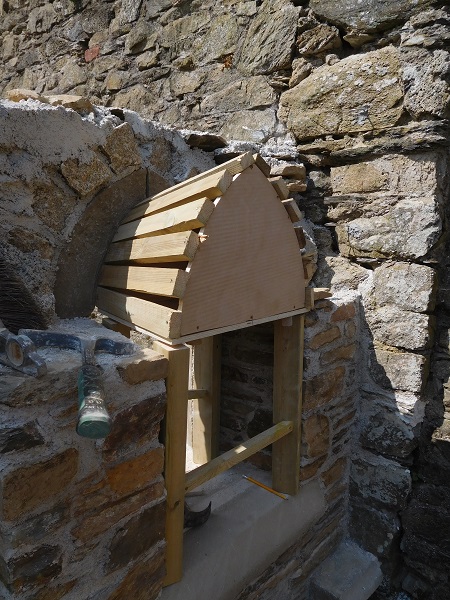
Slate was used for these arches and once these had set the centring was removed and the underside of the splayed arches were pointed up.
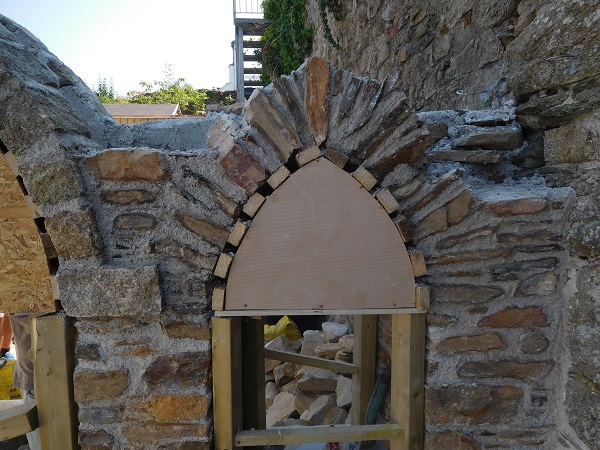
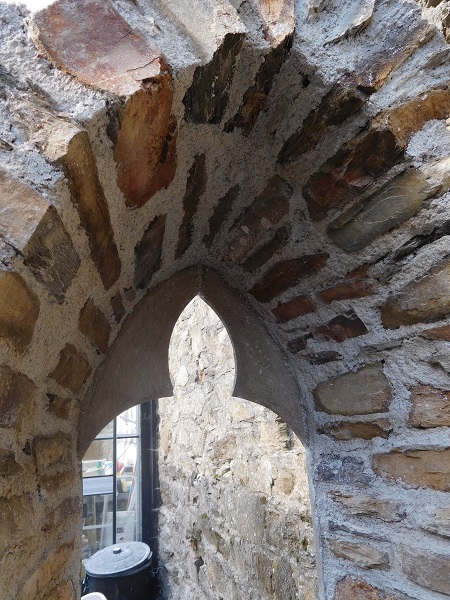
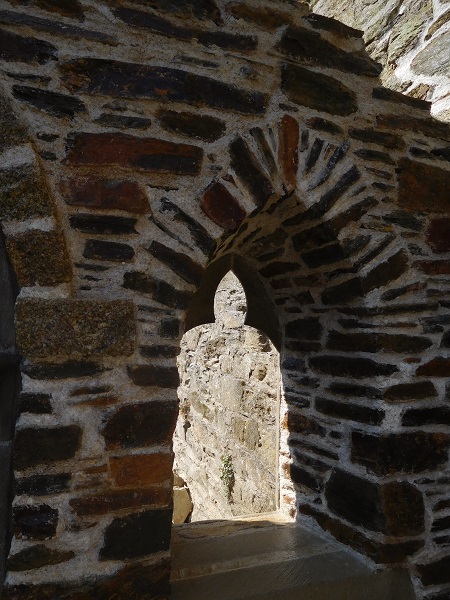
Once all the arches had been completed we continued with the stonework above.
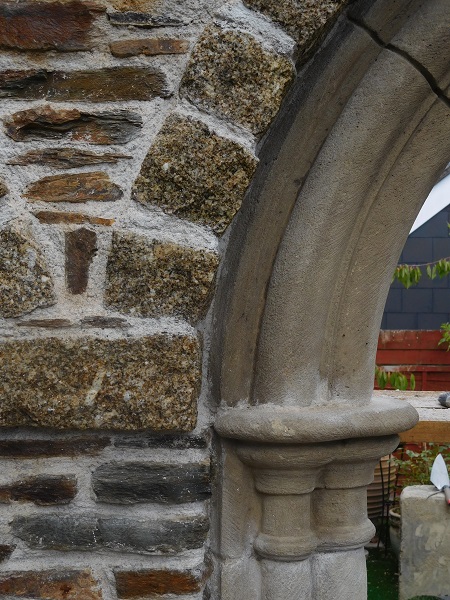
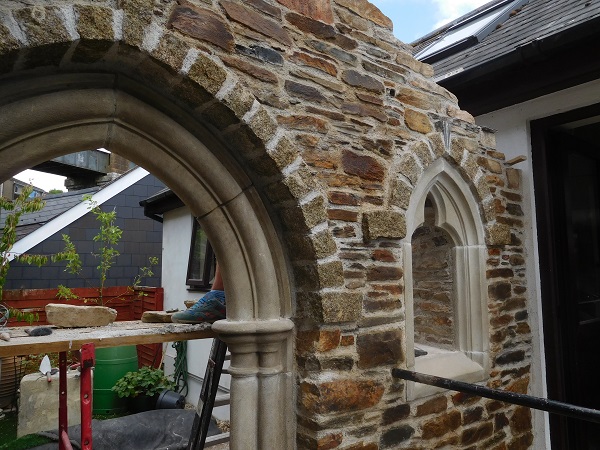
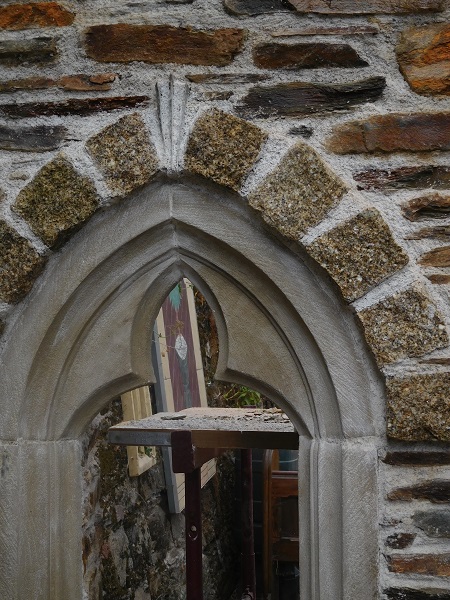
From the centre, the top of the wall was going to be sloped downwards on either side to look like a ruined tumbled down gable end as if a roof once sat on top.
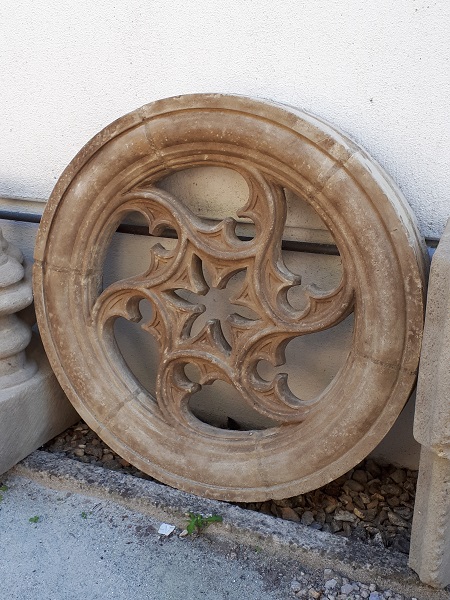
One final component was a bullseye window surround and this was going to be set high up in the gable end.
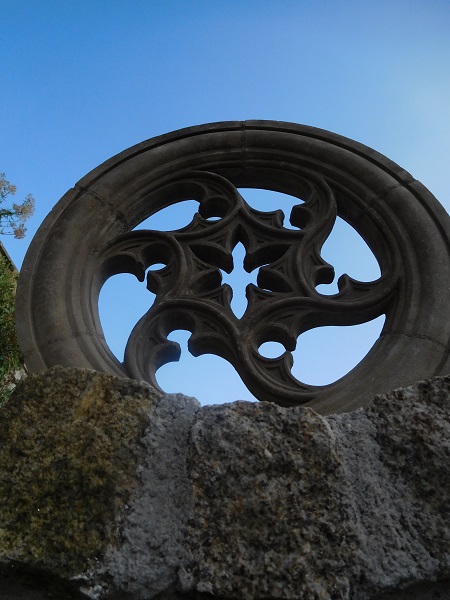
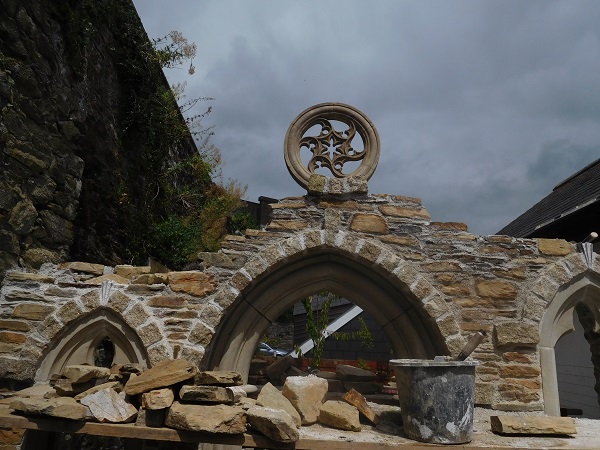
Granite was used to partly surround the bullseye and this also projected out a little from the face of the stonework to match in with the ‘Label moulds’.
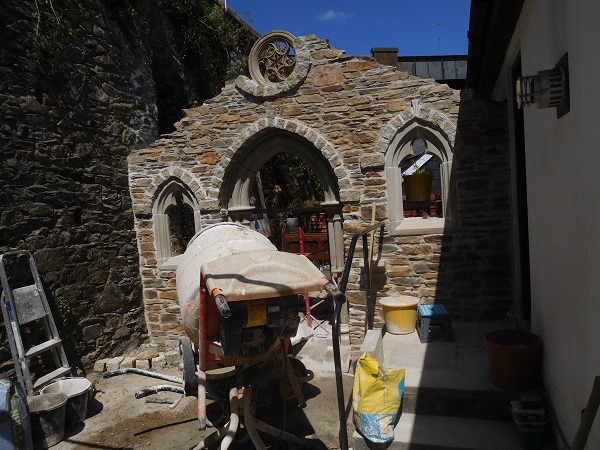
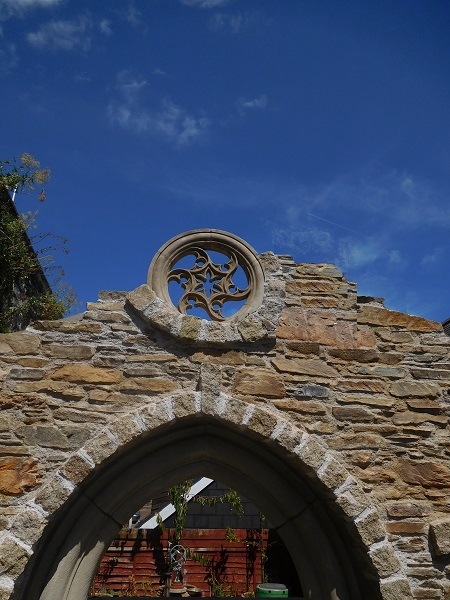
The tumbled down gable was then capped off with a screed to weather proof the top and a natural lime mortar was used throughout the construction.
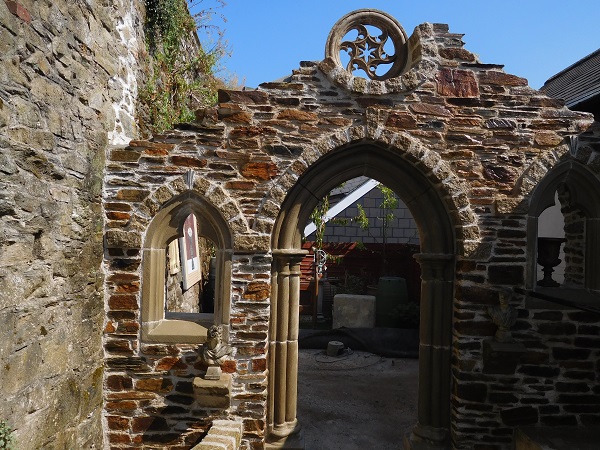
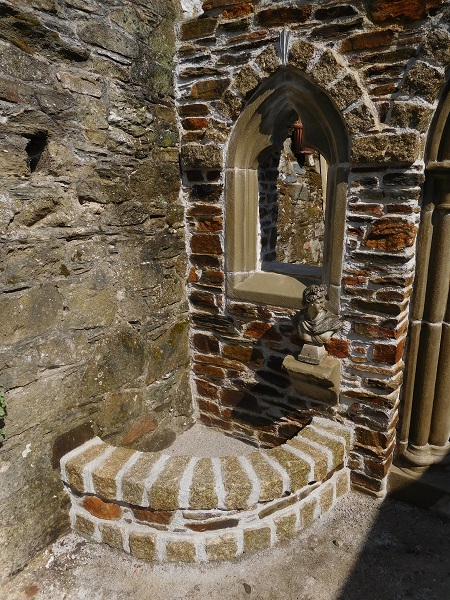
In one corner a small raised planter was created in stone to one side of the folly. This consisted of rustic slate and granite was used as a plinth and coping.
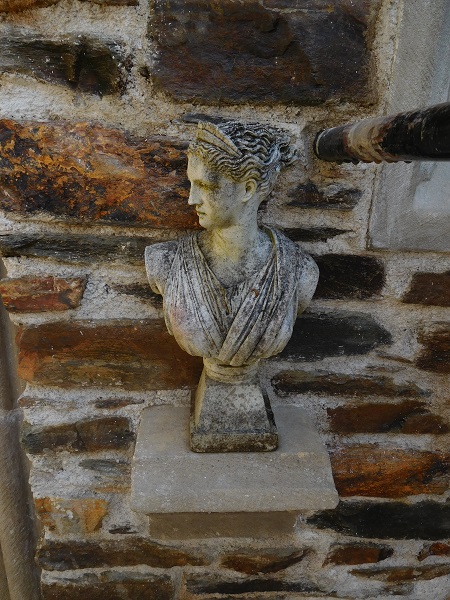
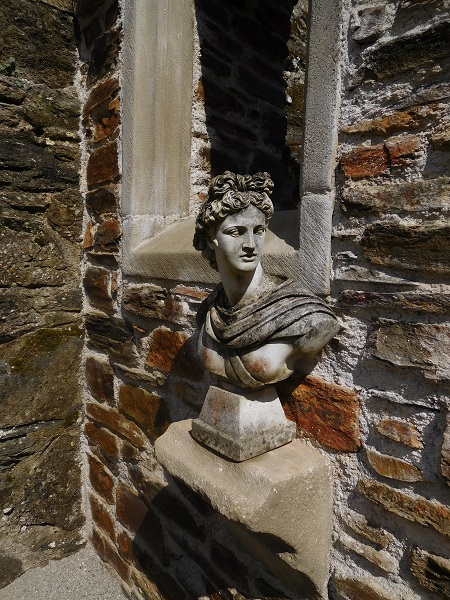
Two small Greek style figure heads were placed on the projecting corbels we had built into the wall.
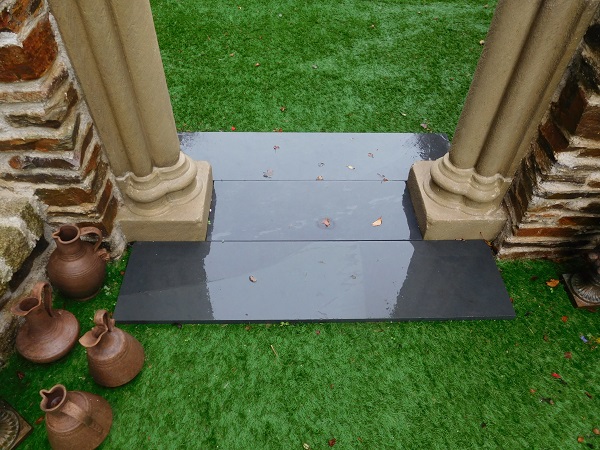
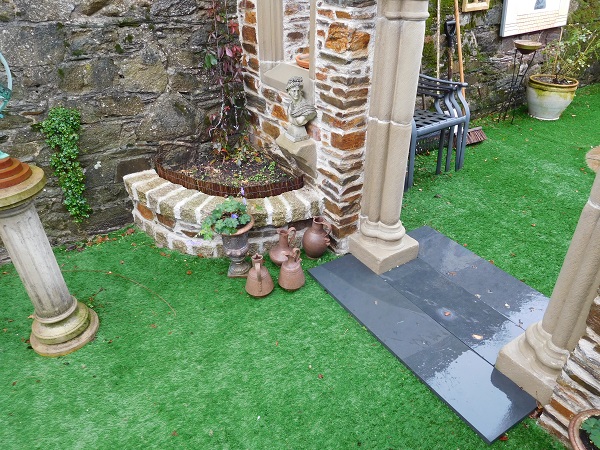
When all the work had been completed, the site was tidied up and the original ‘Astro-Turf’ laid back down. A threshold was then set in place in between the arched doorway using natural slate.
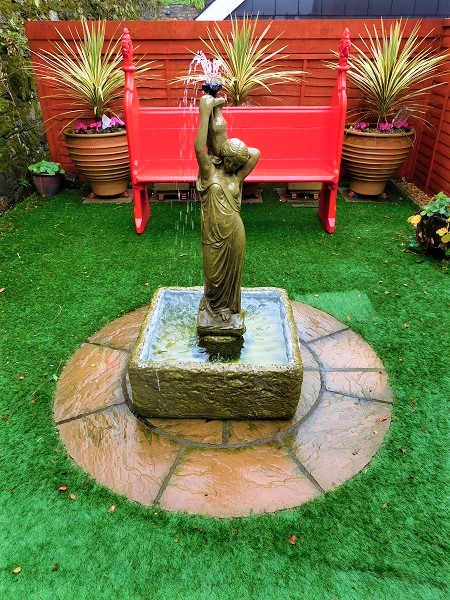
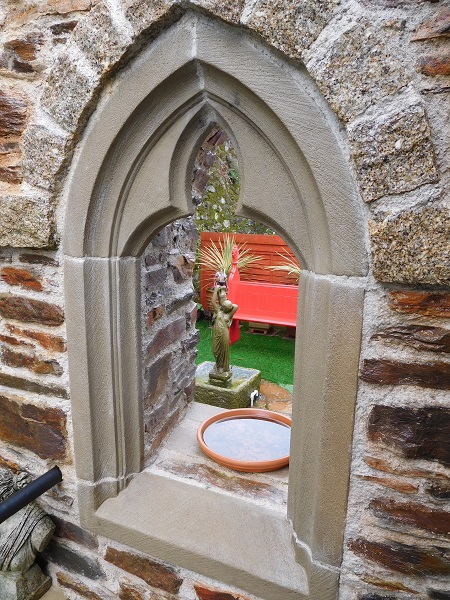
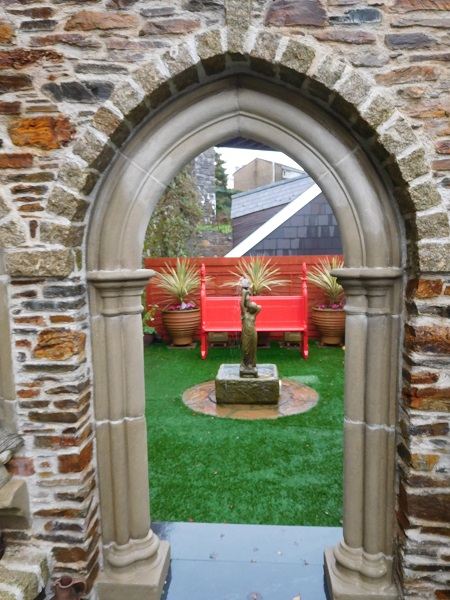
A water feature was also placed in the centre of the lawn.
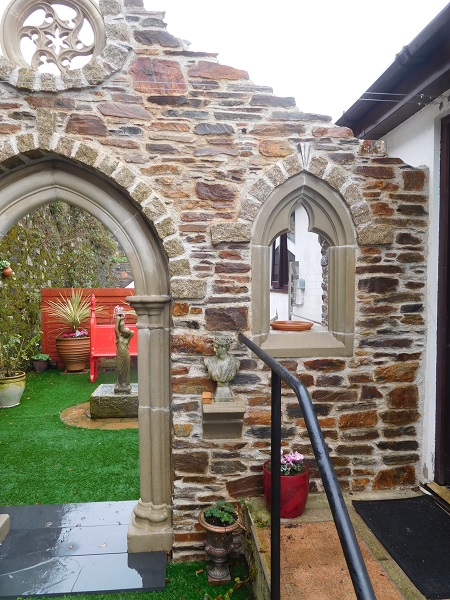
The architectural components used for this project came from Chapter House Design, a company based in Leeds that make all sorts of good quality decorative re-constituted stone elements for use in garden follies and other construction installations.
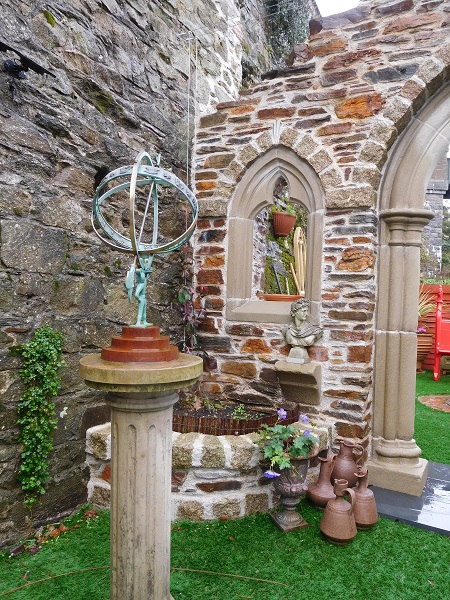
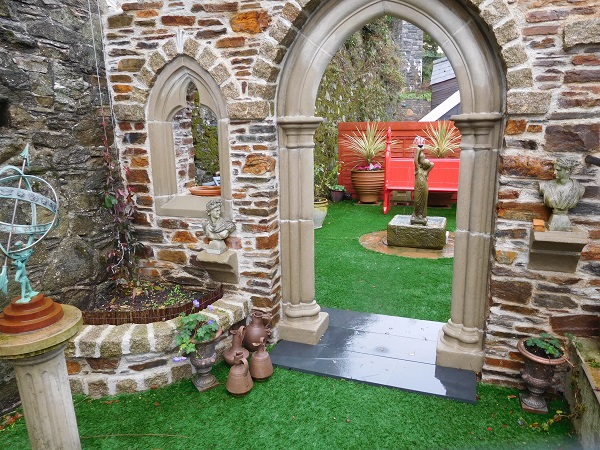
A ‘folly’ is a costly ornamented building or structure with no practical value. But in architecture a folly is a building or structure constructed primarily for decoration, which suggests through its appearance some other purpose, or of such extravagant appearance that it transcends the range of garden ornaments usually associated with the class of buildings to which it belongs. Follies began as decorative features on the great estates of the late 16th century and early 17th century but they flourished especially in the two centuries which followed. Many estates had ruins of monastic houses and on the continent for instance such as Italy, Roman style villas were created. These romantic structures were often named after the person who had them built.
